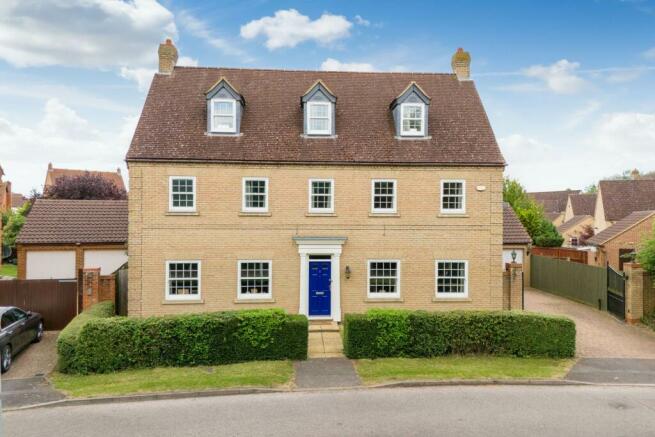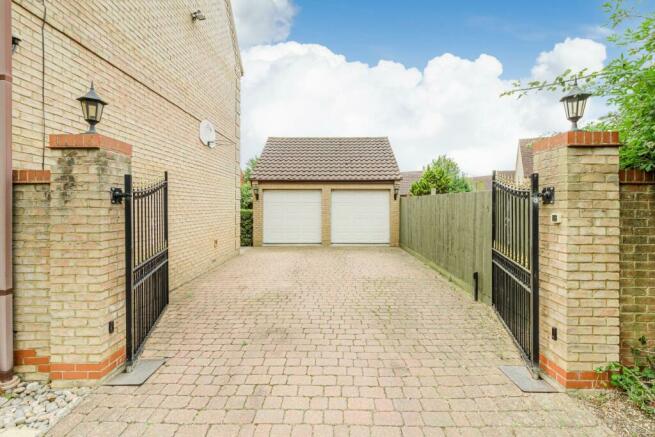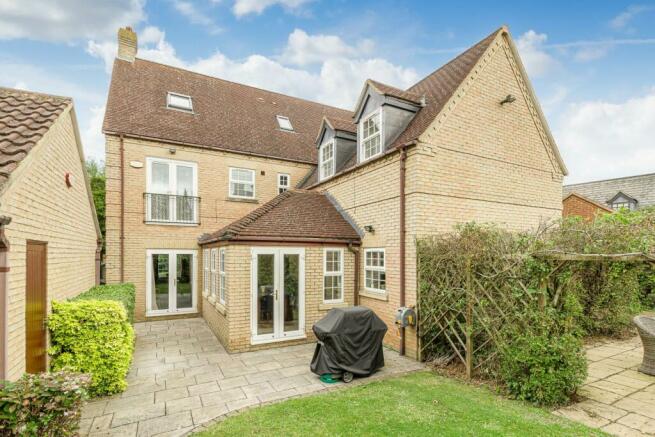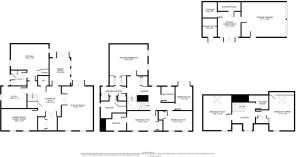Tanfield Lane, Middleton

- PROPERTY TYPE
Detached
- BEDROOMS
6
- BATHROOMS
5
- SIZE
3,272 sq ft
304 sq m
- TENUREDescribes how you own a property. There are different types of tenure - freehold, leasehold, and commonhold.Read more about tenure in our glossary page.
Freehold
Key features
- SIX BEDROOM DETACHED FAMILY HOME
- DOUBLE GARAGE WITH GARDEN STORE & POTENTIAL HOME OFFICE
- OVER 3200 SQ FT
- DRIVEWAY FOR MULTIPLE CARS
- OAKGROVE SCHOOL CATCHMENT
- FOUR RECEPTION ROOMS
- NO UPPER CHAIN
- MASTER BEDROOM WITH DRESSING AREA AND ENSUITE
- FIVE BATHROOMS/SHOWER ROOMS
- SHORT DRIVE TO KINGSTON DISTRICT CENTRE
Description
Homes on Web are thrilled to present this magnificent six bedroom detached family home, offering over 3,200 square feet of living space in the highly sought after area of Middleton, Milton Keynes. This property combines elegance, comfort, and practicality, making it an ideal choice for a growing families & people who need the space to work from home. Situated on the edge of the prestigious Milton Keynes Village, this home boasts a prime location with rich historical charm and exceptional local amenities.
Why Buy This Home?
Decorated in neutral tones throughout, this home is perfect for those looking for flexible accommodation. Released to the market with no upper chain, it ensures a smooth and swift transaction, adding to its appeal.
Upon arrival, a spacious private driveway accommodates multiple cars, leading to the impressive double garage with extension. The entrance porch, complete with a convenient coat cupboard. Stepping inside, the entrance hall guides you through the heart of the home, featuring doors leading to various rooms, including a downstairs cloakroom. The 16ft sitting room, boasting a charming open fireplace with double glazed patio doors heading out to the rear garden, creating a lovely space for entertaining. The ground floor benefits from three additional reception rooms, including a family room/games room, dedicated study for those working from home and a dining room perfect for family gatherings. The kitchen, complete with a walk in pantry and utility room, offers ample space and functionality for day-to-day living.
Heading upstairs to the first floor, you`ll find the luxurious master bedroom featuring a spacious dressing room with built in wardrobes and access to a four piece en suite. Bedroom two benefits from built in wardrobes and its own en suite shower room. There is a family bathroom and two further bedrooms on this floor, with bedroom five boasting built in wardrobes, and bedroom six highlighted by its Juliet balcony.
On the second floor, bedrooms three and four are generously sized and bathed in natural light through skylight windows, with bedroom three offering built in wardrobes and storage via eaves. These bedrooms share a well appointed Jack and Jill shower room, providing comfort and privacy for all occupants.
The rear garden is a true oasis, featuring a lawn and patio area perfect for outdoor entertaining. An arch way leads to a secluded patio area, with access to a further private decked area with a 8ft premium hot tub, offering a private retreat for relaxation. This beautifully presented space is ideal for family gatherings, barbecues, and simply enjoying the outdoors. From the garden, double doors lead to the garden room, which offers access to a shower room and storage room. There is also a versatile studio, perfect for a home office or additional storage.
More About the Location...
Situated on the edge of Milton Keynes Village which is rich in history and charm, with historic buildings including the church, just a 10/15 minute walk to the popular Swan Inn 13th century thatched country pub, which has a stylish and cosy restaurant, a relaxed and informal bar area with a roaring log fire for the colder months, and a lovely garden which is the perfect place to sit and soak up the sun in the summer months. The village is rich in history and charm with the local church, vicarage, farmhouses and cottages. It is also just 5 minutes walk to the Milton Keynes Village Surgery Doctors, and adjoining Dentists, and Chemist . Further local amenities in Oakgrove include a Waitrose, dentist, Metro Bank, and a Costa Coffee.
When it comes to schools, the property is within the sought after Ofsted outstanding Middleton Primary and Oakgrove Primary and Secondary school catchments.
Middleton is home to plenty of green areas, with Middleton Park just a stone`s throw from the property. The picturesque Ouzel Valley Park and Willen Lake are also within walking distance, providing beautiful walks and recreational opportunities. This area is perfect for families.
If you are looking to commute, there are great road links to the M1, providing easy access to London and the North.
It is abundantly clear that this has been a much loved family home, meticulously maintained and thoughtfully updated. Internal viewing is highly recommended to fully appreciate the spacious accommodation on offer.
Book your viewing today to avoid disappointment!
ENTRANCE PORCH
Double glazed front door. Coat cupboard. Double doors leading to entrance hall.
ENTRANCE HALL - 14'9" (4.5m) Max x 12'3" (3.73m) Max
Stairs rising to first floor accommodation. Under stairs storage cupboard. Radiator. Doors leading to downstairs cloakroom, sitting room, games room/family room, study, dining room and kitchen.
DOWNSTAIRS CLOAKROOM
Fitted in a two piece suite comprising; Low level WC and wash hand basin. Tiled to splashback areas. Extractor fan.
SITTING ROOM - 16'3" (4.95m) Max x 11'11" (3.63m) Max
Double glazed windows to front and patio doors leading to rear garden. Open fireplace. TV and telephone points. Radiator.
FAMILY ROOM/GAMES ROOM - 16'4" (4.98m) Max x 10'7" (3.23m) Max
Double glazed windows to front. Radiators.
STUDY - 13'0" (3.96m) Max x 11'4" (3.45m) Max
Double glazed windows to side and rear. Radiator.
DINING ROOM - 13'4" (4.06m) Max x 9'4" (2.84m) Max
Double glazed windows to side and rear with patio doors leading to the rear garden. Tiled flooring. Radiator. Glazed double doors leading to kitchen.
KITCHEN BREAKFAST ROOM - 15'6" (4.72m) Max x 13'1" (3.99m) Max
Fitted in a range of wall and base units with Granite work surfaces. One and a half Butler style sink and drainer with mixer tap. Feature fireplace housing AGA, with cooker hood over. Tiled to splashback areas. Built in fridge freezer, dishwasher and microwave. Tiled flooring. Spot lights. Radiator. Double glazed windows to side. Walk in pantry. Door leading to utility room and glazed double doors leading to dining room.
UTILITY ROOM
Fitted in a range of wall and base units with complementary work surfaces. Single bowl sink and drainer with mixer tap. Built in washing machine. Tiled to splashback areas. Tiled flooring. Storage cupboard. Double glazed window to side and door leading to side.
FIRST FLOOR LANDING
Double glazed window to rear. Storage cupboard. Radiator. Stairs rising to second floor landing.
MASTER BEDROOM - 16'5" (5m) Max x 15'7" (4.75m) Max
Double glazed windows to side. Air conditioning. Radiator. Built in wardrobes. Doorway leading to dressing room.
DRESSING ROOM
Double glazed window to rear. Built in wardrobes. Door leading to ensuite.
ENSUITE
Fitted in a four piece suite comprising; Low level WC, wash hand basin, shower cubicle and panelled bath within feature archway. Tiled to splashback areas. Tiled flooring. Extractor fan. Radiator. Storage cupboard. Double glazed frosted windows to side.
BEDROOM TWO - 14'10" (4.52m) Max x 10'7" (3.23m) Max
Double glazed windows to front. Built in wardrobe. Radiator. Door leading to ensuite.
ENSUITE
Fitted in a three piece suite comprising; Low level WC, wash hand basin and shower cubicle. Tiled to splashback areas. Tiled flooring. Extractor fan. Radiator. Double glazed frosted window to front.
BEDROOM FIVE - 14'11" (4.55m) Max x 9'11" (3.02m) Max
Double glazed windows to front. Built in wardrobe. Radiator.
BEDROOM SIX - 11'9" (3.58m) Max x 9'3" (2.82m) Max
Double glazed doors leading to Juliet Balcony. Radiator.
FAMILY BATHROOM
Fitted in a three piece suite comprising; Low level WC, wash hand basin and panelled P shaped bath with shower over. Tiled to splashback areas. Tiled flooring. Extractor fan. Radiator. Double glazed frosted window to rear.
SECOND FLOOR LANDING
Double glazed window to front. Radiator. Doors leading to bedrooms three and four and shower room.
BEDROOM THREE - 17'1" (5.21m) Max x 12'0" (3.66m) Max
Double glazed window to front and skylight window to rear. Built in wardrobe. Radiator. Door leading to eaves storage.
BEDROOM FOUR - 16'8" (5.08m) Max x 13'0" (3.96m) Max
Double glazed window to front and skylight window to rear. Radiator.
SHOWER ROOM
Fitted in a three piece suite comprising; Low level WC, wash hand basin and shower cubicle. Tiled to splashback areas. Tiled flooring. Extractor fan. Radiator. Skylight window to rear.
DOUBLE GARAGE - 18'7" (5.66m) Max x 16'8" (5.08m) Max
Electric up and over doors. Power and light. Door leading to garden room.
STUDY/GARDEN ROOM - 12'4" (3.76m) Max x 10'5" (3.18m) Max
Double glazed windows and patio doors leading to rear garden. Doors leading to storage room and shower room.
STORAGE ROOM - 6'5" (1.96m) Max x 5'8" (1.73m) Max
SHOWER ROOM
Fitted in a three piece suite comprising; Low level WC, wash hand basin and shower cubicle. Tiled to splashback areas. Tiled flooring. Extractor fan.
REAR GARDEN
Mainly laid to lawn and patio area. Mature shrubbery and plants. Outside tap. Archway leading to secluded patio area enclosed by wooden fencing. With further archway to private decked area with hot tub.
FRONT GARDEN
Lawn area. Shrub boarders. Outside light. Pathway to front door and gated access to rear garden.
DRIVEWAY
Block paved driveway providing off road parking for multiple cars.
what3words /// revolting.fees.typically
Notice
Please note we have not tested any apparatus, fixtures, fittings, or services. Interested parties must undertake their own enquiries into the working order of these items. All measurements are approximate and photographs provided for guidance only.
- COUNCIL TAXA payment made to your local authority in order to pay for local services like schools, libraries, and refuse collection. The amount you pay depends on the value of the property.Read more about council Tax in our glossary page.
- Band: G
- PARKINGDetails of how and where vehicles can be parked, and any associated costs.Read more about parking in our glossary page.
- Garage,Off street
- GARDENA property has access to an outdoor space, which could be private or shared.
- Private garden
- ACCESSIBILITYHow a property has been adapted to meet the needs of vulnerable or disabled individuals.Read more about accessibility in our glossary page.
- Ask agent
Energy performance certificate - ask agent
Tanfield Lane, Middleton
NEAREST STATIONS
Distances are straight line measurements from the centre of the postcode- Woburn Sands Station2.8 miles
- Bow Brickhill Station2.8 miles
- Milton Keynes Central Station3.1 miles
About the agent
At Homes on Web we have a real passion for helping our clients moving dreams come true, while treating each client as an individual. We want to make sure no matter how many bumps in the road, we will never give up until your move is complete. Our theory is if it's important to you it's important to us!
LOCAL
Our staff have over 45 years combined experience in Milton Keynes & surrounding villages. We are located in Newport Pagnell High Street which gives us a perfect base to
Industry affiliations

Notes
Staying secure when looking for property
Ensure you're up to date with our latest advice on how to avoid fraud or scams when looking for property online.
Visit our security centre to find out moreDisclaimer - Property reference 1609_HWEB. The information displayed about this property comprises a property advertisement. Rightmove.co.uk makes no warranty as to the accuracy or completeness of the advertisement or any linked or associated information, and Rightmove has no control over the content. This property advertisement does not constitute property particulars. The information is provided and maintained by Homes on Web Ltd, Newport Pagnell. Please contact the selling agent or developer directly to obtain any information which may be available under the terms of The Energy Performance of Buildings (Certificates and Inspections) (England and Wales) Regulations 2007 or the Home Report if in relation to a residential property in Scotland.
*This is the average speed from the provider with the fastest broadband package available at this postcode. The average speed displayed is based on the download speeds of at least 50% of customers at peak time (8pm to 10pm). Fibre/cable services at the postcode are subject to availability and may differ between properties within a postcode. Speeds can be affected by a range of technical and environmental factors. The speed at the property may be lower than that listed above. You can check the estimated speed and confirm availability to a property prior to purchasing on the broadband provider's website. Providers may increase charges. The information is provided and maintained by Decision Technologies Limited. **This is indicative only and based on a 2-person household with multiple devices and simultaneous usage. Broadband performance is affected by multiple factors including number of occupants and devices, simultaneous usage, router range etc. For more information speak to your broadband provider.
Map data ©OpenStreetMap contributors.




