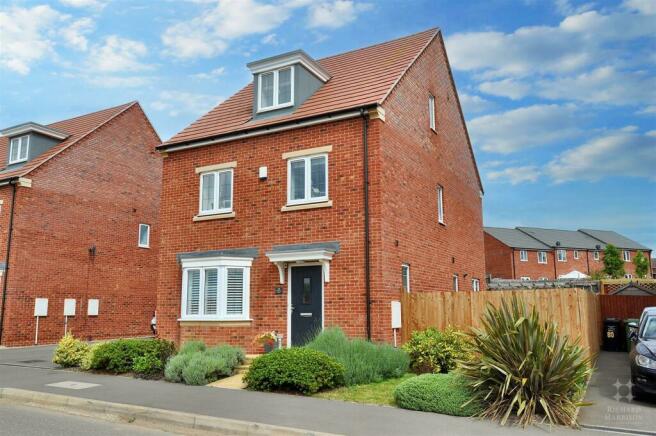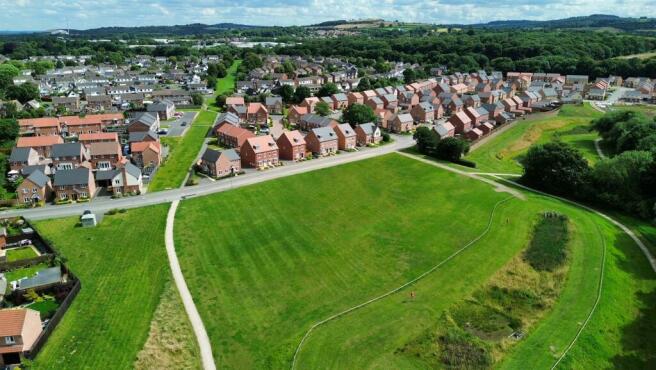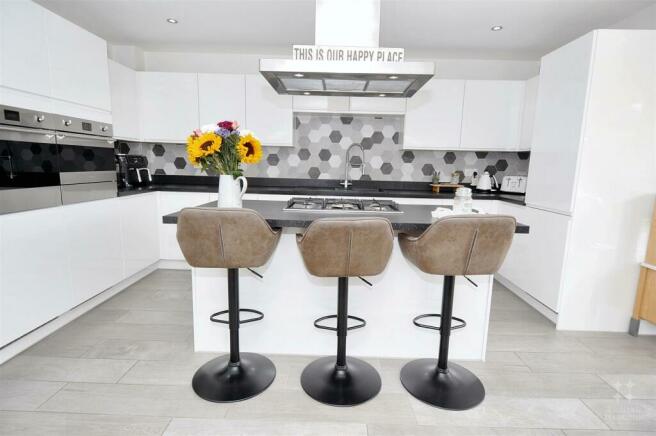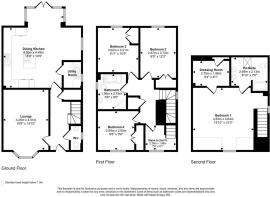Buttercup Lane, Shepshed

- PROPERTY TYPE
Detached
- BEDROOMS
4
- BATHROOMS
2
- SIZE
1,905 sq ft
177 sq m
- TENUREDescribes how you own a property. There are different types of tenure - freehold, leasehold, and commonhold.Read more about tenure in our glossary page.
Freehold
Key features
- Large Detached Family Home
- Deceptive Living Space
- Three Floors
- Four Double Bedrooms
- Large Family Bathroom
- En-suite and Dressing Room
- Lounge with Bay Window
- Open Plan Living/dining Kitchen
- Garage and Driveway
- Landscaped Gardens
Description
Entrance Hall - A deceptively spacious entrance hallway opens up to a half return staircase to the first floor.
W/C - Benefiting from low flush WC, wash hand basin and window at the side.
Lounge - A delightful and spacious family living room with large bay window to the front elevation incorporating fitted shutters.
Living/Dining Kitchen - A magnificent and particularly impressive open plan living/dining kitchen offering a great deal of flexible and versatile space with the working area of the kitchen having a large central island unit with breakfast bar. There are range of integrated high-quality Smeg appliances including gas hob with central extractor hood above, built-in electric oven, dishwasher and microwave/combi. There is a granite sink and drainer along with a vast range of storage cupboards finished in a high gloss white laminate integrated handle design. The high-quality tiled flooring spans this area into the elegant panelled dining space with window to the side and the glazed pod at the rear used as a seating/entertaining area and with French doors opening out into the garden.
Utility Room - Having window to the side, granite sink unit and the range of storage units with space for washing machine and tumble dryer.
First Floor Landing - A spacious landing area with window at the side and access to 1st floor rooms, including a door accessing a smallstudy/dressing area with window at the front and staircase rising to the second floor master bedroom suite.
Bedroom 4 - Offering ample space, this bedroom has lovely views to the front over countryside.
Bedroom 3 - Currently used as a study and games room, whilst offering ample space for a double bed.
Bedroom 2 - A large bedroom with ample space and a window overlooking the garden.
Family Bathroom - Offering a four piece suite comprising bath, w/c, wash hand basin and large shower cubicle.
Stairs To The 2nd Floor - Accessed via a door from the first floor landing, this useful space not only provides privacy leading to the Master Bedroom but also is a dressing area and enjoys a window to the front with views.
Bedroom 1 - A truly impressive suite with an enormous amount of space and amazing views at the front across countryside. There is a walk in dressing room and En-suite.
Walk In Dressing Room - Fitted with hanging space and ample room for drawer units, along with access to the eaves/loft space for storage.
En-Suite - A lavishly appointed En-suite with his and hers vanity basins, w/c and large shower cubicle, along with skylight window to the rear.
Outside - The property sits in a delightful position with manicured front garden, tandem driveway at the left-hand side with a single garage. There is gated access to the rear garden which has a substantial lawn area, planted borders and a superb patio for entertaining with pergola above, garden shed and a great deal of family space.
The Area - The property is situated on the recent development by William Davis Homes, perfectly situated on the outskirts of Shepshed boasting ease of access to local school shops and amenities including the centre of Shepshed with its vast array of national and independent shops. Open landscaped Parkland at the front provides excellent amenity space and onwards to open countryside towards Belton Village, Shepshed is situated within easy reach of the M1, A512 and A42/M42 along with East Midlands Airport.
Extra Information - AGENTS NOTE - The William Davis Site office and car park is temporary and will be completed as grass parkland upon completion of the site - The aerial photo has been edited to give an artistic impression of the finished area in front of the property.
The property is subject to a maintenance charge for the development at £369p.a.
To check the Internet and Mobile coverage you can use the following link: gb/broadband-coverage
To check any Flood Risks you can use the following link: https://check-long-term-flood risk.service.gov.uk/postcode
Brochures
Buttercup Lane, ShepshedEPCBrochure- COUNCIL TAXA payment made to your local authority in order to pay for local services like schools, libraries, and refuse collection. The amount you pay depends on the value of the property.Read more about council Tax in our glossary page.
- Band: F
- PARKINGDetails of how and where vehicles can be parked, and any associated costs.Read more about parking in our glossary page.
- Garage
- GARDENA property has access to an outdoor space, which could be private or shared.
- Yes
- ACCESSIBILITYHow a property has been adapted to meet the needs of vulnerable or disabled individuals.Read more about accessibility in our glossary page.
- Ask agent
Buttercup Lane, Shepshed
NEAREST STATIONS
Distances are straight line measurements from the centre of the postcode- Loughborough Station4.8 miles


Notes
Staying secure when looking for property
Ensure you're up to date with our latest advice on how to avoid fraud or scams when looking for property online.
Visit our security centre to find out moreDisclaimer - Property reference 33266554. The information displayed about this property comprises a property advertisement. Rightmove.co.uk makes no warranty as to the accuracy or completeness of the advertisement or any linked or associated information, and Rightmove has no control over the content. This property advertisement does not constitute property particulars. The information is provided and maintained by Richard Harrison Estate Agents & Valuers, Loughborough. Please contact the selling agent or developer directly to obtain any information which may be available under the terms of The Energy Performance of Buildings (Certificates and Inspections) (England and Wales) Regulations 2007 or the Home Report if in relation to a residential property in Scotland.
*This is the average speed from the provider with the fastest broadband package available at this postcode. The average speed displayed is based on the download speeds of at least 50% of customers at peak time (8pm to 10pm). Fibre/cable services at the postcode are subject to availability and may differ between properties within a postcode. Speeds can be affected by a range of technical and environmental factors. The speed at the property may be lower than that listed above. You can check the estimated speed and confirm availability to a property prior to purchasing on the broadband provider's website. Providers may increase charges. The information is provided and maintained by Decision Technologies Limited. **This is indicative only and based on a 2-person household with multiple devices and simultaneous usage. Broadband performance is affected by multiple factors including number of occupants and devices, simultaneous usage, router range etc. For more information speak to your broadband provider.
Map data ©OpenStreetMap contributors.




