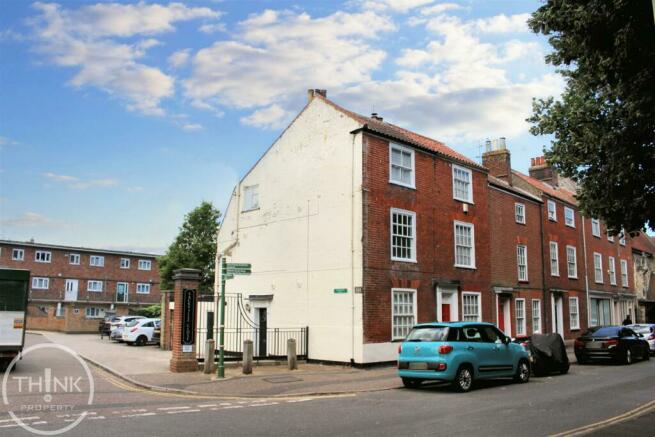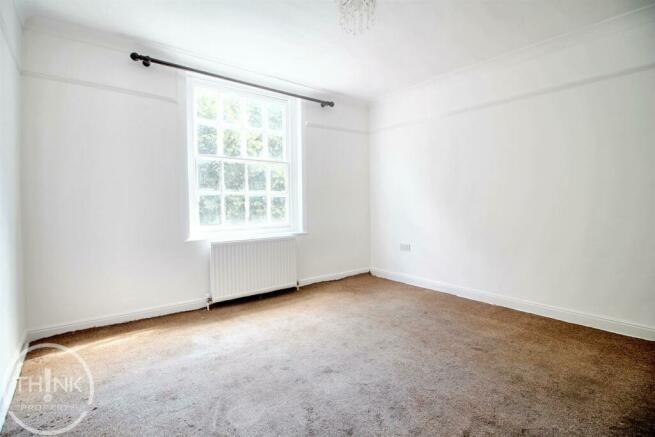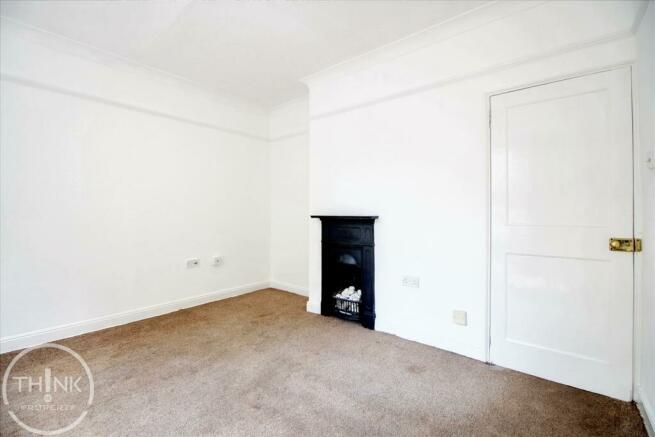Tolhouse Street, Great Yarmouth

- PROPERTY TYPE
End of Terrace
- BEDROOMS
3
- BATHROOMS
2
- SIZE
Ask agent
- TENUREDescribes how you own a property. There are different types of tenure - freehold, leasehold, and commonhold.Read more about tenure in our glossary page.
Freehold
Key features
- No Chain
- Victorian Terrace
- Three Double Bedrooms
- Three Piece Toilet Suite With An Additional Toilet
- Walking Distance to Town Centre
- Council Tax Band A
- Awaiting EPC
Description
Description - Step inside this Victorian gem and be greeted by a warm and inviting atmosphere. The property features three double bedrooms, offering ample space for relaxation and rest. The recently decorated interiors add a modern touch while still retaining the classic Victorian charm.
Located within walking distance to the town centre, beach, and transport links, this property offers convenience at your doorstep. Whether you fancy a leisurely stroll along the beach or a day of shopping in the town centre.
The property also includes a three-piece bathroom suite and an additional toilet for added convenience. The rear courtyard provides a private outdoor space where you can unwind and enjoy some fresh air.
Don't miss the opportunity to make this Victorian terraced property your new home. With its ideal location and charming features, this property is sure to capture your heart. Book a viewing today and experience the beauty and comfort this home has to offer.
Living Room - 3.6 x 3.3 (11'9" x 10'9") - Wooden Sash window to the frost aspect, feature cast iron fireplace, radiator and carpet to floor.
Kitchen - 3.5 x 3.6 (11'5" x 11'9") - Wooden door to the side aspect to enter the property, second wooden door with glass panel to the rear aspect leading into courtyard. Single glazed window, range on base and wall units, stainless steel sink basin with drainer and mixer tap. Electric oven with gas hob. Access to living room, cellar and stairway to first floor.
Cellar - 3.9 x 3.3 (12'9" x 10'9") - Fitted units, radiator and carpet to floor.
Bedroom 1 - 3.5 x 4.1 (11'5" x 13'5") - Sash window to the front aspect, cast iron feature fireplace, radiator and carpet to floor.
Bathroom - 2.2 x 1.7 (7'2" x 5'6") - Cast Iron feature fireplace, stand alone sink basin with splash back. WC, panel bath with electric show and splash back.
Wc -
Bedroom 2 - 3.5 x 3.8 (11'5" x 12'5") - Single glazed window to the front aspect, cast iron feature fireplace, radiator and carpet to floor.
Bedroom 3 - single glazed window to the side aspect, radiator and carpet to floor.
Courtyard -
Brochures
Tolhouse Street, Great YarmouthBrochure- COUNCIL TAXA payment made to your local authority in order to pay for local services like schools, libraries, and refuse collection. The amount you pay depends on the value of the property.Read more about council Tax in our glossary page.
- Band: A
- LISTED PROPERTYA property designated as being of architectural or historical interest, with additional obligations imposed upon the owner.Read more about listed properties in our glossary page.
- Listed
- PARKINGDetails of how and where vehicles can be parked, and any associated costs.Read more about parking in our glossary page.
- Ask agent
- GARDENA property has access to an outdoor space, which could be private or shared.
- Ask agent
- ACCESSIBILITYHow a property has been adapted to meet the needs of vulnerable or disabled individuals.Read more about accessibility in our glossary page.
- Ask agent
Energy performance certificate - ask agent
Tolhouse Street, Great Yarmouth
NEAREST STATIONS
Distances are straight line measurements from the centre of the postcode- Great Yarmouth Station0.6 miles
- Berney Arms Station4.2 miles


Notes
Staying secure when looking for property
Ensure you're up to date with our latest advice on how to avoid fraud or scams when looking for property online.
Visit our security centre to find out moreDisclaimer - Property reference 33266476. The information displayed about this property comprises a property advertisement. Rightmove.co.uk makes no warranty as to the accuracy or completeness of the advertisement or any linked or associated information, and Rightmove has no control over the content. This property advertisement does not constitute property particulars. The information is provided and maintained by Think Property, Norwich. Please contact the selling agent or developer directly to obtain any information which may be available under the terms of The Energy Performance of Buildings (Certificates and Inspections) (England and Wales) Regulations 2007 or the Home Report if in relation to a residential property in Scotland.
*This is the average speed from the provider with the fastest broadband package available at this postcode. The average speed displayed is based on the download speeds of at least 50% of customers at peak time (8pm to 10pm). Fibre/cable services at the postcode are subject to availability and may differ between properties within a postcode. Speeds can be affected by a range of technical and environmental factors. The speed at the property may be lower than that listed above. You can check the estimated speed and confirm availability to a property prior to purchasing on the broadband provider's website. Providers may increase charges. The information is provided and maintained by Decision Technologies Limited. **This is indicative only and based on a 2-person household with multiple devices and simultaneous usage. Broadband performance is affected by multiple factors including number of occupants and devices, simultaneous usage, router range etc. For more information speak to your broadband provider.
Map data ©OpenStreetMap contributors.




