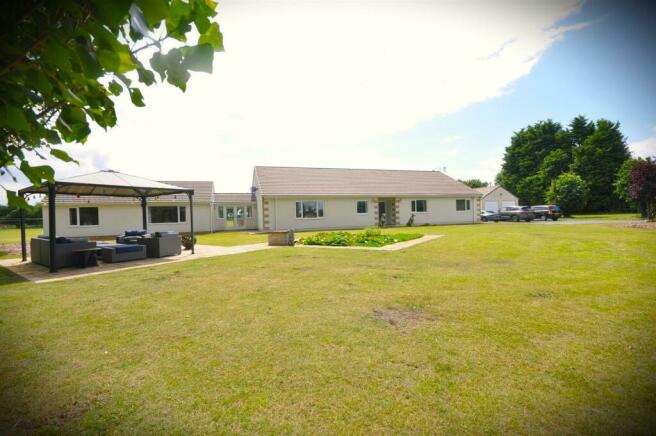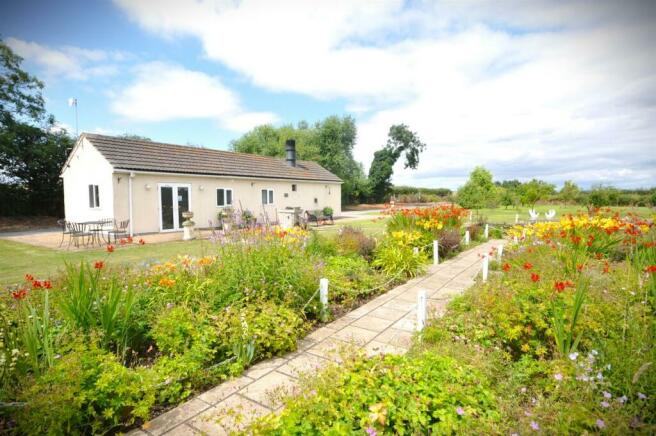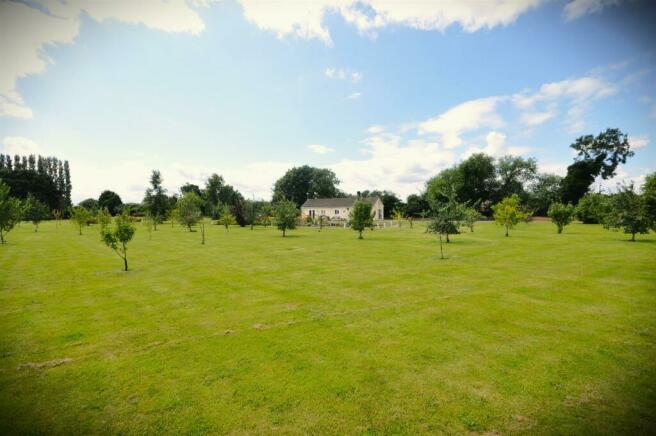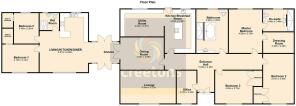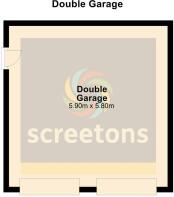Wroot Road, Epworth, Doncaster

- PROPERTY TYPE
Detached Bungalow
- BEDROOMS
5
- BATHROOMS
3
- SIZE
3,022 sq ft
281 sq m
- TENUREDescribes how you own a property. There are different types of tenure - freehold, leasehold, and commonhold.Read more about tenure in our glossary page.
Freehold
Description
Willow Farm - Lovingly built by the current owners in 1993, this property has been designed to provide a luxurious and flexible family home with the option of using an annexe for dependent relatives if required. The property also comes with a thriving and very highly regarded Pet Crematorium trading as All Pets At Peace, which the current owner was inspired to create to offer dignified and individual pet cremations. Standing in approximately 12 acres of grassland with substantial outbuildings, there is immense potential for other uses including equestrian or further development subject to planning. The owner will consider splitting the property from the business should a buyer only want one or the other, so please contact the office for further details. The bungalow and annexe measures 280.8 square metres (3,022 square feet).
Entrance Hall - 11.06m x 4.28m maximum. (36'3" x 14'0" maximum.) - Front UPVC double glazed entrance doors. Parquet flooring. Two radiators. Doors off to all rooms.
Lounge - 6.30m x 3.72m (20'8" x 12'2") - Front UPVC double glazed window. Parquet flooring. Two radiators.
Dining Room - 4.93m x 3.66m (16'2" x 12'0") - UPVC double glazed french doors leading through to the annexe. Parquet flooring. Radiator.
Kitchen/Breakfast Room - 4.93m x 3.48m (16'2" x 11'5") - Rear facing UPVC double glazed window and rear UPVC double glazed entrance door. Fitted with a modern range of high gloss handleless wall and base units with white corian worksurfaces incorporating a stainless steel sink. Matching central island with waterfall edge incoporating a four ring electric hob with extractor hood above. Integrated oven, steam oven, microwave and warming drawer. Built-in larder fridge and dishwasher. Inset ceiling spotlights. Tiled floor. Radiator. Open access into the utility/dining area.
Utility Room - 4.93m x 3.07m (16'2" x 10'0") - Rear facing UPVC double glazed window. Fitted with an extensive range of modern timber effect wall and base units with white laminate worksurfaces incorporating a stainless steel sink and drainer. Integrated washing machine and dryer. Inset ceiling spotlights. Tiled floor. Radiator. Loft access point. This room is large enough that it could also be used as a dining area.
Master Bedroom - 4.93m x 3.79m (16'2" x 12'5") - Rear facing UPVC double glazed window. Parquet flooring. Radiator. Doors into the en-suite shower room and dressing room.
En-Suite Shower Room - 3.48m x 2.49m (11'5" x 8'2") - Rear facing UPVC double glazed window. Fitted with a suite comprising of a tiled shower, vanity wash hand basin and concealed cistern w.c. Tiled flooring, skirting and feature tiled walls. Inset ceiling spotllights. Traditional style radiator. Matching storage cupboards.
Dressing Room - 3.48m x 2.36m (11'5" x 7'8") - Fitted with an extensive range of hanging rails with storage cupboards and feature spotlighting. Matching dressing table with mirror and storage cupboard. Parquet flooring. Radiator.
Bedroom Two - 5.61m x 3.49m (18'4" x 11'5") - Front facing UPVC double glazed window. Large built-in wardrobe. Amtico floor. Radiator. Currently used and showing on the photographs as a gym.
Bedroom Three - 4.26m x 3.72m (13'11" x 12'2") - Front facing UPVC double glazed window. Large built-in wardrobe. Amtico flooring. Radiator.
Bathroom - 4.93m x 3.40m (16'2" x 11'1") - Rear facing UPVC double glazed window. Fitted with a stunning suite comprising of a large feature jacuzzi bath with led plinth lighting, concealed tiled shower with twin access having a mains shower with rainfall head, vanity wash hand basin with storage cupboards, mirror and lighting and a concealed cistern w.c. Two chrome towel radiators. Tiled floor and feature tiled walls. Inset ceiling spotlights.
Office - 3.72m x 2.24m (12'2" x 7'4") - Front facing UPVC double glazed window. Fitted with an extensive range of modern storage cupboards with matching desk and drawers. Parquet flooring. Radiator.
Annexe - This large two bedroom annexe is finished to a high standard and is ideal for a dependent relative, work from home space or even rental. Perfectly connected to the main bungalow, this accommodation could easily be incorporated should only one large five bedroom home be required. There is underfloor heating installed and a heat recovery system.
Living/Kitchen/Dining Room - 9.07m x 6.69m maximum. (29'9" x 21'11" maximum.) - Front and rear facing UPVC double glazed french doors and front and rear facing UPVC double glazed windows. The kitchen area is fitted with high gloss handleless wall and base units white laminate worksurfaces extending into a breakfast bar. Integrated four ring electric hob, electric oven, microwave and fridge freezer. Built-in washing machine and dishwasher. Cupboard housing the underfloor heating controls. Doors off to two bedrooms and wetroom.
Bedroom One - 4.14m x 3.14m (13'6" x 10'3") - Front facing UPVC double glazed window. Sliding mirror doors into the walk-in wardrobe. Timber flooring.
Walk-In Wardrobe - 1.61m x 1.24m (5'3" x 4'0") - Shelving and lighting installed.
Bedroom Two - 3.45m x 2.81m (11'3" x 9'2") - Rear facing UPVC double glazed window. Sliding mirror doors into the walk-in wardrobe. Timber flooring.
Walk-In Wardrobe - 1.66m x 1.23m (5'5" x 4'0") - Shelving and lighting installed.
Wet Room - 2.21m x 1.93m (7'3" x 6'3") - Rear facing UPVC double glazed window. Fitted with a level access tiled shower with mains shower and glass screen, pedestal wash hand basin and concealed cistern w.c. Tiled floor and walls. Timber effect modern storage unit.
Information - The bungalow has an externally located oil fired combi central heating boiler which serves the bungalow with hot water and heating and the annexe with hot water. The annexe has underfloor heating and both the annexe and bungalow have their own independent heat recovery systems installed. Externally the property is fully equipped with CCTV and security lighting and a Starlink superfast internet system.
Crematorium - Detached building divided as follows;
Reception - 4.19m x 3.60m (13'8" x 11'9") - UPVC double glazed French doors and side UPVC double glazed window. Doors into the w.c. and farewell room. Tiled floor.
Farewell Room - 2.54m x 2.46m (8'3" x 8'0") - Tiled floor. Door into the kitchen/storage area.
W.C - 2.46m x 1.55m (8'0" x 5'1") - UPVC double glazed window. Fitted with a white suite comprising of a glass wash hand basin and w.c. Tiled floor.
Kitchen/Storage - 4.19m x 2.55m (13'8" x 8'4") - UPVC double glazed window. Fitted with an extensive range of wood effect wall and base units with black granite effect worksurfaces incorporating a ceramic one and a half bowl sink and drainer with splash back tiling. Tiled floor. Door into the cremator room.
Cremator Room - 4.99m x 4.19m (16'4" x 13'8") - UPVC double glazed french doors. Oil fired cremator.
Grounds - Standing in a total of approximately 12 acres, there is a private electric gated entrance leading directly to the crematorium and in turn down to the bungalow. To the right side of this entrance there is an additional shared driveway which Willow Farm has a right of access over, which leads to an additional private gated entrance, should separate access to the bungalow be required.
There is an attractive tree planted paddock surround the crematorium with feature fishpond, planted beds and block paved parking area with the driveway continuing down to the bungalow, which is positioned towards the back of the plot, enjoying a high level of privacy and is surrounded by grassed paddock, ornamental pond, large block paved seating areas and established hedges and trees.
Double Garage - 5.90m x 5.80m (19'4" x 19'0") - Breeze block and rendered construction with two front up and over access doors. Side UPVC double glazed entrance door. Electric light and power installed.
Garage/Workshop One - 10m x 4.84m (32'9" x 15'10") - Breeze block construction with front up and over access door. Electric, light and water installed. Open internal access into the adjoining garage two. Alarm installed.
Garage/Workshop Two - 10m x 4.84m (32'9" x 15'10") - Breeze block construction with front up and over access door. Electric light and water installed. Open internal access into the adjoining garage one. Side UPVC double glazed entrance door. Alarm installed.
Mushroom Shed One - 15.2m x 7.10m (49'10" x 23'3") - Front double access doors.
Mushroom Shed Two - 15.2m x 7.10m (49'10" x 23'3") - Front double access doors.
Mushroom Shed Three - 15.2m x 7.10m (49'10" x 23'3") - Front double access doors.
Brochures
Wroot Road, Epworth, Doncaster- COUNCIL TAXA payment made to your local authority in order to pay for local services like schools, libraries, and refuse collection. The amount you pay depends on the value of the property.Read more about council Tax in our glossary page.
- Band: E
- PARKINGDetails of how and where vehicles can be parked, and any associated costs.Read more about parking in our glossary page.
- Yes
- GARDENA property has access to an outdoor space, which could be private or shared.
- Yes
- ACCESSIBILITYHow a property has been adapted to meet the needs of vulnerable or disabled individuals.Read more about accessibility in our glossary page.
- Ask agent
Wroot Road, Epworth, Doncaster
NEAREST STATIONS
Distances are straight line measurements from the centre of the postcode- Crowle Station4.7 miles
- Althorpe Station6.2 miles
About the agent
Our Thorne office is prominently located on the corner of King Street and Field Road, with our own customer car park to the side and only 2 minutes drive from Junction 6 of the M18 motorway with easy access to the M180 and M62.
We really understand that moving home can be a stressful experience and we're ready to make your move a smooth and simple part of your journey. Choosing the right estate agent to work with can be difficult. After all, there are many companies you can cho
Notes
Staying secure when looking for property
Ensure you're up to date with our latest advice on how to avoid fraud or scams when looking for property online.
Visit our security centre to find out moreDisclaimer - Property reference 33266161. The information displayed about this property comprises a property advertisement. Rightmove.co.uk makes no warranty as to the accuracy or completeness of the advertisement or any linked or associated information, and Rightmove has no control over the content. This property advertisement does not constitute property particulars. The information is provided and maintained by Screetons, Thorne. Please contact the selling agent or developer directly to obtain any information which may be available under the terms of The Energy Performance of Buildings (Certificates and Inspections) (England and Wales) Regulations 2007 or the Home Report if in relation to a residential property in Scotland.
*This is the average speed from the provider with the fastest broadband package available at this postcode. The average speed displayed is based on the download speeds of at least 50% of customers at peak time (8pm to 10pm). Fibre/cable services at the postcode are subject to availability and may differ between properties within a postcode. Speeds can be affected by a range of technical and environmental factors. The speed at the property may be lower than that listed above. You can check the estimated speed and confirm availability to a property prior to purchasing on the broadband provider's website. Providers may increase charges. The information is provided and maintained by Decision Technologies Limited. **This is indicative only and based on a 2-person household with multiple devices and simultaneous usage. Broadband performance is affected by multiple factors including number of occupants and devices, simultaneous usage, router range etc. For more information speak to your broadband provider.
Map data ©OpenStreetMap contributors.
