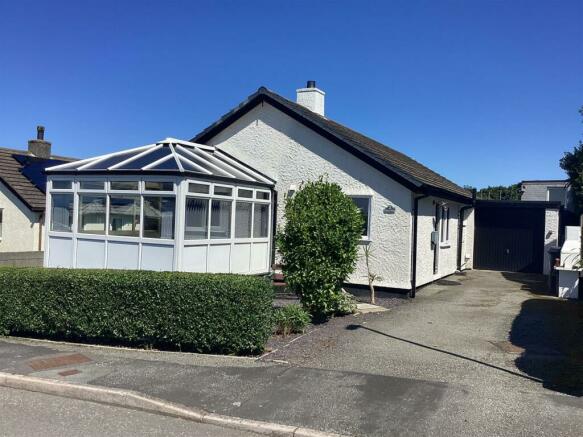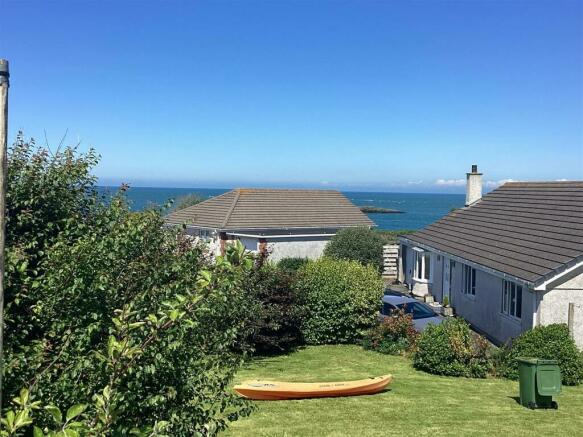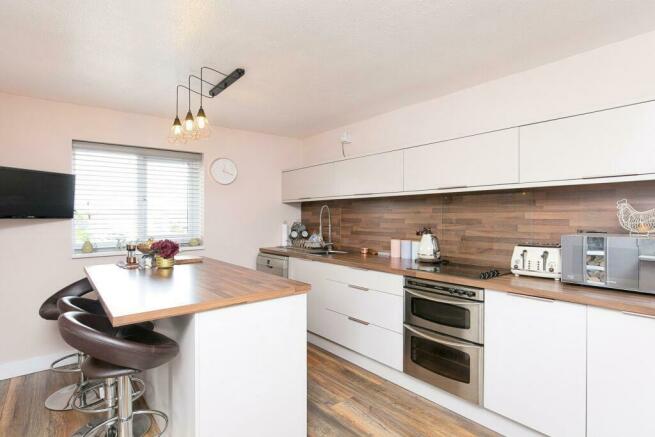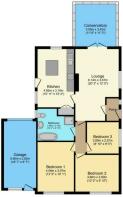Craig Ddu Estate, Amlwch

- PROPERTY TYPE
House
- BEDROOMS
3
- BATHROOMS
1
- SIZE
Ask agent
- TENUREDescribes how you own a property. There are different types of tenure - freehold, leasehold, and commonhold.Read more about tenure in our glossary page.
Freehold
Description
The bungalow has undergone significant improvements over the last 5 years with modern kitchen and bathroom fittings provided, replacement pvc double glazed window, doors and pvc fascia boards as well as upgrading the wiring, garage roof and conservatory windows.
An immaculate 'turn key' bungalow with ample gardens, garage and parking, and being sold with No Onward Chain.
Vestibule Porch - With double glazed entrance door and side panel, timber laminate floor covering.
Living/Dining Room - 6.04 x 3.65 (19'9" x 11'11") - A spacious living area enjoying good natural daylight from a wide side aspect window which gives fine sea views. Timber surround fireplace with fitted electric fire, but with fittings for a propane gas fire if required. Coved ceiling and pendant light, timber floor covering, radiator, telephone and t.v connection. Double opening doors to:
Conservatory - 3.52 x 3.40 (11'6" x 11'1") - With double glazed surround to three sides giving outstanding sea views. Fully tiled floors, radiator.
Kitchen - 4.88 x 3.08 (16'0" x 10'1") - Having been recently refitted with a good range of base and wall units in a contemporary light grey finish, with contrasting timber worktops and upstands, and to include a matching island which also serves as a breakfast bar. Integrated 'Stoves' double oven with ceramic hob over and splashback. Stainless steel sink unit with flexible 'bar' tap. 'Bosch' dishwasher. Cupboard with modern pressurised water tank, radiator, double glazed outside door.
Hall - With hatch to insulated roof space.
Bedroom One - 4.06 x 3.10 (13'3" x 10'2") - With rear aspect window with sea view and radiator under.
Bedroom Two - 3.66 x 3.01 (12'0" x 9'10") - With rear aspect window with sea view and radiator under, wall shelving.
Bedroom Three - 2.62 x 2.56 (8'7" x 8'4") - With side aspect window with radiator under.
Bathroom - 3.09 x 2.69 (10'1" x 8'9") - Having been recently re-fitted with a modern four piece suite in white to include a freestanding oval bath with freestanding tap and hair shower attachment. Wide shower enclosure with twin head shower control. Wash basin, w.c, radiator, pvc panelled ceiling with downlights.
Outside - A private drive off the cul-de-sac road gives off road parking for two cars lengthwise and leads to the garage, while there is an additional drive to the other side giving additional parking space. Low maintenance slate gravel front fore garden and access along both sides leads to a delightful rear garden, not overlooked, being part lawn and part paved patio. An elevated timber deck patio gives an area to sit out and enjoy the fine sea views and access to a:
Timber Sun Room - 2.80 x 2.10 (9'2" x 6'10") - With double opening double glazed doors and windows, power and light.
Garage - 5.35 x 2.65 (17'6" x 8'8") - With up and over door and further double glazed door to the rear garden. Power, light and plumbing for a washing machine. 'Grant' oil fired central heating boiler (2017)
Services - Mains water, drainage and electricity.
Oil fired central heating system,
Double glazed windows, doors (2021) and pvc fascia's and guttering. (2022)
Tenure - The property is understood to be freehold and this will be confirmed by the vendor's conveyancer.
Council Tax - Band D Ynys Mon
Energy Performance Certificate - Band D (63/81)
Directions - On entering the town of Amlwch, proceed straight ahead at the roundabout, through the town, and about 50 metres after passing the garage (on the left), turn right signposted 'town centre'. Take an immediate left and after 50 metres turn left again. Pass the medical centre and at the top of the hill proceed to and pass through the viewing point layby. Enter the estate and no 2 is the second on the right hand side.
Brochures
Craig Ddu Estate, AmlwchBrochure- COUNCIL TAXA payment made to your local authority in order to pay for local services like schools, libraries, and refuse collection. The amount you pay depends on the value of the property.Read more about council Tax in our glossary page.
- Band: D
- PARKINGDetails of how and where vehicles can be parked, and any associated costs.Read more about parking in our glossary page.
- Yes
- GARDENA property has access to an outdoor space, which could be private or shared.
- Yes
- ACCESSIBILITYHow a property has been adapted to meet the needs of vulnerable or disabled individuals.Read more about accessibility in our glossary page.
- Ask agent
Craig Ddu Estate, Amlwch
NEAREST STATIONS
Distances are straight line measurements from the centre of the postcode- Valley Station12.9 miles
About the agent
About Us
Egerton Estates are:
- Independent estate agents and valuers
- Prominently located in Benllech, Anglesey
- Available 7 days a week
- Hardworking, conscientious and professional
- Egerton Estates offer:
- Free sales valuations and advice
- Personal friendly services and accompanied viewings
- High quality standards and marketing
- Easy to understand contracts and competitive fees
- Local and n
Industry affiliations

Notes
Staying secure when looking for property
Ensure you're up to date with our latest advice on how to avoid fraud or scams when looking for property online.
Visit our security centre to find out moreDisclaimer - Property reference 33265934. The information displayed about this property comprises a property advertisement. Rightmove.co.uk makes no warranty as to the accuracy or completeness of the advertisement or any linked or associated information, and Rightmove has no control over the content. This property advertisement does not constitute property particulars. The information is provided and maintained by Egerton Estates, Benllech. Please contact the selling agent or developer directly to obtain any information which may be available under the terms of The Energy Performance of Buildings (Certificates and Inspections) (England and Wales) Regulations 2007 or the Home Report if in relation to a residential property in Scotland.
*This is the average speed from the provider with the fastest broadband package available at this postcode. The average speed displayed is based on the download speeds of at least 50% of customers at peak time (8pm to 10pm). Fibre/cable services at the postcode are subject to availability and may differ between properties within a postcode. Speeds can be affected by a range of technical and environmental factors. The speed at the property may be lower than that listed above. You can check the estimated speed and confirm availability to a property prior to purchasing on the broadband provider's website. Providers may increase charges. The information is provided and maintained by Decision Technologies Limited. **This is indicative only and based on a 2-person household with multiple devices and simultaneous usage. Broadband performance is affected by multiple factors including number of occupants and devices, simultaneous usage, router range etc. For more information speak to your broadband provider.
Map data ©OpenStreetMap contributors.




