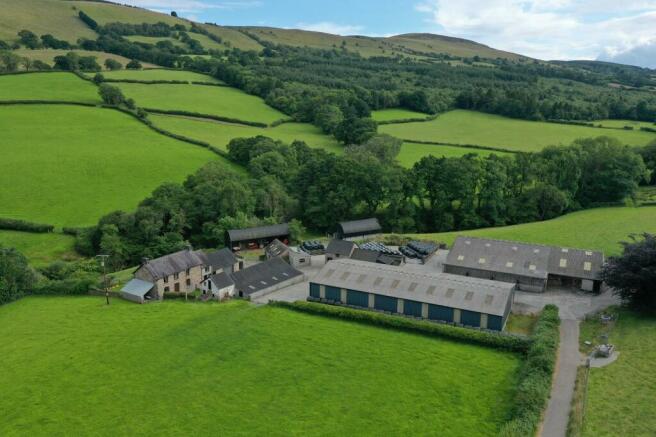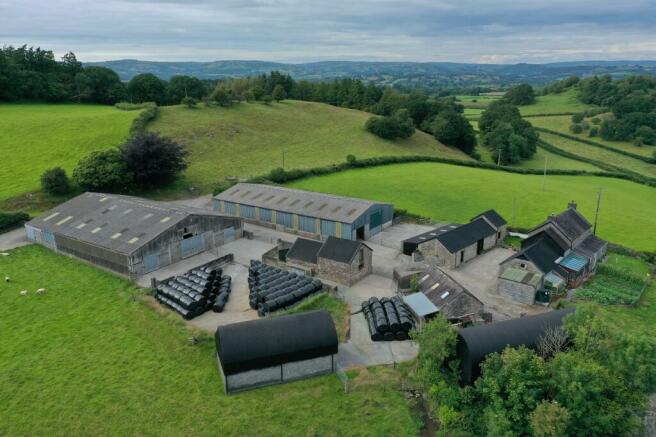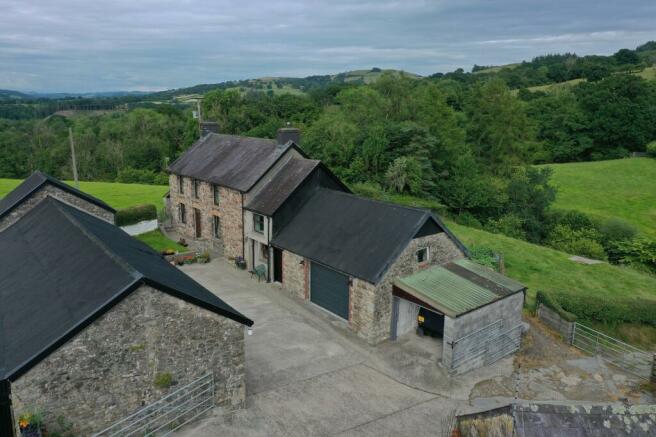
Bethlehem, Llangadog, Carmarthenshire.

- PROPERTY TYPE
Detached
- BEDROOMS
4
- BATHROOMS
2
- SIZE
Ask agent
- TENUREDescribes how you own a property. There are different types of tenure - freehold, leasehold, and commonhold.Read more about tenure in our glossary page.
Freehold
Key features
- 135 Acre Livestock Farm Located In The Brecon Beacons National Park
- Traditional 3/4 Bedroom Farmhouse
- Good Range Of Outbuildings
- Totally Secluded Location In Its Own Valley
- Well Maintained Productive Pastures
- First Time On The Market In Over 120 Years
Description
This is a retirement sale with the vendors and their descendants being in occupation of the farm for four generations, and indeed it is the first time that the property has been on the open market in over 120 years.
Within the village of Llangadog is a junior school, mini market, butchers, post office/newsagent, public houses, restaurants, community hall and doctors surgery. The market town of Llandovery offers good shopping and recreational facilities with a variety of shops, post office, swimming pool, local authority junior school with Llandovery College in the private sector. There is also a cottage hospital and doctor's surgery. Also the popular town of Llandeilo lies 6.5 miles away to the west and also has a wide range of facilities and amenities with a wide variety of shops, sporting organisations, doctors surgery and most other outlets for day to day living. The town also benefits from Primary schools and a newly built Secondary school.
The farm house accommodation comprises;
Kitchen
5.11m x 2.26m (16' 09" x 7' 05")
With sink, range of floor and eye level drawers and cupboards, electric hob, Neff electric double oven. Beamed ceiling.
Conservatory
5.69m x 2.39m (18' 08" x 7' 10" )
With tiled floor. Electric fan heater.
Living Room
5.11m x 3.38m (16' 09" x 11' 01" )
With oil fired Rayburn doing hot water with oak bressummer over. Quarry tiled floor. Beamed ceiling. Understairs cupboard.
Rear Porch
Living Room/Bedroom 4
4.93m x 2.49m (16' 02" x 8' 02" )
With radiator.
Bathroom
2.44m x 1.73m (8' 00" x 5' 08" )
With low level wc, pedestal wash hand basin. Radiator.
Separate WC
With tiled floor and part tiled walls.
Hallway
Living Room
5.11m x 2.92m (16' 09" x 9' 07" )
With Feel oil fired stove.
First Floor
Landing
off which are the following;
Bedroom 1
5.11m x 2.92m (16' 09" x 9' 07" )
With radiator. Fireplace (blocked up).
Bedroom 2
2.54m x 1.83m (8' 04" x 6' 0" )
With radiator.
Bedroom 3
4.34m Max x 3.81m (14' 03" Max x 12' 06")
With radiator.
End Room
4.65m x 2.31m (15' 03" x 7' 07" )
With radiator. Built in wardobes
Shower Room
4.42m x 1.17m (14' 06" x 3' 10" )
With shower cubicle. Wash hand basin. Radiator. Part tiled walls.
Outbuildings
Adjoining the house is a store shed. Beyond this is a Garage of stone and corrugated construction measuring 17' 06 x 14' 09. Further lean-to Garage of block and profile sheet construction. Double bunded oil tank.
Barn of stone and corrugated construction with lean-to storage shed of block and corrugated construction. Adjoining Former Dairy with loft over. Lean to oil storage shed of stone and corrugated construction housing Grant oil fired boiler.
Open fronted Dutch Barn. Former Silo, now in use as machinery shed, of part block and corrugated construction. Former Milking Parlour of stone and slate construction. Former Bulk Tank shed of block and asbestos construction. Former Stable of stone and corrugated construction with loft over and adjoining Carthouse of stone and corrugated construction.
General Purpose Steel Frame Shed measuring approximately 105' x 50' with part shuttered walls and part vent air walls beneath fibre cement roof with sheep barriers and walk throughs
Services
With mains electricity. Private water. Private drainage. Oil fired central heating.
Land
The land extends to approximately 135 acres or thereabouts. As shown on the enclosed plan, the land lies in one block. The farm lies in its own valley with the pasture land being in good heart, mainly sloping up from the northern enclosures to the highest fields on the southern boundary.
In the 2024 SAF Land Declaration, the total land area was given as 54.74 hectares and the claimed area 41.58 hectares. The farm also benefits from hill rights.
Health & Safety
Given the potential hazards of a farm, we ask you to be as vigilant as possible for your own safety when making your inspection, particularly around the buildings, machinery and livestock.
Plans, Areas & Schedules
A copy of the plan is attached for identification purposes only. The purchasers shall be deemed to have satisfied themselves as to the description of the property. Any error or mis-statement shall not annul a sale or entitle any party to compensation in respect thereof.
Wayleaves, Easements and Rights of Way
A Public Footway 48/94/2 runs to the north of the farmyard. There is also a Green Lane on the edge of the farm. Details of these can be witnessed at time of viewing. The property is being sold subject to and with the benefit of all rights including rights of way, ( public or private), light, support, drainage, water & electricity supplies and other rights and obligations, easements and quasi-easements and restrictive covenants and all existing and proposed wayleaves for masts, pylons, stays, cables drains, water and gas and other pipes whether referred to in these details or not.
Local Authority
Carmarthenshire County Council, District Offices, 3 Spilman Street, Carmarthen, SA31 1LE. Tel: .
Viewing
Strictly by appointment please through the selling agents Messrs Clee Tompkinson & Francis through whom all negotiations should be conducted.
Please contact our Llandovery Office .
Brochures
Brochure- COUNCIL TAXA payment made to your local authority in order to pay for local services like schools, libraries, and refuse collection. The amount you pay depends on the value of the property.Read more about council Tax in our glossary page.
- Band: TBC
- PARKINGDetails of how and where vehicles can be parked, and any associated costs.Read more about parking in our glossary page.
- Yes
- GARDENA property has access to an outdoor space, which could be private or shared.
- Ask agent
- ACCESSIBILITYHow a property has been adapted to meet the needs of vulnerable or disabled individuals.Read more about accessibility in our glossary page.
- Ask agent
Bethlehem, Llangadog, Carmarthenshire.
NEAREST STATIONS
Distances are straight line measurements from the centre of the postcode- Llangadog Station2.0 miles
- Llanwrda Station3.6 miles
- Llandeilo Station4.7 miles
About the agent
Clees is one of the largest independent firms of Estate Agents & Chartered Surveyors in South Wales . Established in 1972 our 13 offices offer comprehensive property advice across South Wales & The borders including sales, lettings,property auctions, management & surveys. If you are looking to buy or sell a property in Wales, we would be pleased to advise you upon any part of the process for residential, rural or commercial property. See www.ctf-uk.com for more information.
We combine m
Notes
Staying secure when looking for property
Ensure you're up to date with our latest advice on how to avoid fraud or scams when looking for property online.
Visit our security centre to find out moreDisclaimer - Property reference PRK10938. The information displayed about this property comprises a property advertisement. Rightmove.co.uk makes no warranty as to the accuracy or completeness of the advertisement or any linked or associated information, and Rightmove has no control over the content. This property advertisement does not constitute property particulars. The information is provided and maintained by Clee Tompkinson & Francis, Llandovery. Please contact the selling agent or developer directly to obtain any information which may be available under the terms of The Energy Performance of Buildings (Certificates and Inspections) (England and Wales) Regulations 2007 or the Home Report if in relation to a residential property in Scotland.
*This is the average speed from the provider with the fastest broadband package available at this postcode. The average speed displayed is based on the download speeds of at least 50% of customers at peak time (8pm to 10pm). Fibre/cable services at the postcode are subject to availability and may differ between properties within a postcode. Speeds can be affected by a range of technical and environmental factors. The speed at the property may be lower than that listed above. You can check the estimated speed and confirm availability to a property prior to purchasing on the broadband provider's website. Providers may increase charges. The information is provided and maintained by Decision Technologies Limited. **This is indicative only and based on a 2-person household with multiple devices and simultaneous usage. Broadband performance is affected by multiple factors including number of occupants and devices, simultaneous usage, router range etc. For more information speak to your broadband provider.
Map data ©OpenStreetMap contributors.




