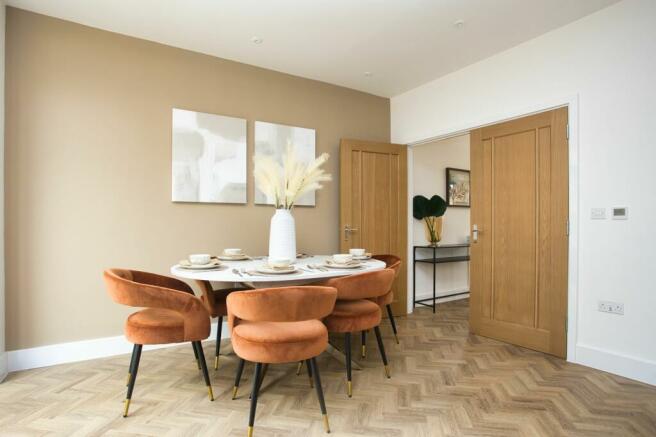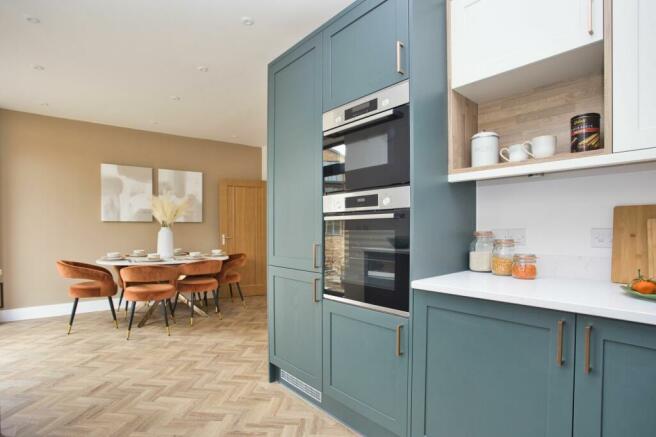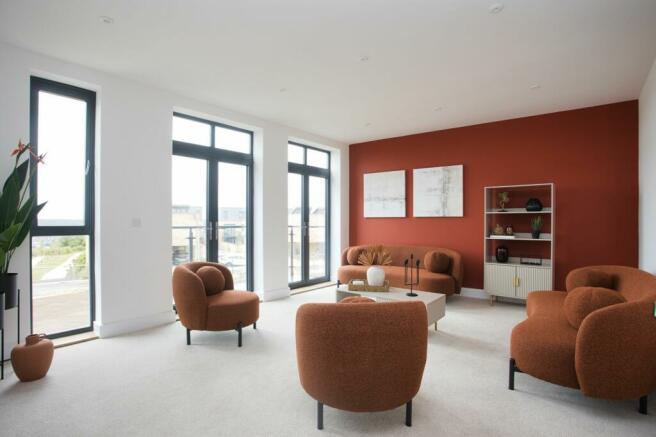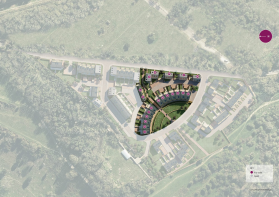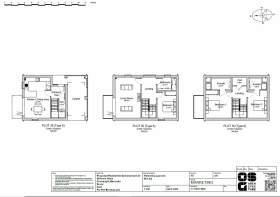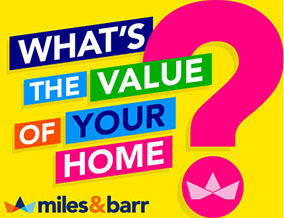
Officers View, Dover, CT15

- PROPERTY TYPE
Detached
- BEDROOMS
3
- BATHROOMS
3
- SIZE
1,516 sq ft
141 sq m
- TENUREDescribes how you own a property. There are different types of tenure - freehold, leasehold, and commonhold.Read more about tenure in our glossary page.
Freehold
Key features
- Phase II Released
- Officer’s View, Connaught Barracks
- Impeccable Contemporary New Homes
- 2, 3 & 4 Bedroom Houses
- Terraced, Semi Detached & Detached
- Gardens & Terraces
- Parking for Two Vehicles Included
- ICW 10 Year Warranty
- Sought After Village Location
- View Show Home Now!
Description
*** PHASE II RELEASED ***
Open Day – Saturday 17th August
By Appointment Only
New Show Home
View & Reserve Now!
Phase II of Officer’s View is an outstanding collection of just 20 two, three and four bedroom contemporary modern homes located in the village of Guston, forming part of an exquisite development at Connaught Barracks.
A contemporary architectural style characterises Officer’s View, with grey zinc cladding, intricate brickwork combining to create a unique sense of place and immense kerb appeal.
Each home redefines the standard for new homes living with generous space planning allows aspects such as dressing areas. The kitchens are sharp and sleek, fully fitted with Roma kitchen cabinetry with integrated kitchen appliances; extractor, hob, oven, fridge freezer and dishwasher. Underfloor heating is gas fired through with smart heating controls, the bathrooms are kitted out with chrome fittings and include heated mirror cabinets over the basin, heated towel rails to bathrooms, vanity units and fully tiled.
This stunning development has been built by Quayside Homes to a high-quality specification, each home includes a 10-year warranty and parking for two cars as standard. If you’re looking for a family home, your first time buy or a holiday home, this beautiful collection are bound to tick all of the boxes and more.
A brochure including floor plans, a full specification list and property information is available upon request.
HOUSE TYPES
PLOTS 23 - 35 - 4 Bed Terraced Houses 1823 sq.ft From £450,000
PLOTS 36 - 38 - 3 Bed Detached Houses 1516 sq.ft £475,000
PLOT 39 - 3 Bed Semi Detached House 1516 sq.ft £450,000
PLOT 40 - 4 Bed Semi Detached House 1659 sq.ft £460,000
PLOTS 53 & 54 - 2 Bed Semi Detached Houses 1056 sq.ft Prices Unreleased
Disclaimer
The specification maybe subject to some change as necessary and without notice. Any photographs or computer-generated images may not represent the actual fittings and furnishings of the development.
The specification is not intended to form part of any contract or warrant unless specifically incorporated in writing into the contract.
The developer retains the right to adjust and vary specifications.
Identification Checks
Should a purchaser(s) have an offer accepted on a property marketed by Miles & Barr, they will need to undertake an identification check. This is done to meet our obligation under Anti Money Laundering Regulations (AML) and is a legal requirement. We use a specialist third party service to verify your identity. The cost of these checks is £60 inc. VAT per purchase, which is paid in advance, when an offer is agreed and prior to a sales memorandum being issued. This charge is non-refundable under any circumstances.
Parking - Allocated parking
Parking - Car port
Brochures
IPACKBrochure 2Brochure 3- COUNCIL TAXA payment made to your local authority in order to pay for local services like schools, libraries, and refuse collection. The amount you pay depends on the value of the property.Read more about council Tax in our glossary page.
- Ask agent
- PARKINGDetails of how and where vehicles can be parked, and any associated costs.Read more about parking in our glossary page.
- Covered,Off street
- GARDENA property has access to an outdoor space, which could be private or shared.
- Rear garden
- ACCESSIBILITYHow a property has been adapted to meet the needs of vulnerable or disabled individuals.Read more about accessibility in our glossary page.
- Ask agent
Energy performance certificate - ask agent
Officers View, Dover, CT15
NEAREST STATIONS
Distances are straight line measurements from the centre of the postcode- Dover Priory Station0.8 miles
- Kearsney Station2.2 miles
- Martin Mill Station2.9 miles
About the agent
Miles & Barr was established in January 1999 as a partnership between Christian Miles and Stuart Barr from a single office in Ramsgate with 3 employees. Now with over 150 dedicated personnel across 12 offices they are the chosen Agents to represent the Home Sale Network, part of Cendant Mobility, the leading global relocation company.
Their purpose is to sell property in the fastest time, for the best price, in the easiest and most stress-free way as possible, helping everyone achieve
Industry affiliations


Notes
Staying secure when looking for property
Ensure you're up to date with our latest advice on how to avoid fraud or scams when looking for property online.
Visit our security centre to find out moreDisclaimer - Property reference 535739a9-861b-4faf-ac4c-fcb033ce294f. The information displayed about this property comprises a property advertisement. Rightmove.co.uk makes no warranty as to the accuracy or completeness of the advertisement or any linked or associated information, and Rightmove has no control over the content. This property advertisement does not constitute property particulars. The information is provided and maintained by Miles & Barr, Dover. Please contact the selling agent or developer directly to obtain any information which may be available under the terms of The Energy Performance of Buildings (Certificates and Inspections) (England and Wales) Regulations 2007 or the Home Report if in relation to a residential property in Scotland.
*This is the average speed from the provider with the fastest broadband package available at this postcode. The average speed displayed is based on the download speeds of at least 50% of customers at peak time (8pm to 10pm). Fibre/cable services at the postcode are subject to availability and may differ between properties within a postcode. Speeds can be affected by a range of technical and environmental factors. The speed at the property may be lower than that listed above. You can check the estimated speed and confirm availability to a property prior to purchasing on the broadband provider's website. Providers may increase charges. The information is provided and maintained by Decision Technologies Limited. **This is indicative only and based on a 2-person household with multiple devices and simultaneous usage. Broadband performance is affected by multiple factors including number of occupants and devices, simultaneous usage, router range etc. For more information speak to your broadband provider.
Map data ©OpenStreetMap contributors.
