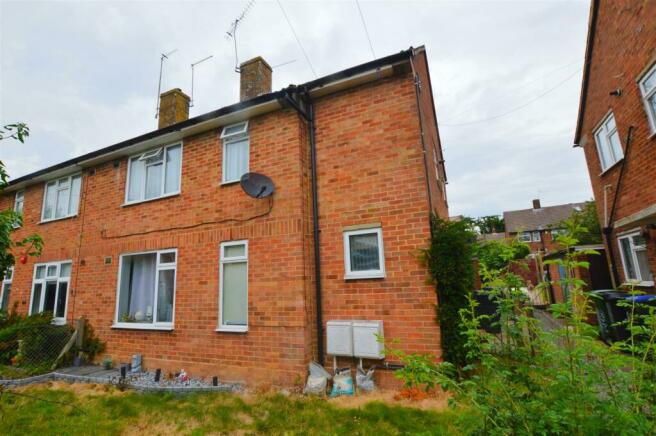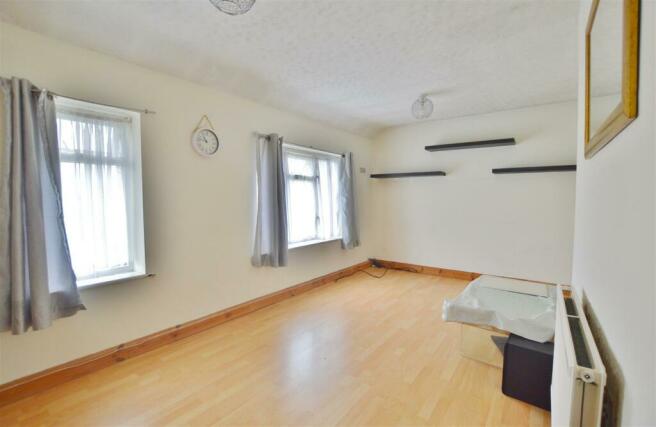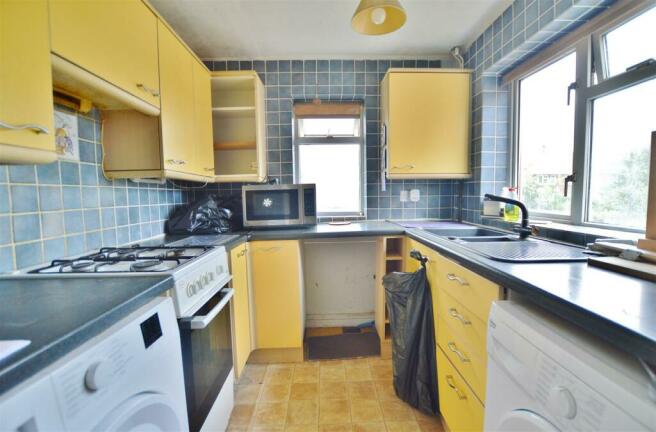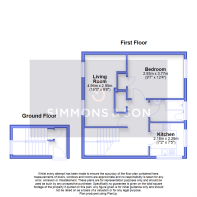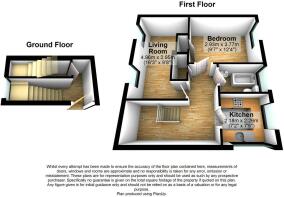Deans Close, Stoke Poges

- PROPERTY TYPE
Maisonette
- BEDROOMS
1
- BATHROOMS
1
- SIZE
45 sq ft
4 sq m
Key features
- One Bedroom First Floor Masionette
- Close to Wexham Park Hospital
- Requires Referbishment
- GCH & DG
- Potential Loft Extension STPP
- Private Rear Garden
- No Onward Chain
- Quiet Cul-De-Sac Location
- EPC : C
- Council Tax Band - B
Description
Conveniently situated near the esteemed Wexham Park Hospital and a prestigious golf club, this maisonette is ideal for those looking for a peaceful neighbourhood with essential amenities close by.
Although this property requires refurbishment, the canvas it provides is perfect for those with a vision for design and style. The potential for a loft extension adds an exciting prospect for expanding the living space and adding value to this already promising property.
Don't miss out on the chance to transform this quaint maisonette into your dream home. Embrace the opportunity to create a bespoke living space in a sought-after location.
Front door leading to:
Entrance Hall: - Stairs rising to first floor, access to under stairs storage cupboard, power points.
First Floor: -
Landing: - Doors to all rooms.
Lounge: - 15'7" x 9'10" - Two front aspect uPVC double glazed windows, power points, radiator, TV/SKY aerial point, laminate flooring.
Kitchen: - 7'7" x 7'1" - Comprising of range of eye level and base units, contrasting roll top work surface and wall tiling. Stainless steel 1½ bowl single drainer sink unit with mixer tap, space/point for electric cooker, ample power points, plumbing for washing machine and slim line dishwasher, side and rear aspect uPVC double glazed windows.
Bedroom: - 12'1" x 9'9" - Rear aspect uPVC double glazed window, power points, access to airing cupboard housing lagged hot water tank and central heating programmer, radiator, SKY point.
Bathroom: - Modern suite comprising of panel enclosed bath, pedestal wash hand basin, low level w.c. Part tiled walls, radiator, rear aspect uPVC double glazed obscure glass window.
Outside: -
Private Rear Garden: - Laid to lawn and pea shingle, access to two brick built storage sheds, fully enclosed by wire and timber fencing.
Parking: - Ample street parking.
Tenure: - Lease: 103 years remaining.
Ground Rent: £10.00 per annum.
Service Charge/Building Insurance: Currently £13.90 per calendar month.
The tenure and charges details have been supplied by the current owner, but this information should be verified by a solicitors prior to purchase as we have not had available a copy of the lease on this property.
Total floor area: 45 m2
Brochures
Deans Close, Stoke PogesBrochure- COUNCIL TAXA payment made to your local authority in order to pay for local services like schools, libraries, and refuse collection. The amount you pay depends on the value of the property.Read more about council Tax in our glossary page.
- Ask agent
- PARKINGDetails of how and where vehicles can be parked, and any associated costs.Read more about parking in our glossary page.
- Yes
- GARDENA property has access to an outdoor space, which could be private or shared.
- Yes
- ACCESSIBILITYHow a property has been adapted to meet the needs of vulnerable or disabled individuals.Read more about accessibility in our glossary page.
- Ask agent
Deans Close, Stoke Poges
NEAREST STATIONS
Distances are straight line measurements from the centre of the postcode- Slough Station2.2 miles
- Langley Station2.8 miles
- Burnham Station3.3 miles
Notes
Staying secure when looking for property
Ensure you're up to date with our latest advice on how to avoid fraud or scams when looking for property online.
Visit our security centre to find out moreDisclaimer - Property reference 33265583. The information displayed about this property comprises a property advertisement. Rightmove.co.uk makes no warranty as to the accuracy or completeness of the advertisement or any linked or associated information, and Rightmove has no control over the content. This property advertisement does not constitute property particulars. The information is provided and maintained by Simmons & Son, Slough. Please contact the selling agent or developer directly to obtain any information which may be available under the terms of The Energy Performance of Buildings (Certificates and Inspections) (England and Wales) Regulations 2007 or the Home Report if in relation to a residential property in Scotland.
*This is the average speed from the provider with the fastest broadband package available at this postcode. The average speed displayed is based on the download speeds of at least 50% of customers at peak time (8pm to 10pm). Fibre/cable services at the postcode are subject to availability and may differ between properties within a postcode. Speeds can be affected by a range of technical and environmental factors. The speed at the property may be lower than that listed above. You can check the estimated speed and confirm availability to a property prior to purchasing on the broadband provider's website. Providers may increase charges. The information is provided and maintained by Decision Technologies Limited. **This is indicative only and based on a 2-person household with multiple devices and simultaneous usage. Broadband performance is affected by multiple factors including number of occupants and devices, simultaneous usage, router range etc. For more information speak to your broadband provider.
Map data ©OpenStreetMap contributors.
