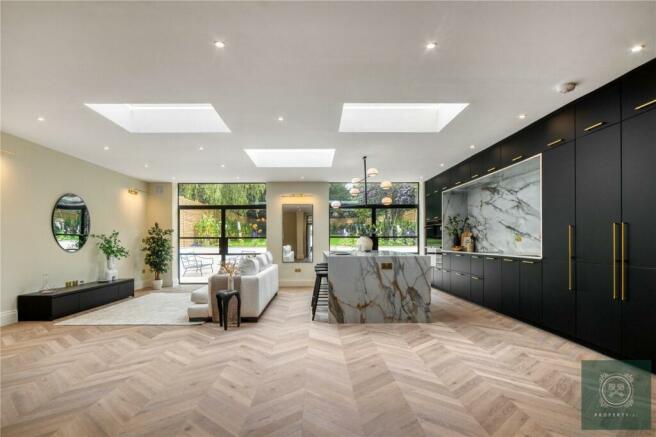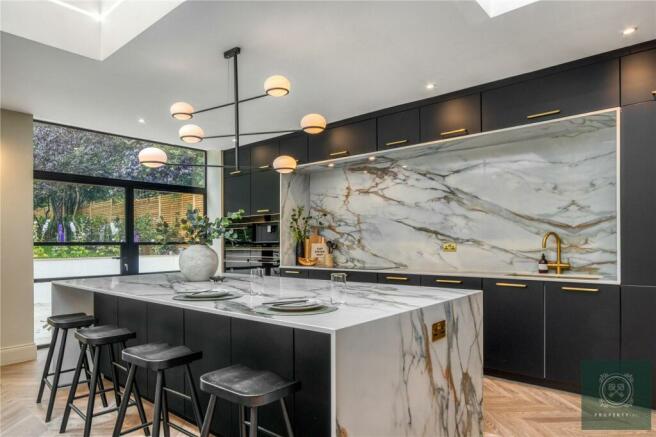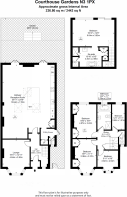Courthouse Gardens, London, N3

- PROPERTY TYPE
Semi-Detached
- BEDROOMS
5
- BATHROOMS
4
- SIZE
Ask agent
- TENUREDescribes how you own a property. There are different types of tenure - freehold, leasehold, and commonhold.Read more about tenure in our glossary page.
Freehold
Key features
- Edwardian 5-bedroom semi-detached house
- Award-winning Developer 100 Homes/Bespoke Developments Team
- Exceeds 2400 sq ft across three storeys.
- Parking: Three-car driveway
- Nobilia kitchen with quartz worktops, Smeg appliances, a central island, integrated coffee machine, and wine cooler.
- Minutes away from West Finchley Station
- Video Available
Description
- THE PROPERTY
Configured over three levels. The Property draws in two leading styles giving the property its distinctive interior design. The first being, of course, the Period Victorian Charm. Seen throughout the property, showcasing glorious high ceilings, period style panelling, timber casement windows, with bespoke chevron parquet wood floors.
The property is then finished with a contemporary style with floor to ceiling crittall style doors, fully integrated kitchen with underfloor heating, Mandarin Stone marble tiling, micro cement finishes and lots more.
The house is also fitted with a mega-flow water system and has been designed and finished with energy efficiency in mind. The added touch of a side entrance straight into a confined Utility rooms keeps the rest the house tidy after those muddy days!
- THE GROUND FLOOR
Both styles meet at the first point in the Front reception. This room draws in natural light from the massive bay windows, fitted with doubled glazed Timber framed casement windows. This room is then finished with a lime washed colour pallete, giving the room a relaxed and warm feel. It has also been fitted with a handcrafted feature wall seamlessly fitted with a compartments for your entertainment units and plenty of concealed floor to ceiling storage.
This level also houses the mammoth open plan reception kitchen diner. This is with no doubt the biggest open plan space the area has seen! It has three substantially sized skylight windows with recessed LED lights and two aluminium Crittal style sliding doors leading out the properties 120 foot landscaped garden. This space is lined with one of Germanys leading kitchen designers Nobilia, with built in floor to ceiling units, Smeg double oven and Grill, Smeg full height Fridge and a separate full height Freezer. The space also has a massive centre island, it doubles it up as breakfast island and additional worktop space with added kitchen storage integrated underneath.
The developers have used quartz worktops and doubled them additionally as the splashback tiles. The property even serves up an integrated coffee machine and wine cooler. You also have a ceramic inset sink and under counter lighting. An added bonus: the kitchen tap is fitted with a instant boiling hot water tap (no need for a kettle!).
The kitchen and garden connected can be transformed into an ‘inside outside space’. With floor to ceiling custom made sliding doors leading directly to the landscaped garden. The doors alone are a spectacle and contribute massively to the open flow feel to the downstairs. A perfect space to relax and entertain.
Straight on from the kitchen you have a delightfully arranged outside space, paved with sandstone. Space for garden furniture is not missed, forming a great space to relax and entertain. If the weather permits of course! The garden also has its own lighting circuit, transforming itself as nightfall’s.
- THE FIRST FLOOR
This level of the property houses four out of five of the property’s bedrooms. Vast in size and fitted with built in storage. The spaces provide plenty of area for all types of bedrooms furniture. Both rooms are full of light and have been finished with their own unique colour palette. The bedrooms provide ceilings with great height, ideal for storage and for showcasing favourite art pieces.
The properties main bathroom has a delightful finish. Bathrooms are rarely defined as spectacles but that word suites here! Lined with mandarin stone marble floor and wall tiles and a Lusso Stone free standing bathtub. The ceramic double sink comes with its own vanity storage unit. Also coming a walk-in shower enclosure, lined with chevron marble tiles. The bathroom is also fitted with underfloor heating for those cold winter days!
THE PRINCIPLE SUITE
The final bedroom along with its ensuite are found on the top floor of the house. The largest of the five rooms, its safe to say this is top of the castle. With far reaching views indebted to the bespoke picture window and the double sliding juliet balcony. It is substantial in size and has some focal zones, the first being your sleeping area, for you sky gazers its been positioned right next to the picture window, then there’s an additional space to sit and relax by your sliding doors overlooking your garden, the walk in wardrobe area, fitted with ample floor to ceiling built in storage, then there’s your integrated bathtub fitted with a smart mirror style concealed waterproof TV station and then FINALLY you have a separate shower enclosure and an additional WC enclosure. Whilst the sleeping quarters are fitted with wood parquet floors and the shower and WC have been lined with micro cement and a classic black marble tile. Magnifique!
THE LOCATION
This patch has firmly stamped itself as one of the most popular patches in North London to reside. Courthouse Gardens makes a formidable claim to be the best street in the patch. Providing privacy and at the same time you are right in the heart of area surrounded by a host pf amenities. Getting around the city could not be easier. Within minutes you can reach West Finchley Underground Station (Northern Line,) providing easy access into central London and all other parts of the City. Not forgetting plenty of bus routes to get around town. Around the corner you find the prominent Finchley Central where you find the main high street of the area. With an abundance of places to shop, restaurants, bars and places for entertainment.
Imminent interest is expected. Call us now to arrange a viewing.
- COUNCIL TAXA payment made to your local authority in order to pay for local services like schools, libraries, and refuse collection. The amount you pay depends on the value of the property.Read more about council Tax in our glossary page.
- Band: TBC
- PARKINGDetails of how and where vehicles can be parked, and any associated costs.Read more about parking in our glossary page.
- Yes
- GARDENA property has access to an outdoor space, which could be private or shared.
- Yes
- ACCESSIBILITYHow a property has been adapted to meet the needs of vulnerable or disabled individuals.Read more about accessibility in our glossary page.
- Ask agent
Energy performance certificate - ask agent
Courthouse Gardens, London, N3
NEAREST STATIONS
Distances are straight line measurements from the centre of the postcode- West Finchley Station0.1 miles
- Woodside Park Station0.5 miles
- Finchley Central Station0.7 miles
Notes
Staying secure when looking for property
Ensure you're up to date with our latest advice on how to avoid fraud or scams when looking for property online.
Visit our security centre to find out moreDisclaimer - Property reference PRI240139. The information displayed about this property comprises a property advertisement. Rightmove.co.uk makes no warranty as to the accuracy or completeness of the advertisement or any linked or associated information, and Rightmove has no control over the content. This property advertisement does not constitute property particulars. The information is provided and maintained by Property Inc, Harringay. Please contact the selling agent or developer directly to obtain any information which may be available under the terms of The Energy Performance of Buildings (Certificates and Inspections) (England and Wales) Regulations 2007 or the Home Report if in relation to a residential property in Scotland.
*This is the average speed from the provider with the fastest broadband package available at this postcode. The average speed displayed is based on the download speeds of at least 50% of customers at peak time (8pm to 10pm). Fibre/cable services at the postcode are subject to availability and may differ between properties within a postcode. Speeds can be affected by a range of technical and environmental factors. The speed at the property may be lower than that listed above. You can check the estimated speed and confirm availability to a property prior to purchasing on the broadband provider's website. Providers may increase charges. The information is provided and maintained by Decision Technologies Limited. **This is indicative only and based on a 2-person household with multiple devices and simultaneous usage. Broadband performance is affected by multiple factors including number of occupants and devices, simultaneous usage, router range etc. For more information speak to your broadband provider.
Map data ©OpenStreetMap contributors.





