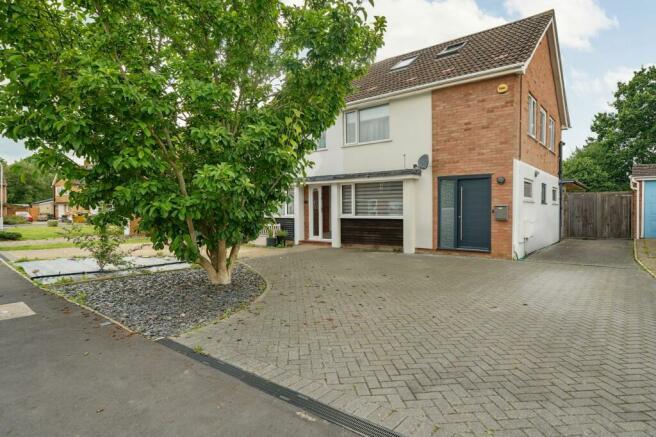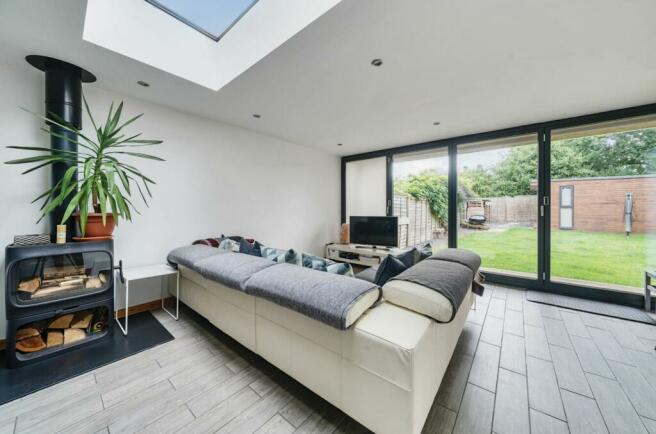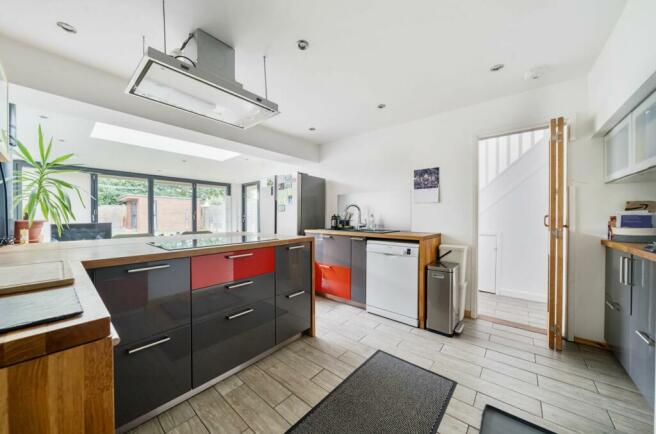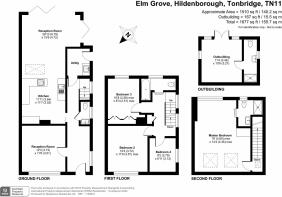Elm Grove, Hildenborough, TN11

- PROPERTY TYPE
Semi-Detached
- BEDROOMS
4
- BATHROOMS
3
- SIZE
1,475 sq ft
137 sq m
- TENUREDescribes how you own a property. There are different types of tenure - freehold, leasehold, and commonhold.Read more about tenure in our glossary page.
Freehold
Key features
- 4 bedroom semi-detached house within 5 minute walk of popular primary school
- Spacious kitchen/dining/family room with woodburner and bi-fold doors to the garden
- Separate sitting room to the front
- Utility room and ground floor cloakroom
- Two double bedrooms, single bedroom and compact, family bathroom to the first floor
- Master bedroom with en-suite shower room on the second floor
- Sunny rear garden with decked terrace and level lawn
- Garden studio with en-suite shower room
- Ample driveway parking
- No onward chain
Description
Set within a popular and very family-friendly development in the heart of Hildenborough, this modern 4-bedroom semi-detached house offers both practical and stylish living. Located just a 5 minute walk away from Stockland Green Primary School and only 1.6 miles to the mainline station, this property is ideal for families seeking a peaceful yet well-connected abode.
The ground floor welcomes you with space in the hallway for coat and shoe storage as well as a useful cloakroom. At the front, is a reception room which could be a formal sitting room or maybe a playroom, whilst to the rear, is a spacious kitchen/dining/family room, with twin ovens and hob fitted and space for a freestanding fridge/freezer and dishwasher. This is a fabulous room for every day life as well as when entertaining friends and family, complete with a cosy woodburner for the cooler months and stunning bi-fold doors opening up the rear and side of the room, leading to the sunny rear garden and large decked terrace. A separate utility room has space for a washing machine and tumble dryer together with additional storage and a door out into the garden for convenience.
The first floor offers 2 double bedrooms and a large single bedroom, currently used as a home office. A cleverly designed, compact family bathroom competes the first floor. The double aspect master bedroom is on the second floor and is an exceptionally light and bright room, with an en-suite shower room.
Step outside to a delightful garden featuring a good-sized, level lawn, large decked terrace, and a versatile garden studio with an en-suite shower room, offering endless possibilities for those working from home, wanting a home gym or maybe a teenage den. There is a space to the rear of the studio where a garden shed provides useful storage for your gardening equipment out of view. The sunny rear garden provides a perfect setting for outdoor gatherings, while the decked terrace is an ideal spot for al fresco dining, especially with the bi-fold doors opened from the kitchen/living room. Ample driveway parking at the front and side of the house ensures there is space for up to 4 or 5 vehicles.
Don't miss the opportunity to make this wonderful property your own and with no onward chain, you could be calling this "home" sooner than you think!
Material Information Disclosure -
National Trading Standards Material Information Part B Requirements (information that should be established for all properties)
Property Construction - brick and block
Property Roofing - slate tiles and flat
Electricity Supply - mains
Water Supply - mains
Sewerage - mains
Heating - gas central heating
Broadband - FTTP
Mobile Signal / Coverage - Good
Parking – driveway
National Trading Standards Material Information Part C Requirements (information that may or may not need to be established depending on whether the property is affected or impacted by the issue in question)
Building Safety - no known concerns
Restrictions - none known
Rights and Easements - none known
Flood Risk - none known
Coastal Erosion Risk - none known
Planning Permission - none known
Accessibility / Adaptations - none known
Coalfield / Mining Area - none known
EPC Rating: D
Location
Elm Grove is situated within a popular and very family-friendly development in Hildenborough, with Stocks Green Primary School 0.3 mile walking distance and the mainline station just over 1.5 miles which offers fast and frequent services into London. Tonbridge town centre with its wide selection of eateries, shops and amenities is just over 1.5 miles as well, also offering schooling for all ages including those within the Kent Grammar school system. There are wonderful walks through the beautiful countryside surrounding Hildenborough, with Tonbridge Castle and Knole Park in nearby Sevenoaks also well worth visiting. There are also plenty of recreational pursuits on offer in the surrounding areas to appeal to all age groups.
Garden
Good size lawned garden with decked terrace and garden studio.
Parking - Driveway
There is driveway parking to the front and side of the house, offering plenty of space for 4 vehicles.
- COUNCIL TAXA payment made to your local authority in order to pay for local services like schools, libraries, and refuse collection. The amount you pay depends on the value of the property.Read more about council Tax in our glossary page.
- Band: E
- PARKINGDetails of how and where vehicles can be parked, and any associated costs.Read more about parking in our glossary page.
- Driveway
- GARDENA property has access to an outdoor space, which could be private or shared.
- Private garden
- ACCESSIBILITYHow a property has been adapted to meet the needs of vulnerable or disabled individuals.Read more about accessibility in our glossary page.
- Ask agent
Energy performance certificate - ask agent
Elm Grove, Hildenborough, TN11
NEAREST STATIONS
Distances are straight line measurements from the centre of the postcode- Hildenborough Station1.2 miles
- Tonbridge Station1.4 miles
- Leigh Station2.1 miles
About the agent
When Deborah Richards founded Maddisons Residential in 2013 she wanted to build an estate agency based on truly exceptional service, proactive and honest advice and an utter passion to sell a client's property for the best price, to the best buyer, in line with their timescales. She combined her many years of working in wealth management with renovating and selling numerous properties, to deliver the ultimate estate agency experience. Now, with an established team and a dominance in family pr
Notes
Staying secure when looking for property
Ensure you're up to date with our latest advice on how to avoid fraud or scams when looking for property online.
Visit our security centre to find out moreDisclaimer - Property reference c48afffb-fe6f-44d6-9311-9954100a1847. The information displayed about this property comprises a property advertisement. Rightmove.co.uk makes no warranty as to the accuracy or completeness of the advertisement or any linked or associated information, and Rightmove has no control over the content. This property advertisement does not constitute property particulars. The information is provided and maintained by Maddisons Residential Ltd, Tunbridge Wells. Please contact the selling agent or developer directly to obtain any information which may be available under the terms of The Energy Performance of Buildings (Certificates and Inspections) (England and Wales) Regulations 2007 or the Home Report if in relation to a residential property in Scotland.
*This is the average speed from the provider with the fastest broadband package available at this postcode. The average speed displayed is based on the download speeds of at least 50% of customers at peak time (8pm to 10pm). Fibre/cable services at the postcode are subject to availability and may differ between properties within a postcode. Speeds can be affected by a range of technical and environmental factors. The speed at the property may be lower than that listed above. You can check the estimated speed and confirm availability to a property prior to purchasing on the broadband provider's website. Providers may increase charges. The information is provided and maintained by Decision Technologies Limited. **This is indicative only and based on a 2-person household with multiple devices and simultaneous usage. Broadband performance is affected by multiple factors including number of occupants and devices, simultaneous usage, router range etc. For more information speak to your broadband provider.
Map data ©OpenStreetMap contributors.




