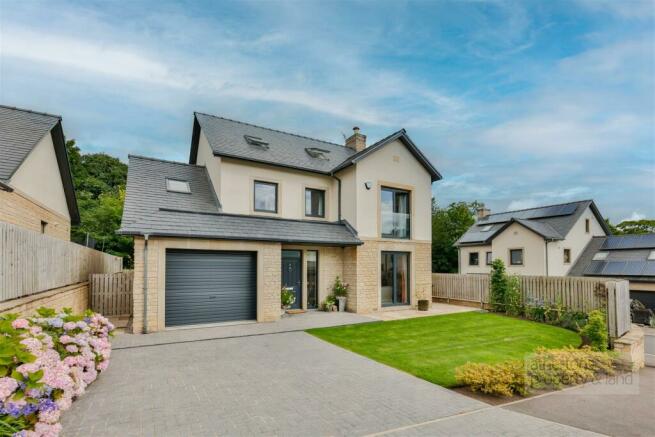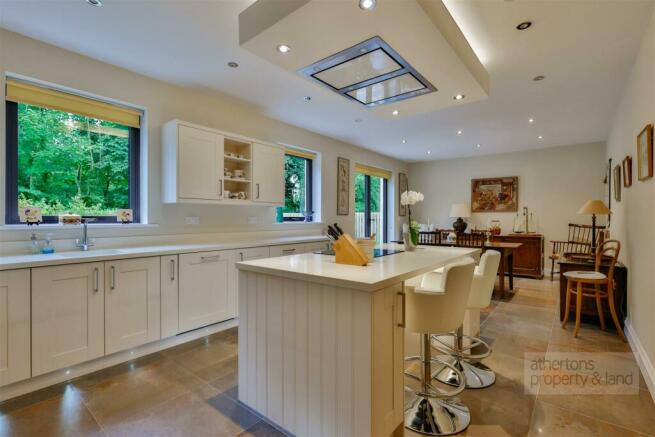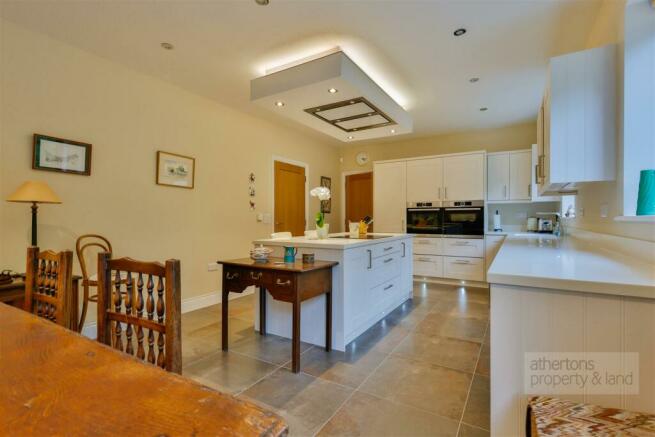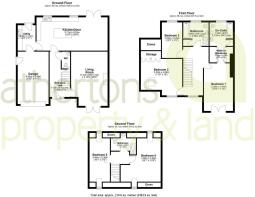Hare Hill Croft, Chatburn, Ribble Valley
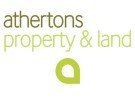
- PROPERTY TYPE
Detached
- BEDROOMS
5
- BATHROOMS
3
- SIZE
2,634 sq ft
245 sq m
- TENUREDescribes how you own a property. There are different types of tenure - freehold, leasehold, and commonhold.Read more about tenure in our glossary page.
Freehold
Description
The front door opens to reveal a spacious hallway with high quality tiled flooring, a two-piece cloakroom and under-stairs storage. The carpeted lounge has French doors and views towards Pendle Hill plus a feature stone fireplace with remote controlled, gas fired living flame ‘log burner’. The open plan kitchen diner provides a stunning family room with high quality tiled flooring and is fitted with Bosch integrated appliances for the contemporary buyer.
The Shaker style kitchen has timeless appeal and compliments the Corian work surfaces and upstands. There is an integrated Corian under-counter sink with a swan neck mixer tap. The central island incorporates the electric hob and pop-up electric sockets and above, there is a remote controlled, ceiling mounted extractor fan. The integrated appliances include an electric oven grill, a combination oven / microwave, warming drawer, dishwasher and fridge freezer. The base and eye level units provide substantial storage space. French doors open out onto the rear garden. The utility room is also fitted out to the same high standard and with Corian work surface and upstands. There is a large, Rangemaster sink and spaces for both washing machine and dryer; a personnel door links the house to the garage and the back door opens onto the rear garden.
The impressive staircase with oak newel posts, spindles and handrails, ascends from the hall to the first and second floors. On the first floor there are three double bedrooms. The luxurious master sits above the living room and has its own French doors with glass Juliet balcony with stunning views of Pendle Hill. There is a walk-through wardrobe linking the bedroom to the four-piece en-suite bathroom comprising, tile panelled bath with handheld mains mixer shower, low suite wc, pedestal washbasin & bidet. The floor is tiled and walls are part-tiled with feature shelving and there is a ladder towel radiator. A similarly stylish house bathroom comprises a tile panelled bath with handheld mains mixer shower, large walk-in combi digital shower with glass screen, pedestal wash basin, low suite wc and a ladder towel radiator.
On the spacious second floor there are two further bedrooms; a large double with two Velux windows in its part vaulted ceiling providing stunning views and eaves storage. On the other side of the landing there is a further room, ideal as bedroom or an office, games room or hobby room. One of its two Velux windows also faces Pendle Hill and there is more eaves storage. Between the two rooms is a three-piece bathroom with a walk-in shower with mains, thermostatic mixer shower and glass screen, washbasin with plenty of storage below and a low suite wc and ladder towel radiator.
Level lawned gardens at the front of the property side onto a brick paved driveway for two cars. Indian stone paving at the front of the living room leads round to the enclosed, private rear garden. At the rear, there is external lighting, electric socket and a cold water tap and personnel door at the side leading into the garage. To the side, there is a small lean-to greenhouse.
Additional Features – The high quality fixtures and fittings include anthracite grey powder coated aluminium double glazed windows, French doors and patio doors, LED down-lighting, solid oak doors, oak newels, spindles and handrails. A remote access alarm system. Dual fuel (central heating / electric) bathroom ladder towel radiators. Two way, Velux windows with integrated blackout blinds in all the second floor bedrooms and one first floor bedroom. High quality carpets throughout the living room, first and second floors.
A covenant precludes the parking of motorhomes, caravans or trailers at the property.
Services
Mains gas, electricity, water and drainage. The heating is a combination of under floor to the ground floor and panelled radiators to the first and second floors. This is provided by a Vaillant air source heat pump and gas boiler intelligent combined system with an unvented hot water tank. The vendor informs us they have a connection to Superfast Broadband. 4 years remaining on the NHBC guarantee.
Tenure
We understand from the owners to be Freehold.
Council Tax
Band F.
Energy Rating (EPC)
B (87).
Brochures
A4 Whalley Landscape.pdfBrochure- COUNCIL TAXA payment made to your local authority in order to pay for local services like schools, libraries, and refuse collection. The amount you pay depends on the value of the property.Read more about council Tax in our glossary page.
- Band: F
- PARKINGDetails of how and where vehicles can be parked, and any associated costs.Read more about parking in our glossary page.
- Yes
- GARDENA property has access to an outdoor space, which could be private or shared.
- Yes
- ACCESSIBILITYHow a property has been adapted to meet the needs of vulnerable or disabled individuals.Read more about accessibility in our glossary page.
- Ask agent
Hare Hill Croft, Chatburn, Ribble Valley
NEAREST STATIONS
Distances are straight line measurements from the centre of the postcode- Clitheroe Station1.9 miles
- Whalley Station5.2 miles
- Brierfield Station6.8 miles
About the agent
We are a local, independent firm of Land Agents, Estate Agents and Chartered Surveyors dealing in all Residential and Rural Property matters.
We handle every type of property from terraced houses to prestige homes, from plots of land to farms and small country estates.
At the forefront of our business is our attention to detail in all matters and our commitment to offering a highly personal and customer focused service.
With offices in Whalley and Barrowford, and a wealth of
Notes
Staying secure when looking for property
Ensure you're up to date with our latest advice on how to avoid fraud or scams when looking for property online.
Visit our security centre to find out moreDisclaimer - Property reference 33265363. The information displayed about this property comprises a property advertisement. Rightmove.co.uk makes no warranty as to the accuracy or completeness of the advertisement or any linked or associated information, and Rightmove has no control over the content. This property advertisement does not constitute property particulars. The information is provided and maintained by Athertons, Clitheroe. Please contact the selling agent or developer directly to obtain any information which may be available under the terms of The Energy Performance of Buildings (Certificates and Inspections) (England and Wales) Regulations 2007 or the Home Report if in relation to a residential property in Scotland.
*This is the average speed from the provider with the fastest broadband package available at this postcode. The average speed displayed is based on the download speeds of at least 50% of customers at peak time (8pm to 10pm). Fibre/cable services at the postcode are subject to availability and may differ between properties within a postcode. Speeds can be affected by a range of technical and environmental factors. The speed at the property may be lower than that listed above. You can check the estimated speed and confirm availability to a property prior to purchasing on the broadband provider's website. Providers may increase charges. The information is provided and maintained by Decision Technologies Limited. **This is indicative only and based on a 2-person household with multiple devices and simultaneous usage. Broadband performance is affected by multiple factors including number of occupants and devices, simultaneous usage, router range etc. For more information speak to your broadband provider.
Map data ©OpenStreetMap contributors.
