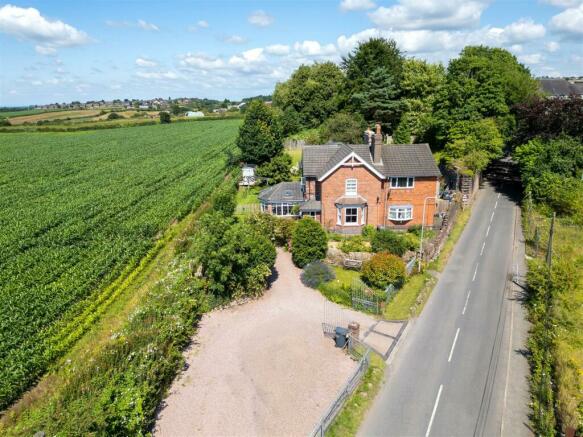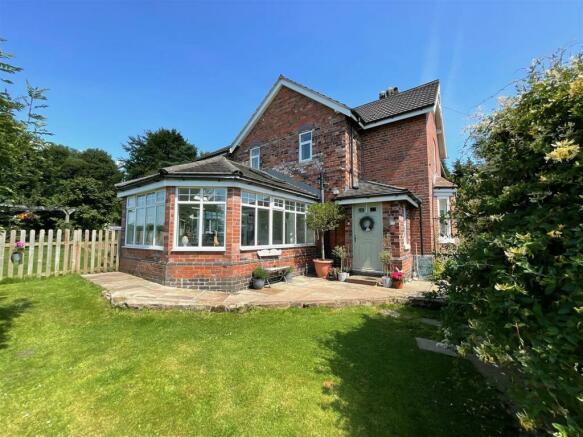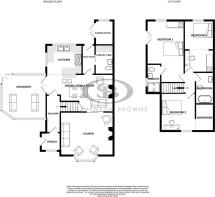
Shraley Brook Road, Halmer End, Stoke-On-Trent

- PROPERTY TYPE
Semi-Detached
- BEDROOMS
3
- BATHROOMS
2
- SIZE
Ask agent
- TENUREDescribes how you own a property. There are different types of tenure - freehold, leasehold, and commonhold.Read more about tenure in our glossary page.
Freehold
Description
This highly impressive property is a true gem waiting to be discovered, offering a sizeable, versatile floorplan to suit everyone! In brief, you will find an entrance porch leading to the hallway, a fantastic open plan kitchen diner featuring a log burning fire and stunning fitted kitchen, hosting a mix of wood and granite working surfaces. In addition to this, the ground floor offers a generous lounge with bay window, a glorious orangery, handy boot room and separate utility / WC.
The first floor is home to three double bedrooms, with the principal being particularly spacious, enjoying a Juliet balcony and it's own en-suite, as well as a beautiful family bathroom with free standing tub!
Railway Cottages offers the perfect blend of modern living whilst still keeping those original, characterful features we all love, such as: coving, ceiling roses, sash windows, Oak flooring and open fires.
Another standout feature is the beautiful wrap-around gardens that envelop the house, providing a serene and picturesque setting for relaxation or outdoor gatherings. Imagine enjoying your morning coffee surrounded by lush greenery and the sounds of nature!
Parking will never be an issue with the large driveway that can accommodate up to 6 vehicles, perfect for families with multiple cars or guests visiting for the day.
If you are looking for a peaceful retreat away from the hustle and bustle of life, and a property that offers ample space for a growing family or those who love to entertain, Shraley Brook Road is one not to be missed! Call Stephenson Browne today to arrange your viewing!
Entrance Porch - Having stone flooring, UPVC double glazed window to side elevation, ceiling light fitting and door to:
Hallway - With a continuation of stone flooring, radiator, stairs to the first floor, ample sockets and door into:
Open Plan Kitchen Diner -
Kitchen - 3.25 x 2.62 (10'7" x 8'7") - Comprising of a range of shaker style wall, base and drawer units with part wood working surfaces over, and granite breakfast bar, also with an integral double Belfast sink, space for a range cooker with Herringbone tiling behind as a splash back and built in extractor above. Enjoying dual aspect UPVC double glazed windows to rear and side elevations, ample sockets, oak flooring, inset spotlighting and coving to the ceiling.
Dining Room - 6.08 x 2.44 (19'11" x 8'0") - Boasting oak flooring, feature fireplace with slate hearth and wood burning stove, coving to the ceiling, inset spotlighting, ceiling rose, ceiling light fitting, ample sockets, radiator, tall base unit with integral fridge freezer, UPVC double glazed French doors opening to the orangery, internal door to the boot room and contemporary sliding doors giving entry to:
Lounge - 4.82 x 3.94 (15'9" x 12'11") - Enjoying a UPVC double glazed sash bay window with bespoke shutters, feature open fireplace, fitted carpet, coving to the ceiling, ceiling rose, ceiling light fitting, ample sockets and radiator.
Boot Room - With tiled flooring, wall panelling, ceiling light fitting and sliding door to:
Utility / Wc - A fantastic addition, hosting extra wall units and wood working surfaces, with space / plumbing for a separate washing machine and dryer. Also having a push flush WC and hand basin incorporated within storage unit, ceiling light fitting, tiled flooring and radiator.
Orangery - 4.05 x 4.03 (13'3" x 13'2") - Accessed via the kitchen diner, with UPVC double glazed windows to three elevations, three sky lights, ample sockets, under floor heating, stone flooring, ceiling light fitting and French doors opening onto the garden.
Landing - With fitted carpet, ceiling light fitting and doors to all first floor rooms, including:
Principal Bedroom - 6.00 x 3.40 (19'8" x 11'1") - A generous principal bedroom offering dual aspect windows to rear and side elevations, as well as French doors opening to the Juliette balcony overlooking the fields, fitted carpet, wall panelling, two ceiling light fittings, ample sockets, radiator and door accessing:
En-Suite Wet Room - With a push flush WC, wall mounted hand basin and waterfall shower, having tiled flooring with shower drain, part tiled walls, UPVC double glazed window to side elevation, ceiling light fitting and chrome heated towel rail.
Bedroom Two - 3.64 x 3.19 (11'11" x 10'5") - Another well sized double bedroom with fitted carpet, UPVC double glazed window to front elevation having fitted shutters, ample sockets, wall panelling, radiator, ceiling light fitting and handy walk-in wardrobe space.
Bedroom Three - 5.05 x 2.72 (16'6" x 8'11") - A third double bedroom hosting wood effect flooring, double glazed sash window to rear elevation, ample sockets, radiator, two ceiling light fittings and loft access via hatch.
Family Bathroom - With a push flush WC, hand basin incorporated within fitted storage unit and freestanding single ended slipper bath with mixer tap and attached shower head. Having half wall panelling, wood style laminate flooring, chrome heated towel rail and ceiling light fitting.
Externally - Accessed via double gates onto the gravel driveway to suit multiple cars, raised lawn with seating and substantial soil beds home to a range of decorative flowers, shrubs and plants. The driveway continues to a pathway up to wooden gate which opens to the front lawn, with Indian stone paving up to the front door. A wooden picket fence opens to the main garden:
The main garden hosts an extensive lawn area, with Indian stone paving for seating or alternate outdoor furniture around the perimeter of the home. You will also find a separate patio further up the lawn, perfect for catching the sun all day! The space offers lovely borders and flower beds with decorative plants and shrubs throughout.
Garden Room - Having UPVC double glazed French doors, UPVC double glazed window to rear elevation, wood flooring and power, ideal for home office, hobby room or storage!
Council Tax Band - The council tax band for this property is B
Nb: Tenure - We have been advised that the property tenure is FREEHOLD, we would advise any potential purchasers to confirm this with a conveyancer prior to exchange of contracts.
Nb: Copyright - The copyright of all details, photographs and floorplans remain the possession of Stephenson Browne.
Brochures
Shraley Brook Road, Halmer End, Stoke-On-TrentBrochure- COUNCIL TAXA payment made to your local authority in order to pay for local services like schools, libraries, and refuse collection. The amount you pay depends on the value of the property.Read more about council Tax in our glossary page.
- Band: B
- PARKINGDetails of how and where vehicles can be parked, and any associated costs.Read more about parking in our glossary page.
- Yes
- GARDENA property has access to an outdoor space, which could be private or shared.
- Yes
- ACCESSIBILITYHow a property has been adapted to meet the needs of vulnerable or disabled individuals.Read more about accessibility in our glossary page.
- Ask agent
Shraley Brook Road, Halmer End, Stoke-On-Trent
NEAREST STATIONS
Distances are straight line measurements from the centre of the postcode- Alsager Station3.7 miles
- Longport Station3.8 miles
- Kidsgrove Station4.2 miles
Having been in present in Alsager since 1999 Stephenson Browne has built a reputation for one of the towns leading agents. A prominent high street office location with separate dedicated sales and lettings teams specialising in their own field, encompassing a wealth of experience spanning over two decades. Clients will receive a personal service with a high level of support and commitment on offer to meet their requirements and can rely on receiving that extra attention as seen by the large number of highly complimentary client reviews on our web pages and social media channels.
Notes
Staying secure when looking for property
Ensure you're up to date with our latest advice on how to avoid fraud or scams when looking for property online.
Visit our security centre to find out moreDisclaimer - Property reference 33265427. The information displayed about this property comprises a property advertisement. Rightmove.co.uk makes no warranty as to the accuracy or completeness of the advertisement or any linked or associated information, and Rightmove has no control over the content. This property advertisement does not constitute property particulars. The information is provided and maintained by Stephenson Browne Ltd, Alsager. Please contact the selling agent or developer directly to obtain any information which may be available under the terms of The Energy Performance of Buildings (Certificates and Inspections) (England and Wales) Regulations 2007 or the Home Report if in relation to a residential property in Scotland.
*This is the average speed from the provider with the fastest broadband package available at this postcode. The average speed displayed is based on the download speeds of at least 50% of customers at peak time (8pm to 10pm). Fibre/cable services at the postcode are subject to availability and may differ between properties within a postcode. Speeds can be affected by a range of technical and environmental factors. The speed at the property may be lower than that listed above. You can check the estimated speed and confirm availability to a property prior to purchasing on the broadband provider's website. Providers may increase charges. The information is provided and maintained by Decision Technologies Limited. **This is indicative only and based on a 2-person household with multiple devices and simultaneous usage. Broadband performance is affected by multiple factors including number of occupants and devices, simultaneous usage, router range etc. For more information speak to your broadband provider.
Map data ©OpenStreetMap contributors.





