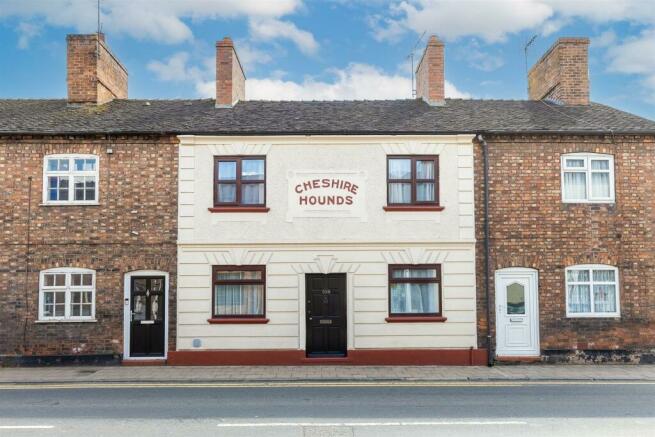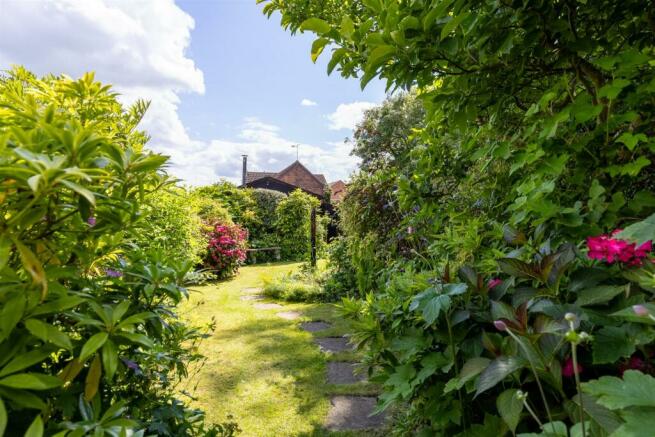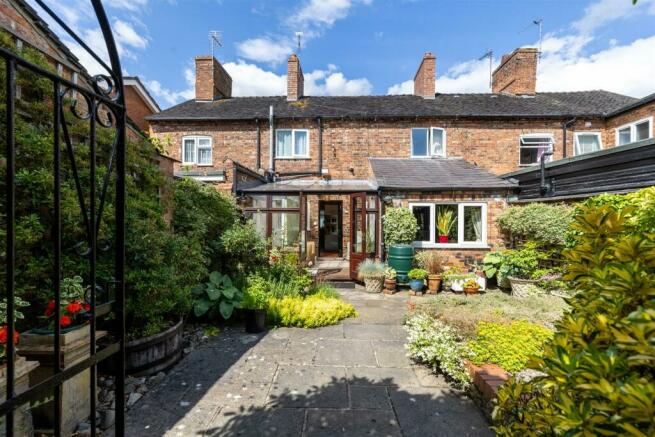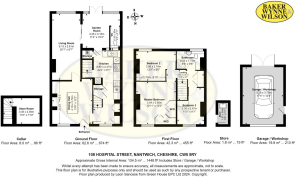
Hospital Street, Nantwich

- PROPERTY TYPE
Town House
- BEDROOMS
3
- BATHROOMS
2
- SIZE
Ask agent
- TENUREDescribes how you own a property. There are different types of tenure - freehold, leasehold, and commonhold.Read more about tenure in our glossary page.
Freehold
Description
GAS FIRED CENTRAL HEATING.
SOUTH FACING REAR GARDEN WITH VEHICULAR ACCESS.
PARKING AND GARAGING.
AN INTRESTING, DOUBLE FRONTED TOWNHOUSE, IN A FAVORABLE LOCALITY, MINUTES WALK FROM NANTWICH TOWN CENTRE.
GAS FIRED CENTRAL HEATING.
SOUTH FACING REAR GARDEN WITH VEHICULAR ACCESS.
PARKING AND GARAGING.
Summary - Dining Hall, Living room, Conservatory, Kitchen, Basement, Wet Room, Three Bedrooms, Bathroom. Garden.
Description - The property being a double fronted, brick built with rendered elevations under a tiled roof, originally being a public house which closed in 1955, since then it has been used for residential use. Over the years having been sympathetically renovated, retaining its charm and character throughout, being rather deceptive in accommodation. The Victorian style rear garden is a big selling point, particularly generous in length, laid to lawn and South Westerly facing. There are also a range of outbuildings, a timber store and plenty of car parking space.
Location And Amenities - The property occupies a most pleasant location within this favourable residential locality being a matter of a minutes walking distance from Nantwich town centre. The charming historical market town and South Cheshire countryside provide a wealth of period buildings, 12th century Church, cobbled streets, independent stores, cafes, bars and restaurants, outdoor swimming pool, lake side walks and nearby canal network. With the larger business centre of Crewe is 6 miles, with its fast intercity railway network (London Euston 90 minutes, Manchester 40 minutes) and the M6 motorway (junction 16) is approximately 10 miles providing immediate access North and South of the country. .
Directions - Pedestrian access is available from our Nantwich office via Pepper Street, proceed across the Square and turn left into Hospital Street, continue along here and the property is situated on the right hand side.
Bay car, from our Nantwich office, proceed along Beam Street towards High Street, at the traffic lights turn left into Waterlode, continue along here and at the roundabout proceed straight on past Morrisons and Aldi, at the next roundabout turn right and the property is located on the right hand side.
Accommodation - With approximate measurements comprises:
Dininig Hall - 3.89m x 3.68m (12'9" x 12'1") - Radiator, double glazed window, fireplace, wall timbers, wall light, access to living room:-
Living Room - 6.12m x 2.59m (20'1" x 8'6") - Two double glazed windows, patio doors leading to the rear of the property, pine door, radiator, TV point.
Conservatory - 3.48m x 3.28m (11'5" x 10'9") - Ceramic tile floor, under floor heating, wall light point.
Kitchen - 6.78m x 2.49m (22'3" x 8'2") - Range of base units, work surfaces, six matching wall cupboards, plumbing for washing machine, five burner hob unit, Bosch oven, cooker hood, 1 1/2 bowl sink, central heating boiler for domestic hot water, radiator radiator, quarry tile floor.
Basement - 2.36m x 2.03m (7'9" x 6'8") - Reduced head height basement with wall lights and socket.
Wet Room - 1.70m x 0.36m (5'7" x 1'2") - Shower, low flush W/C, sink basin, heated shower rail, frosted window to kitchen, radiator.
Stairs To First Floor Accommodation -
Bedroom One - 3.96m x 3.68m (13' x 12'1") - Range of ladies and gents wardrobes, radiator, pine door, window to the front and access to the loft
Bedroom Two - 3.05m x 2.67m (10 x 8'9") - Exposed tongue and groove flooring, radiator, fitted wardrobe, double glazed window to the rear.
Bedroom Three - 2.46m x 1.70m (8'1" x 5'7") - Exposed tongue and groove flooring, radiator, double glazed window to the front.
Bathroom - Comprising corner panel bath, shower over, fully tiled walls, vanity unit, low level WC, heated towel rail, radiator, frosted window to the rear.
Outside - Small enclosed yard area with brick shed, paved garden and raised beds. Leading to Victorian style garden with lawned and paved area, Pergola, outside stores, timber shed with power and light, water tap point, carparking space. Access gained behind Priestly court.
Services - All mains services are connected.
N.B. Tests have not been made of electrical, water, drainage and heating systems and associated appliances, nor confirmation obtained from the statutory bodies of the presence of these services. The information given should therefore be verified prior to a legal commitment to purchase.
Tenure - FREEHOLD
Council Tax Band D -
Viewings - By appointment with Baker Wynne & Wilson
Brochures
Hospital Street, NantwichBrochure- COUNCIL TAXA payment made to your local authority in order to pay for local services like schools, libraries, and refuse collection. The amount you pay depends on the value of the property.Read more about council Tax in our glossary page.
- Band: D
- PARKINGDetails of how and where vehicles can be parked, and any associated costs.Read more about parking in our glossary page.
- Yes
- GARDENA property has access to an outdoor space, which could be private or shared.
- Yes
- ACCESSIBILITYHow a property has been adapted to meet the needs of vulnerable or disabled individuals.Read more about accessibility in our glossary page.
- Ask agent
Hospital Street, Nantwich
NEAREST STATIONS
Distances are straight line measurements from the centre of the postcode- Nantwich Station0.2 miles
- Crewe Station3.8 miles
- Wrenbury Station4.6 miles
About the agent
Baker Wynne and Wilson is owned and run by two partners, John Baker and Simon Morgan-Wynne. They have a combined experience of over 75 years, having worked in all types of property markets, good and bad!
Mark Johnson FRICS, Estate Agent & Chartered Valuation Surveyor, joined the practice some 4 years ago to continue his trusted role selling some of the most challenging and noted local properties. Mark is a registered RICS Valuer, providing Red Bo
Industry affiliations



Notes
Staying secure when looking for property
Ensure you're up to date with our latest advice on how to avoid fraud or scams when looking for property online.
Visit our security centre to find out moreDisclaimer - Property reference 33265313. The information displayed about this property comprises a property advertisement. Rightmove.co.uk makes no warranty as to the accuracy or completeness of the advertisement or any linked or associated information, and Rightmove has no control over the content. This property advertisement does not constitute property particulars. The information is provided and maintained by Baker Wynne & Wilson, Nantwich. Please contact the selling agent or developer directly to obtain any information which may be available under the terms of The Energy Performance of Buildings (Certificates and Inspections) (England and Wales) Regulations 2007 or the Home Report if in relation to a residential property in Scotland.
*This is the average speed from the provider with the fastest broadband package available at this postcode. The average speed displayed is based on the download speeds of at least 50% of customers at peak time (8pm to 10pm). Fibre/cable services at the postcode are subject to availability and may differ between properties within a postcode. Speeds can be affected by a range of technical and environmental factors. The speed at the property may be lower than that listed above. You can check the estimated speed and confirm availability to a property prior to purchasing on the broadband provider's website. Providers may increase charges. The information is provided and maintained by Decision Technologies Limited. **This is indicative only and based on a 2-person household with multiple devices and simultaneous usage. Broadband performance is affected by multiple factors including number of occupants and devices, simultaneous usage, router range etc. For more information speak to your broadband provider.
Map data ©OpenStreetMap contributors.





