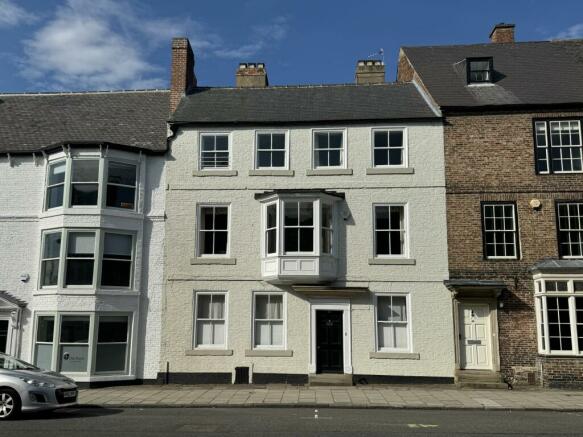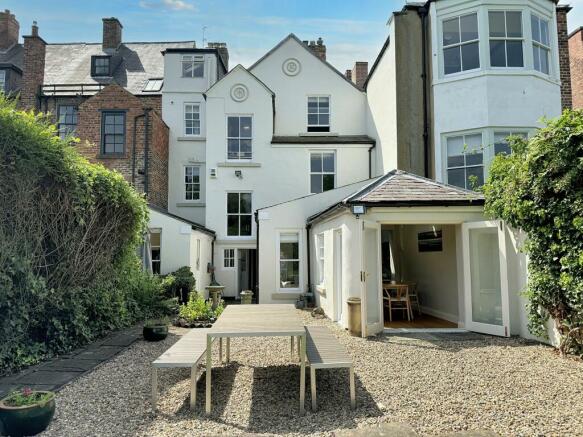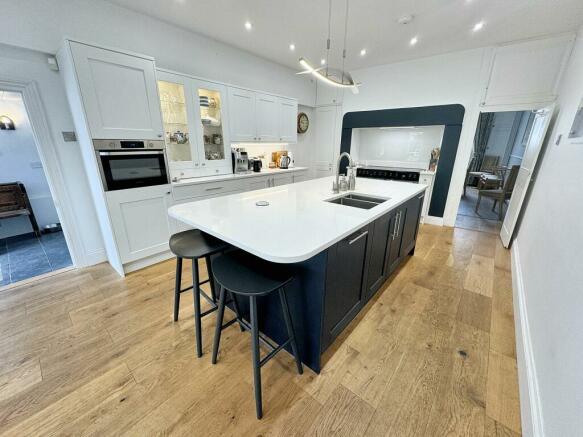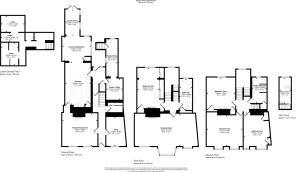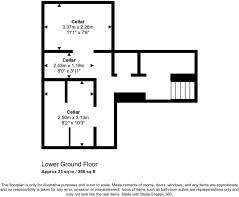Old Elvet, Durham, County Durham, DH1 3HN

- PROPERTY TYPE
Town House
- BEDROOMS
5
- BATHROOMS
2
- SIZE
Ask agent
- TENUREDescribes how you own a property. There are different types of tenure - freehold, leasehold, and commonhold.Read more about tenure in our glossary page.
Freehold
Key features
- No Upper Chain
- City Centre Location
- Historic Property
- Magnificent Garden
- Expands Over 3700 sq ft
Description
The striking front elevation sets the tone for the property, inciting a pleasant first impression. The entrance hallway is a warm invite to the rest of the property, which feels luxurious and comfortable throughout. Starting at the front, the formal dining room - historically used as a doctor's consulting office - is a splendid room to host dinners for up to fourteen people. There is a private study also to the front of the house, offering bespoke oak fitted units and desks. To the rear lies the spectacular open-plan kitchen, family room and breakfast/garden room, which have been extended to create a tremendous, sociable space. The kitchen, which was refitted in 2021, offers an array of integrated appliances (including wine fridge), granite worksurfaces and a huge island with a breakfast bar. Continuing into the family sitting area, natural light floods in through the Velux and original windows. The garden room, historically the wash house, still has original beams to the ceiling but now serves as a light and airy breakfast area, with doors opening out into the garden. There is access into the pantry/utility room, which was once the pharmacy, and into the cellar.
The grand staircase, mentioned by Nicholas Pevsner in his 'Buildings of England: County Durham' architectural guide, leads to the first floor landing, featuring a sunny seating area ideal for reading whilst enjoying stunning views over the garden. The drawing room expands the entire 30ft width of the front of the property, providing a sophisticated and warm living space featuring an original marble fireplace which is still used regularly. The main bedroom has been extended to create a dressing area and to accommodate fitted wardrobes. The bathroom boasts a five-piece suite, comprising the original cast iron bath, walk in shower, WC, hand basin and bidet.
The second floor landing offers a wonderful study space which also offers views over the rear garden. Three double bedrooms sit on the second floor, all well-proportioned double rooms with feature fireplaces and original windows, two of which also offer views of Durham Cathedral. A family shower room offers a three piece suite, with a glass-block and tile shower and paneling to the walls. The hallway also leads up to the fifth 'tower' bedroom, which was added in the 1850's and shows off gorgeous views over the garden, as well as handy roof access and Velux window to the ceiling.
The extensive garden to the back of the property is ideal for al-fresco dining and offers a summer house built in the sixties, which pivots to catch the sun. A block-paved path stretches to the bottom of the garden, to a gate which leads directly through to walking routes around the River Wear. This is a gardener's dream; a vast, well-maintained space with amazing amounts of potential.
Perfectly described by the current owners as feeling like 'walking in from the city and out into the countryside', this property offers a private residence with a surprisingly quiet and a calming feel throughout, despite being situated in arguably one of most desirable locations in Durham. Old Elvet is located within close proximity to Durham City Centre, summed up by Bill Bryson as a 'perfect little city'. Offering a massive range of entertainment and shopping facilities, nestled in and around hundreds of years of history, not to mention the awe-inspiring Durham Cathedral and Castle and world-renowned Durham University.
Viewings are available strictly by appointment only. Please contact Pattinson Durham to book yours on or
Council Tax Band: F
Tenure: Freehold
Entrance Hallway
Enter through the solid wood external door into the entrance hallway, which gives an inviting welcome into the property, offering access into the study, dining room, rear hallway and upstairs. Karndean flooring extends into the dining room and office, and towards the back of the property. The original doorbell is still in place, and could be fitted back into use. Magnificent staircase leading to the first floor, which is solid oak and Grade II listed.
Formal Dining Room
5m x 4.6m
The fantastic dining room to the front of the property which was once used as a doctor's consulting office can now comfortably host dinners for fourteen people, and has previously fit up to sixteen. The sash windows to the front elevation also have original shutters for added privacy and security, and there is also a Frosterley Marble original fireplace. There is the option to purchase the gorgeous limed oak dining table, which was made in 2012, with matching chairs. To the ceiling there is a ceiling rose and modern spotlights, and there is also a gas centrally heated radiator. Karndean flooring which extends from the entrance hallway.
Study
4.14m x 2.79m
Useful study to the front of the property, with oak shelving and desks fitted by Newcastle Furniture Company. Karndean flooring that extends from the entrance hallway, as well as a gas centrally heated radiator. Original sash windows and shutters to the front elevation.
Kitchen
6.13m x 3.62m
Originally built by the Victorians, but extended in 2000 and refurbished by Howdens in 2021, the huge kitchen is a wonderfully sociable yet functional area. The countertops are made from 'Stardust Quartz' granite, which atop the beautiful base units and large island with breakfast bar. The island contains two dishwashers, a temperature controlled wine fridge, stainless steel inset sink with mixer tap and cupboard storage. The Aga Masterchef Deluxe boasts an induction cooker, two ovens, a grill and warmer oven, with a concealed elica extractor fan over. There is an integrated microwave, original Victorian pull-out larder cupboard and original door leading into the dining room. There is also space for a huge refrigerator/freezer, and the owners have kindly offered to leave the current refrigerator. Spotlights to the ceiling with three light settings. The flooring is solid wood and the kitc...
Family Sitting Room
3.95m x 3.42m
Wonderfully high ceilings and velux windows give the family sitting room its bright and airy feel, with solid wood flooring extending from the kitchen and into the breakfast room. Original sash windows look out into the rear garden and there is wiring in place for a television on the wall.
Breakfast / Garden Room
3.74m x 2.02m
The breakfast / garden room is an excellent space for more informal dining, offering double doors opening out into the rear garden. The room shows off high ceilings with original beams and velux windows, as well as double glazed floor to ceiling window and original sash window.
Rear Hallway
A door with decorative stained glass leads from the entrance hallway into the rear hallway, which provides access into the kitchen, pantry, cellar and to the garden through the original rear door. The flooring is tiled and the rear window is original as well.
WC / Cloakroom
Useful downstairs WC / cloakroom, with an original window that was previously used for patients to receive medicine from the pharmacy (now the pantry). There is a WC and hand basin, as well as wood flooring.
Pantry / Utility Room
8.34m x 2.23m
Extended in 2000, but originally used as a pharmacy/medicine dispensary before the first world war, the pantry now serves as a useful area for a modern family's needs. The floor is the original slate floor, there are original windows looking out into the garden and a stable door. The sink is the original porcelain Belfast sink, and the drainer alongside is also porcelain. There is space and plumbing for a washing machine and tumble dryer, and the current owners also have a large freezer in place.
Cellar
6.6m x 3.37m
The cellar is a large area under the house with a barrelled ceiling and original hooks which would have been used to hang and preserve meat in the past.
First Floor Landing
Ascending the impressive stairway, the first landing offers a brilliant sunny area, with tessellated tile flooring and wool carpet to the stairs. An ideal space to sit and read, which was extended to the back of the property in Victorian times.
Bedroom One
5.74m x 3.06m
The main bedroom is situated to the back of the property with an original window overlooking the rear garden. Extended in 2000, and refurbished in 2021, there is a dressing area to the rear and huge fitted sliding door wardrobes. Original marble fireplace and wool carpets.
Drawing Room
8.97m x 4.61m
Expanding the entire width of the house, the 30ft drawing room is an impressive room to the front of the property, providing a comforting living area with floods of natural light from the three windows. The marble fireplace is the original open fire, and can be used with smokeless fuel. The Victorian bay window offers a sunny window seat - the family Labradors' favourite spot. There is also the option to buy the magnificent grand piano and various furniture pieces.
Bathroom
4.59m x 1.79m
Modern five-piece bathroom suite, refurbished in 2021, comprising: WC, bidet, hand basin atop vanity unit, original cast iron bath and non-slip walk in shower. Marble effect tiles to the walls, as well as spotlights to the ceiling. The windows is the original sash window overlooking the garden, and there is a large chrome towel radiator and useful built-in cupboard.
Second Floor Landing
Another brilliant landing space with views over the extensive garden, currently with a desk and built in shelving unit. Wool carpet to the floor and access into the further four bedrooms and family bathroom.
Bedroom Two
5.11m x 4.38m
Tremendous bedroom to the front of the property, with two original sash windows showing off views of Durham Cathedral. Fitted wardrobes give a brilliant amount of storage space, and there is also an original fireplace. The windows have shutters and there is also access into the loft.
Bedroom Three
3.99m x 4.35m
Fantastic double bedroom to the back of the property with original sash window overlooking the rear garden, wool carpet to the floor and original fireplace.
Bedroom Four
5.19m x 3.75m
Spacious double bedroom to the front of the property with original sash window with views of Durham Cathedral. Wool carpet to the floor, original fireplace.
Family Shower Room
3.64m x 2.04m
Three piece shower room with original sash window to the back of the property. Decorative panelling, and suite comprising WC, shower and hand basin. Built in storage cupboard and vinyl flooring.
Bedroom Five / Tower Bedroom
3.72m x 1.59m
Added to the property in the 1850s, the tower bedroom offers the best views in the house over the rear garden. A single room with velux window, fitted bed, desk and wardrobe, as well as access onto the roof.
Garden
Garden View
Brochures
Brochure- COUNCIL TAXA payment made to your local authority in order to pay for local services like schools, libraries, and refuse collection. The amount you pay depends on the value of the property.Read more about council Tax in our glossary page.
- Band: F
- PARKINGDetails of how and where vehicles can be parked, and any associated costs.Read more about parking in our glossary page.
- Ask agent
- GARDENA property has access to an outdoor space, which could be private or shared.
- Yes
- ACCESSIBILITYHow a property has been adapted to meet the needs of vulnerable or disabled individuals.Read more about accessibility in our glossary page.
- Ask agent
Energy performance certificate - ask agent
Old Elvet, Durham, County Durham, DH1 3HN
NEAREST STATIONS
Distances are straight line measurements from the centre of the postcode- Durham Station0.6 miles
About the agent
Pattinson Estate Agency is an award-winning family-run business that was Launched in 1977 on Independence Day. This is no coincidence, as independence is central to our company ethos. We are the most recognised estate agency in the North East, and in that time we have grown from 1 office to 28, with 300 members of staff, and we officially sell more properties in the North East, than any other estate agency.
However, we don’t just sell houses! Our many property services include sales, le
Industry affiliations

Notes
Staying secure when looking for property
Ensure you're up to date with our latest advice on how to avoid fraud or scams when looking for property online.
Visit our security centre to find out moreDisclaimer - Property reference 460261. The information displayed about this property comprises a property advertisement. Rightmove.co.uk makes no warranty as to the accuracy or completeness of the advertisement or any linked or associated information, and Rightmove has no control over the content. This property advertisement does not constitute property particulars. The information is provided and maintained by Pattinson Estate Agents, Gilesgate. Please contact the selling agent or developer directly to obtain any information which may be available under the terms of The Energy Performance of Buildings (Certificates and Inspections) (England and Wales) Regulations 2007 or the Home Report if in relation to a residential property in Scotland.
*This is the average speed from the provider with the fastest broadband package available at this postcode. The average speed displayed is based on the download speeds of at least 50% of customers at peak time (8pm to 10pm). Fibre/cable services at the postcode are subject to availability and may differ between properties within a postcode. Speeds can be affected by a range of technical and environmental factors. The speed at the property may be lower than that listed above. You can check the estimated speed and confirm availability to a property prior to purchasing on the broadband provider's website. Providers may increase charges. The information is provided and maintained by Decision Technologies Limited. **This is indicative only and based on a 2-person household with multiple devices and simultaneous usage. Broadband performance is affected by multiple factors including number of occupants and devices, simultaneous usage, router range etc. For more information speak to your broadband provider.
Map data ©OpenStreetMap contributors.
