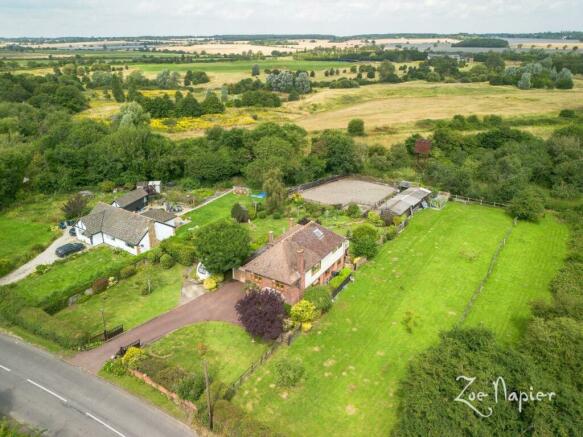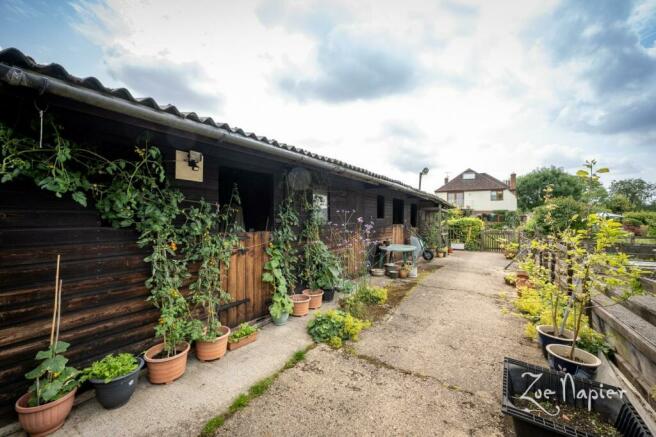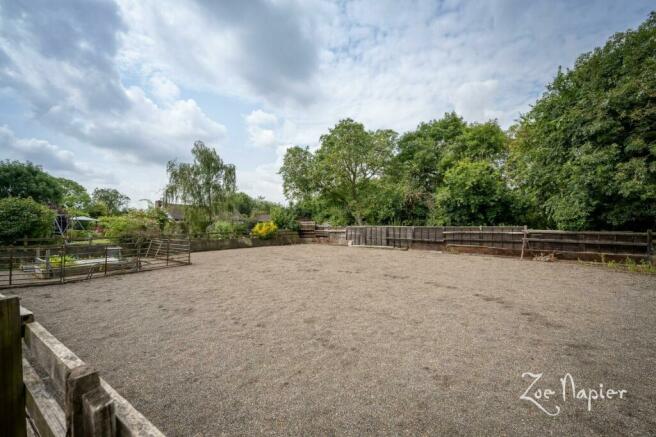
North Weald

- PROPERTY TYPE
Detached
- BEDROOMS
4
- BATHROOMS
2
- SIZE
Ask agent
- TENUREDescribes how you own a property. There are different types of tenure - freehold, leasehold, and commonhold.Read more about tenure in our glossary page.
Freehold
Key features
- Three Generous Reception Rooms
- Mature Secluded 0.72 Acre Grounds (stls)
- Entry Level Equestrian Property
- Four Double Bedrooms
- Five Stable Block & Manege
- Stunning Principal Bedroom With Dressing room, Luxury En Suite & Balcony
- Delightful Country Lane Location
- Spacious Detached Tandem Garage
- Useful Loft Room/ Home Office
- Excellent Access to A414 & M11
Description
A deceptively spacious 2300 sq ft family home situated in a delightful quiet country lane with manege, stabling and 0.72 acre grounds (stls)
What We Say at The Zoe Napier Group
This deceptively spacious entry level equestrian property really is a Tardis of epic proportions, offers a tremendous amount of space spread over three floors and would suit a young growing family with a passion for equestrian pursuits. Situated in quiet no through road, surrounded by sumptuous countryside, yet within just over 3 miles of Epping’s central line station, it will appeal to discerning buyers that would like to combine a country lifestyle with easy access into London.
What the Owner Says
We have loved every second of living here for the past 50 years, our children loved nothing more than exploring in the adjoining countryside and indulging in long country walks when they were little. It will be a terrible wrench to leave but the ponies have now all gone and our children have flown the nest, so the time is now right to downsize and pass the baton onto another family.
History & Background
This delightful family home is believed to have originally been constructed in the 1960’s with a substantial rear two storey extension and loft conversion added in the 1980’s.
Well presented throughout, the accommodation flows beautifully and incorporates three generous reception rooms, complemented by the kitchen/ breakfast room and adjoining utility room.
On the first floor there are three double bedrooms that are serviced by the family bathroom, with the piece de resistance being the wonderful spacious principal bedroom that boasts it’s own dressing room, generous en suite facility and balcony, the perfect spot to enjoy your morning coffee and admire the view over the grounds and adjoining countryside.
The second floor enjoys a useful loft room/ home office with additional loft storage that could quite conceivably be converted into a en suite facility (subject to consent).
Externally the secluded grounds are a particular feature, extending to 0.72 acres (stls) and incorporate a five stable block and adjoining manege.
Setting & Location
The property is set back from Vicarage Lane, which is situated to the North of the village which offers several local shops including a Co-op store, public house and various restaurants. St. Andrews primary school is situated 1.3 miles away from the property and currently has an Ofsted rating of good, whilst further private school options are available in Bishop’s Stortford, Felsted and Brentwood and Woodford Green respectively. Epping is located approximately 3.2 miles away and offers a comprehensive range of amenities and station offering excellent access via the Central Line into London.
Epping Station 3.2 miles (40 minutes Into London Liverpool Street) * M11 (Junction 7) 2.5 miles * London Stansted Airport 15.1 miles * Chelmsford 16.4 miles
Ground Floor Accommodation
As you enter the property an entrance porch provides a useful space for your shoes and coats and flows into the spacious entrance hall with adjoining cloakroom. Situated in the front elevation is the sitting room, a bright and airy room with oversized bay window and attractive open fireplace, whilst the dining room nestles centrally and boasts beautiful solid oak flooring. The well-presented kitchen resides in the back elevation, with a range of fitted base and eye level cream units, integrated appliances, Aga and enjoys splendid views over the rear grounds. The breakfast room area provides useful additional space with sliding doors out onto the sun terrace, whilst the adjoining family room offers a cosy area to snuggle up in during those cold Winter months.
First Floor Accommodation
The first floor is accessible via a staircase from the entrance hall with the principal bedroom suite residing in the rear of the property, a supremely spacious, dual aspect room with luxury oversized en suite bathroom, dressing room, walk in wardrobe and French doors opening onto the balcony area, a glorious space to observe your equine companions and enjoys the views over the grounds. There are three remaining double bedrooms that are all serviced by the family bathroom.
Second Floor Accommodation
A wooden staircase curves up onto the second floor, with the landing providing access to the loft room, currently utilised as a home office, whilst on the other side of the landing a door leads to a storage room/ loft area, that could quite conceivably be converted into a further bedroom or en suite facility, if required (subject to the necessary consents).
Grounds & Equestrian Facilities
The property is approached via timber gates that seamlessly flow into a substantial tarmac driveway offering off street parking for numerous vehicles and a detached tandem garage. The property sits centrally within it grounds that extend to 0.72 acres (stls), predominantly laid to lawn with some wonderful mature flowers/ shrubs/ trees and sun terrace, whilst the equestrian facilities include a five stable block (or alternatively four and tack room) and a small manege. We understand that the current owners had three ponies in situ at one time.
Agents Notes
- Our client has completed a Propertymark questionnaire providing additional useful information for those looking to make an offer on the property. Please request these details from the selling agent.
- Please note we understand that an application has been submitted to Epping District Council for a mixed use scheme comprising residential development (Use Class C3); reserved land for a primary school with associated playing fields (Use Class F1); mixed use development including retail, early years or community uses (Use Classes E and F2); associated green infrastructure, including public open space, formal and informal play and recreation areas. The proposal is opposite The Hawthorns and at the time of writing a decision is yet to be made. Planning reference EPF/2587/23.
- The private drainage/sewage system is likely to require updating with a modern system to comply with current legislation and this has been factored into the asking price.
- We understand that the outflow to the septic tank crosses a neighbouring property and our clients are currently in the process of having this re-routed.
Services
Oil Fired Central Heating.
Mains Water & Electric
Private Drainage
Local Authority
Epping district council.
PLEASE CALL FOR A FULL BROCHURE
EPC rating: F. Tenure: Freehold,
- COUNCIL TAXA payment made to your local authority in order to pay for local services like schools, libraries, and refuse collection. The amount you pay depends on the value of the property.Read more about council Tax in our glossary page.
- Band: G
- PARKINGDetails of how and where vehicles can be parked, and any associated costs.Read more about parking in our glossary page.
- Driveway
- GARDENA property has access to an outdoor space, which could be private or shared.
- Private garden
- ACCESSIBILITYHow a property has been adapted to meet the needs of vulnerable or disabled individuals.Read more about accessibility in our glossary page.
- Ask agent
Energy performance certificate - ask agent
North Weald
NEAREST STATIONS
Distances are straight line measurements from the centre of the postcode- Epping Station3.1 miles
- Harlow Mill Station4.8 miles
- Theydon Bois Station4.8 miles
About the agent
Zoe Napier Group was founded in 2010. The Company specialise in the sale of Unique Homes throughout Essex & South Suffolk from both their Essex Office in Maldon and associate London Office in Mayfair W1. This agency offers a specialist platform, ‘beyond compare’ for unique homes in the following niche markets:
Unique Barns & Conversions (Any location with or without land)
Country & Equestrian (Property in the countryside with or without land, farms, outbuildings, part residential
Notes
Staying secure when looking for property
Ensure you're up to date with our latest advice on how to avoid fraud or scams when looking for property online.
Visit our security centre to find out moreDisclaimer - Property reference P1202. The information displayed about this property comprises a property advertisement. Rightmove.co.uk makes no warranty as to the accuracy or completeness of the advertisement or any linked or associated information, and Rightmove has no control over the content. This property advertisement does not constitute property particulars. The information is provided and maintained by Zoe Napier Collection, Essex & South Suffolk. Please contact the selling agent or developer directly to obtain any information which may be available under the terms of The Energy Performance of Buildings (Certificates and Inspections) (England and Wales) Regulations 2007 or the Home Report if in relation to a residential property in Scotland.
*This is the average speed from the provider with the fastest broadband package available at this postcode. The average speed displayed is based on the download speeds of at least 50% of customers at peak time (8pm to 10pm). Fibre/cable services at the postcode are subject to availability and may differ between properties within a postcode. Speeds can be affected by a range of technical and environmental factors. The speed at the property may be lower than that listed above. You can check the estimated speed and confirm availability to a property prior to purchasing on the broadband provider's website. Providers may increase charges. The information is provided and maintained by Decision Technologies Limited. **This is indicative only and based on a 2-person household with multiple devices and simultaneous usage. Broadband performance is affected by multiple factors including number of occupants and devices, simultaneous usage, router range etc. For more information speak to your broadband provider.
Map data ©OpenStreetMap contributors.





