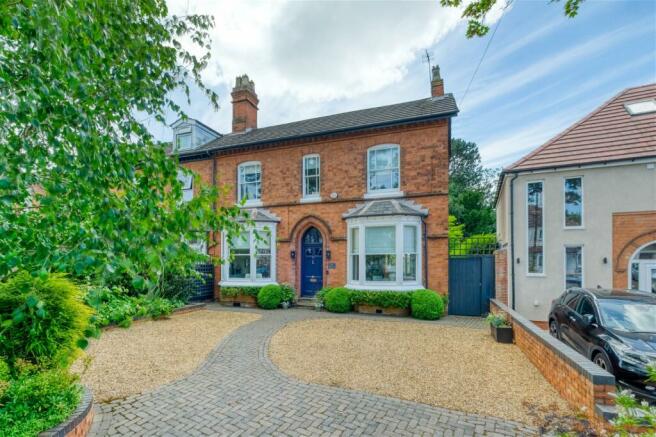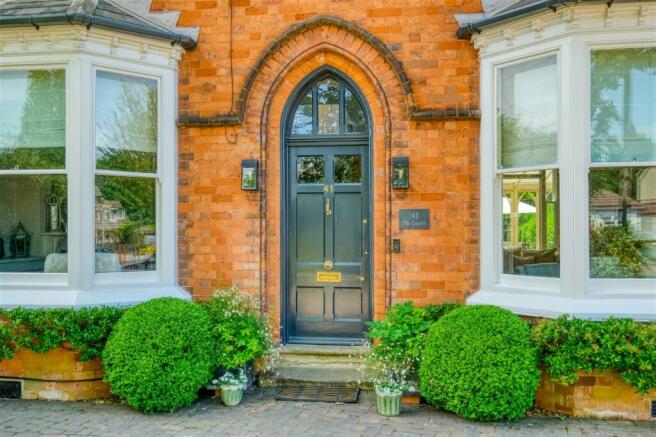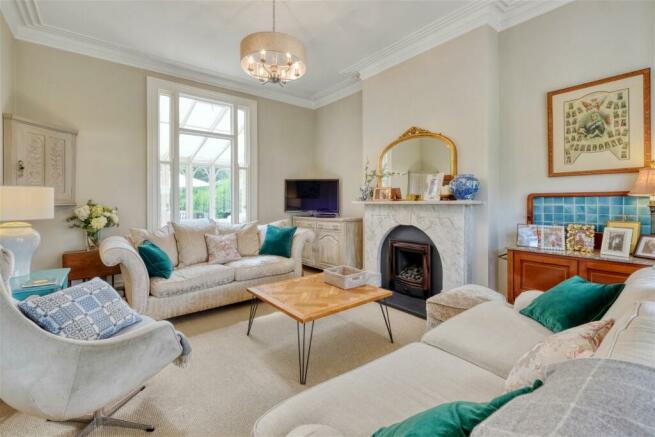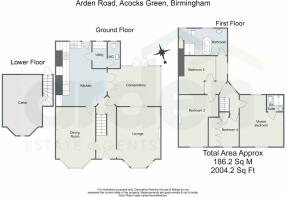Arden Road, Acocks Green, Birmingham, B27 6AH

- PROPERTY TYPE
Semi-Detached
- BEDROOMS
4
- BATHROOMS
2
- SIZE
2,004 sq ft
186 sq m
- TENUREDescribes how you own a property. There are different types of tenure - freehold, leasehold, and commonhold.Read more about tenure in our glossary page.
Freehold
Key features
- Four Bedrooms, Master Bedroom With Ensuite & Large Family Bathroom
- Wealth Of Period Features Including Minton Tiled Floor
- Two Reception Rooms With Bay Windows & Feature Original Marble Fireplaces
- Bedroom Four Features Built In Wardrobes
- Kitchen / Diner
- Bespoke Built Conservatory
- Cellar
- Convenient Location Close To Transport Links
- Driveway
- Large South West Facing Garden
Description
Introducing a beautifully presented Victorian four-bedroom semi-detached house, built in 1855 and offering just over 2,000 square feet of living space. This historic gem effortlessly combines period charm with modern comforts, creating an exceptional living experience in a desirable location.
As you approach the property, you are greeted by a spacious driveway accommodating multiple cars, ensuring ample parking for residents and guests. The entrance to the house sets the tone for what lies within, as you step into a warm and welcoming Minton tiled hallway.
At the front of the property, you'll find the elegant lounge and dining room, both showcasing stunning bay windows that flood the rooms with natural light. The feature marble fireplaces in each room not only add a touch of timeless elegance but also provide cosy focal points for family gatherings and entertaining guests.
Moving towards the rear of the property, the expansive open-plan kitchen and dining area serves as the heart of the home. This space is perfect for both everyday family life and larger social occasions. The kitchen is well-equipped with modern appliances and ample storage, ensuring it meets the needs of even the most discerning home cook. From the kitchen, you seamlessly transition into the bespoke conservatory. This beautiful addition to the home is designed with large windows and glass doors, allowing you to enjoy the garden views year-round while bathing the space in natural light.
Adjacent to the kitchen, you'll find a practical utility room that provides additional storage and laundry facilities, keeping the main living areas clutter-free. A convenient downstairs W.C. is also located off the utility room, adding to the functionality of the home.
The property boasts a cellar, a feature rarely found in modern homes. This versatile space offers excellent additional storage and has the potential to be converted into a wine cellar, a playroom, or a home gym, depending on your needs and imagination.
Access to the beautifully landscaped south-west facing garden is available through both the kitchen and the conservatory. The garden is a true outdoor oasis, featuring a well-designed patio area perfect for al fresco dining and entertaining. Flower beds filled with vibrant plants separate the patio from the lush lawn at the rear, creating a serene and picturesque environment. The garden offers ample space for children to play, pets to roam, and adults to relax and enjoy the sun.
Upstairs, the property features four generously sized bedrooms, each offering its own unique charm. The master bedroom is a spacious retreat, complete with an ensuite bathroom for added luxury and privacy. The remaining three bedrooms are all well-proportioned and benefit from the use of a well-appointed family bathroom. This arrangement ensures that all family members and guests have comfortable and convenient accommodations.
This stunning semi-detached house, with its blend of historical features and modern amenities, offers a unique and inviting home in a sought-after location. With its generous living spaces, beautifully maintained garden, and historical charm, this property is sure to impress even the most discerning buyers. Don't miss the opportunity to make this exceptional house your new home.
Cellar - 5.55m x 4.54m (18'2" x 14'10") max
Stairs To Ground Floor
Dining Room - 5.53m x 3.5m (18'1" x 11'5") max
Lounge - 5.51m x 3.95m (18'0" x 12'11") max
Kitchen - 5.92m x 4.4m (19'5" x 14'5") max
Utility Room - 2.43m x 1.24m (7'11" x 4'0")
WC - 2.39m x 0.93m (7'10" x 3'0")
Conservatory - 4.79m x 3.62m (15'8" x 11'10") max
Stairs To First Floor Landing
Master Bedroom - 4.69m x 3.97m (15'4" x 13'0") max
Ensuite - 1.48m x 1.48m (4'10" x 4'10")
Bedroom 2 - 4.7m x 3.49m (15'5" x 11'5") max
Bedroom 3 - 3.33m x 3.44m (10'11" x 11'3") max
Bedroom 4 - 2.94m x 2.72m (9'7" x 8'11") max
Bathroom - 4.44m x 2.41m (14'6" x 7'10") max
Please read the following: These particulars are for general guidance only and are based on information supplied and approved by the seller. Complete accuracy cannot be guaranteed and may be subject to errors and/or omissions. They do not constitute a contract or part of a contract in any way. We are not surveyors or conveyancing experts therefore we cannot and do not comment on the condition, issues relating to title or other legal issues that may affect this property. Interested parties should employ their own professionals to make enquiries before carrying out any transactional decisions. Photographs are provided for illustrative purposes only and the items shown in these are not necessarily included in the sale, unless specifically stated. The mention of any fixtures, fittings and/or appliances does not imply that they are in full efficient working order and they have not been tested. All dimensions are approximate. We are not liable for any loss arising from the use of these details.
- COUNCIL TAXA payment made to your local authority in order to pay for local services like schools, libraries, and refuse collection. The amount you pay depends on the value of the property.Read more about council Tax in our glossary page.
- Band: E
- PARKINGDetails of how and where vehicles can be parked, and any associated costs.Read more about parking in our glossary page.
- Off street
- GARDENA property has access to an outdoor space, which could be private or shared.
- Yes
- ACCESSIBILITYHow a property has been adapted to meet the needs of vulnerable or disabled individuals.Read more about accessibility in our glossary page.
- Ask agent
Arden Road, Acocks Green, Birmingham, B27 6AH
NEAREST STATIONS
Distances are straight line measurements from the centre of the postcode- Tyseley Station0.5 miles
- Acocks Green Station0.5 miles
- Spring Road Station0.6 miles
About the agent
Here at Arden we recognise that your home is often your most valuable asset. We also understand that whether you're buying, selling or renting you want a smooth, stress free experience. Here are some of the benefits you will enjoy if you instruct us to sell or rent your property:
• Free Valuation & Advice on how to sell your home
• Dedicated Team & Extended Hours – 8:30am – 7pm
• Accompanied Viewings
• Unrivalled Web Marketing - Your property will be visible on all the
Industry affiliations

Notes
Staying secure when looking for property
Ensure you're up to date with our latest advice on how to avoid fraud or scams when looking for property online.
Visit our security centre to find out moreDisclaimer - Property reference S1026059. The information displayed about this property comprises a property advertisement. Rightmove.co.uk makes no warranty as to the accuracy or completeness of the advertisement or any linked or associated information, and Rightmove has no control over the content. This property advertisement does not constitute property particulars. The information is provided and maintained by Arden Estates, Solihull. Please contact the selling agent or developer directly to obtain any information which may be available under the terms of The Energy Performance of Buildings (Certificates and Inspections) (England and Wales) Regulations 2007 or the Home Report if in relation to a residential property in Scotland.
*This is the average speed from the provider with the fastest broadband package available at this postcode. The average speed displayed is based on the download speeds of at least 50% of customers at peak time (8pm to 10pm). Fibre/cable services at the postcode are subject to availability and may differ between properties within a postcode. Speeds can be affected by a range of technical and environmental factors. The speed at the property may be lower than that listed above. You can check the estimated speed and confirm availability to a property prior to purchasing on the broadband provider's website. Providers may increase charges. The information is provided and maintained by Decision Technologies Limited. **This is indicative only and based on a 2-person household with multiple devices and simultaneous usage. Broadband performance is affected by multiple factors including number of occupants and devices, simultaneous usage, router range etc. For more information speak to your broadband provider.
Map data ©OpenStreetMap contributors.




