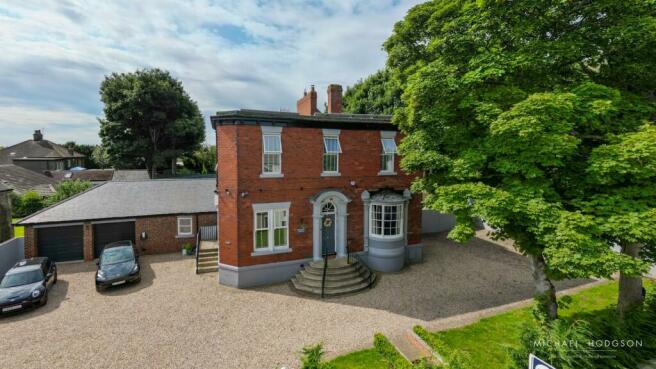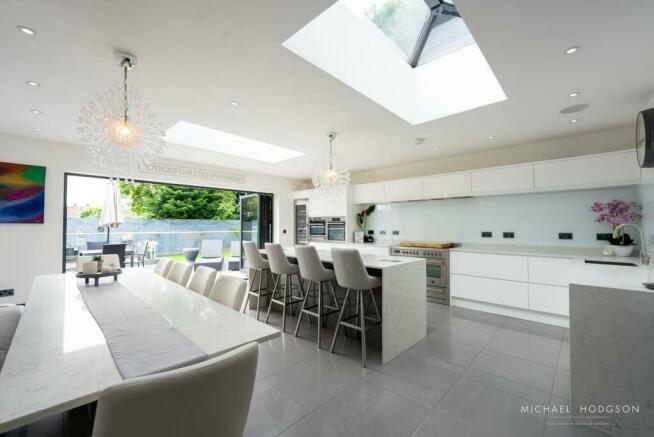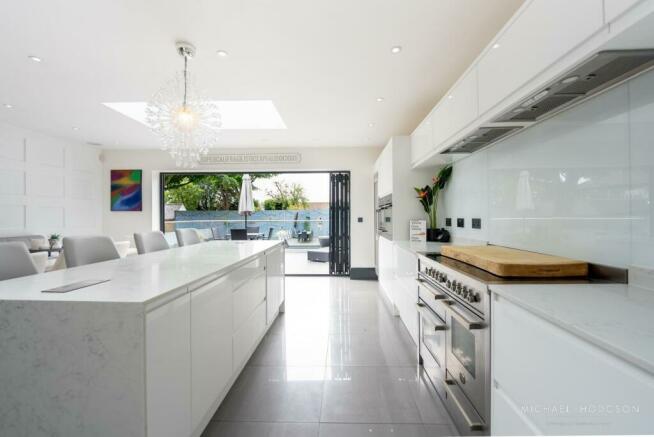Western Terrace, East Boldon

- PROPERTY TYPE
Detached
- BEDROOMS
5
- BATHROOMS
2
- SIZE
Ask agent
- TENUREDescribes how you own a property. There are different types of tenure - freehold, leasehold, and commonhold.Read more about tenure in our glossary page.
Freehold
Key features
- Detached House
- 5 Bedrooms
- 3 Reception Rooms
- Kitchen / Sitting / Family Room
- Double Garage & Gardens
- Bathroom & En Suite
- Stunning Property
- EPC Rating: C
Description
Entrance Vestibule - Wood panelled walls leading to the inner hall
Inner Hall - A lovely hallway having a laminate floor and stairs to the first floor, coving to ceiling, 2 radiators, storage cupboard.
Living Room - 5.75 max x 5.25 max (18'10" max x 17'2" max) - The formal living room has a large original bay window outlooking the rear garden, 2 radiator, ornate original feature fireplace
Sitting Room - 5.80 to the bay x 4.48 (19'0" to the bay x 14'8" - The sitting room has a bay window to the front elevation, double glazed window to side elevation, feature fire with multi fuel stove, 2 double radiators.
Dining Room - 4.21 x 3.60 (13'9" x 11'9") - The dining room has 2 double glazed windows to the front elevation, double radiator, inset fireplace, filled shelving to one alcove.
Snug/Tv Area - 3.36 x 3.59 (11'0" x 11'9") - Provision for a wall mounted tv, tiled floor with under floor heating, recessed spot lighting, opening to the kitchen/dining/family room.
Kitchen / Dining / Family Room - 6.07 x 5.89 (19'10" x 19'3") - A stunning open plan room having bi folding doors leading to the garden, 2 double glazed lantern lights, recessed spot lighting, tiled floor with under floor heating.
The kitchen has a range of floor and wall units, granite worktops, range cooker with extractor over, electric oven, integrated microwave oven with plate warmer, dishwasher and wine storage, there is a central island with a breakfast bar and granite worktops with storage below
Wc / Steam Room - White suite comprising of a low level WC and wash hand basin with mixer tap sat on a vanity unit, towel radiator, steam room, shower with rainfall style shower head, double glazed window, recessed spot lighting.
Inner Hall - double glazed window and a double glazed door to the rear garden, radiator, recused spot lighting.
Reception Room - 3.75 x 4.38 (12'3" x 14'4") - A versatile living space, rear facing, double glazed french doors to the rear garden, laminate floor, radiator.
Utility Room - 4.37 x 2.23 (14'4" x 7'3" ) - Tiled floor, double glazed window to the front elevation, laminate floor, radiator, reccessed spot lighting.
Wc - White suite comprising of a wall hung low level WC, wall hung wash hand basin with mixer tap, tiled floor, towel radiator, recessed spot lighting, extractor.
Lower Ground Floor - accessed from the inner hallway
Study Area - 3.31 x 3.53 (10'10" x 11'6") - Reduced head height, radiator, recessed spot lighting.
Cinema Room - 5.70 x 5,65 (18'8" x 16'4",213'3") - Reduced head height, recessed spot lighting, radiator, air conditioning unit.
Laundry Room - 1.7 x 3.71 (5'6" x 12'2") - Reduced head height, rang of base units, tiled splashback, stainless steel sink with mixer tap, plumbed for washer and dryer, recessed spot lighting, access to the plant room that has he water sink and boiler.
First Floor - Landing, impressive lantern light allowing light to cascade to the landing area
Bedroom 1 - 5.12 max x 3.35 max (16'9" max x 10'11" max) - Rear facing, bay window incorporating 3 timber framed single glazed sash style windows with window shutters, double radiator, coving to ceiling.
En Suite - White suite comprising of a low level WC and wash hand basin with mixer tap sat on a vanity unit, shower with rainfall style shower head and an additonal shower attachment, reccessed spot lighting, extractor, chrome towel radiator, tiled floor with under floor heating.
Bedroom 2 - 4.62 x 3.68 (15'1" x 12'0") - Front facing, double glazed window, double radiator, ornate feature fireplace.
Bedroom 3 - 3.61 x 3.80 (11'10" x 12'5") - Rear facing, 2 double glazed windows, radiator.
Bedroom 4 - 3.63 x 4.01 (11'10" x 13'1") - Front facing, double glazed window, double radiator.
Bedroom 5 - 2.95 max x 3.66 max (9'8" max x 12'0" max) - Front facing, double glazed window, radiator, storage cupboard to one alcove.
Family Bathroom - White suite comprising of a wash hand basin with mixer tap, low level WC, shower with rainfall style shower head and an additional shower attachment, bath with mixer tap, radiator, 2 double glazed windows, tiled walls, tiled floor with under floor heating, recessed spot lighting, extractor.
Externally - Externally the property is set on a generous plot having a front driveway providing ample car parking in addition to access to the double garage whilst to the rear is a superb garden having a raised decking area overlooking the garden and lawns. There is a second raised decking area to the rear of the garden and a summer house offering an excellent entertaining space with its own decking to the garden, plus the added benefit of a fitted pizza oven, pergola hot tub area, and a fenced off play area.
Summer House - 3.29 x 7.30 (10'9" x 23'11") - Detached summer house with decking area.
Double Garage - 5.78 x 5.86 (18'11" x 19'2") - Accessed via 2 electric up and over garage doors.
Outside Gym - 5.70 x 5.34 (18'8" x 17'6") - Currently used as a home gymnasium
Council Tax - The Council Tax Band is Band F
Tenure - We are advised by the Vendors that the property is Freehold. Any prospective purchaser should clarify this with their Solicitor
Brochures
Western Terrace, East Boldon- COUNCIL TAXA payment made to your local authority in order to pay for local services like schools, libraries, and refuse collection. The amount you pay depends on the value of the property.Read more about council Tax in our glossary page.
- Ask agent
- PARKINGDetails of how and where vehicles can be parked, and any associated costs.Read more about parking in our glossary page.
- Yes
- GARDENA property has access to an outdoor space, which could be private or shared.
- Yes
- ACCESSIBILITYHow a property has been adapted to meet the needs of vulnerable or disabled individuals.Read more about accessibility in our glossary page.
- Ask agent
Western Terrace, East Boldon
NEAREST STATIONS
Distances are straight line measurements from the centre of the postcode- East Boldon Metro Station0.8 miles
- Brockley Whins Metro Station1.3 miles
- Simonside Metro Station1.9 miles
About the agent
Michael Hodgson Chartered Surveyors & Estate Agents are a multi award winning agency who recognise that you are considering entrusting the sale or letting of one of your most valuable assets to our company.
We offer a seamless and distinctive approach to the property market and combine entrepreneurial flair with solid professional knowledge to advise on and then implement the right solution for each client using a unique blend of traditional standards with a contemporary twist.
Ou
Industry affiliations



Notes
Staying secure when looking for property
Ensure you're up to date with our latest advice on how to avoid fraud or scams when looking for property online.
Visit our security centre to find out moreDisclaimer - Property reference 33265079. The information displayed about this property comprises a property advertisement. Rightmove.co.uk makes no warranty as to the accuracy or completeness of the advertisement or any linked or associated information, and Rightmove has no control over the content. This property advertisement does not constitute property particulars. The information is provided and maintained by Michael Hodgson, Sunderland. Please contact the selling agent or developer directly to obtain any information which may be available under the terms of The Energy Performance of Buildings (Certificates and Inspections) (England and Wales) Regulations 2007 or the Home Report if in relation to a residential property in Scotland.
*This is the average speed from the provider with the fastest broadband package available at this postcode. The average speed displayed is based on the download speeds of at least 50% of customers at peak time (8pm to 10pm). Fibre/cable services at the postcode are subject to availability and may differ between properties within a postcode. Speeds can be affected by a range of technical and environmental factors. The speed at the property may be lower than that listed above. You can check the estimated speed and confirm availability to a property prior to purchasing on the broadband provider's website. Providers may increase charges. The information is provided and maintained by Decision Technologies Limited. **This is indicative only and based on a 2-person household with multiple devices and simultaneous usage. Broadband performance is affected by multiple factors including number of occupants and devices, simultaneous usage, router range etc. For more information speak to your broadband provider.
Map data ©OpenStreetMap contributors.



