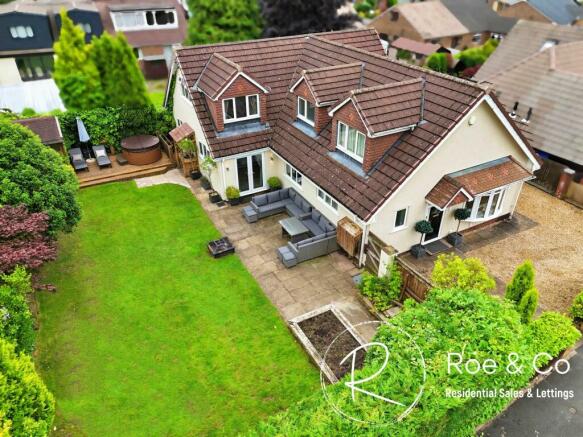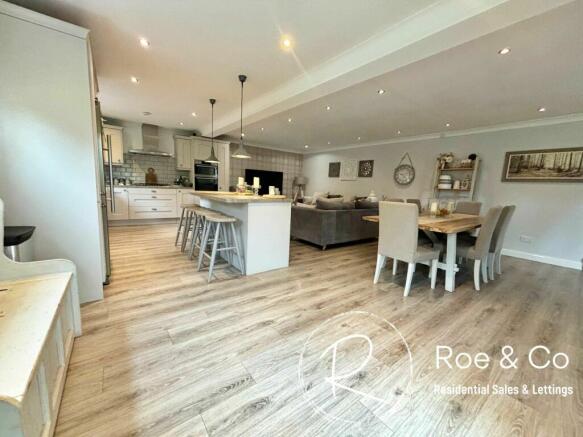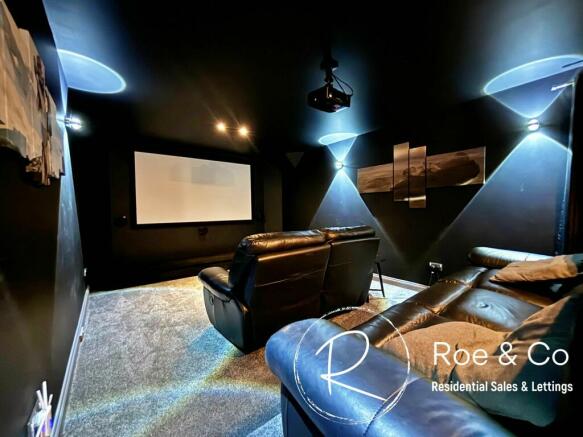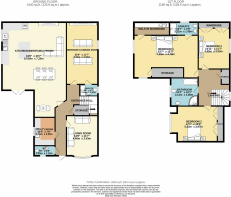Reynolds Drive, Bolton, BL5

- PROPERTY TYPE
Detached
- BEDROOMS
4
- BATHROOMS
3
- SIZE
893 sq ft
83 sq m
Key features
- Boiler fitted in 2022
- Set over 2600 sq feet
- Large master suite with walk in wardrobe & en-suite
- Cinema room/Bedroom with en-suite to the ground floor
- All bedrooms are large double bedrooms
- Separate lounge & kitchen/family/dining room which is the heart of the house
- Located off Newbrook Road on a popular residential estate
Description
Moving outside, the property boasts a generously sized garden, situated to the side of the house and accessible from the kitchen/family room. Here, a raised decked area awaits, ideal for relaxing in the comfort of a hot tub, while an outdoor wooden shed offers additional storage space. The garden features a large lawned area and a patio extending from the house. Facing West, the garden basks in sunlight from the afternoon well into the evening, creating a serene atmosphere for unwinding after a long day. To complete this picture-perfect setting, a stone driveway provides ample parking space for up to 5 cars, ensuring convenience and ease for you and your guests.
Reynolds Drive is a popular location which is within easy access to local shops and amenities and also sits within walking distance of the fantastic open space of Cutactre Country Park. It is also well placed for major road and rail transport links making it easy to commute into Manchester and across the North West, with the M61 being just a five minute drive away. St Andrews C of E is also within walking distance.
EPC Rating: D
Lounge
4.47m x 3.53m
Kitchen/Family room
10.59m x 7.19m
Fitted kitchen with integrated dishwasher, double oven & gas hob. Space for American Fridge/Freezer, which will be left.
Utility room
3.15m x 2.36m
Cinema Room/Bedroom
6.93m x 3.53m
Currently fitted out as a cinema room, however this also functions as a bedroom with en-suite.
Bedroom one
4.75m x 7.19m
Bedroom two
3.96m x 5.21m
Bedroom three
4.55m x 3.53m
Bathroom
3.15m x 3.07m
Rear Garden
A large garden which is located to the side of the property, accessed via the kitchen/family room. With a raised decked area, which houses a hot tub and an outdoor wooden shed, a large lawned area and patio off the house. Facing West, the garden gets the sun from the afternoon into the evening.
Parking - Driveway
A stone driveway which can accommodate 4/5 cars.
- COUNCIL TAXA payment made to your local authority in order to pay for local services like schools, libraries, and refuse collection. The amount you pay depends on the value of the property.Read more about council Tax in our glossary page.
- Band: D
- PARKINGDetails of how and where vehicles can be parked, and any associated costs.Read more about parking in our glossary page.
- Driveway
- GARDENA property has access to an outdoor space, which could be private or shared.
- Rear garden
- ACCESSIBILITYHow a property has been adapted to meet the needs of vulnerable or disabled individuals.Read more about accessibility in our glossary page.
- Ask agent
Reynolds Drive, Bolton, BL5
NEAREST STATIONS
Distances are straight line measurements from the centre of the postcode- Atherton Station1.0 miles
- Hag Fold Station1.2 miles
- Daisy Hill Station1.9 miles
About the agent
WE'VE WON... THANKS TO ALL OF OUR CLIENTS REVIEWS!
ESTAS awarded Roe & Co Residential Sales with their Customer Service Award based on the reviews we've received from clients that have bought & sold their homes through us. Kate & Sue offer a more personal touch, ensuring swift communication from start to finish with unrivalled results. If you're looking to sell your home & want the help from honest & professional property professionals with over 20 years worth of experience, consider Ro
Industry affiliations

Notes
Staying secure when looking for property
Ensure you're up to date with our latest advice on how to avoid fraud or scams when looking for property online.
Visit our security centre to find out moreDisclaimer - Property reference 11536173-d0de-4518-866f-d454b4511087. The information displayed about this property comprises a property advertisement. Rightmove.co.uk makes no warranty as to the accuracy or completeness of the advertisement or any linked or associated information, and Rightmove has no control over the content. This property advertisement does not constitute property particulars. The information is provided and maintained by Roe & Co Residential Sales, Bolton. Please contact the selling agent or developer directly to obtain any information which may be available under the terms of The Energy Performance of Buildings (Certificates and Inspections) (England and Wales) Regulations 2007 or the Home Report if in relation to a residential property in Scotland.
*This is the average speed from the provider with the fastest broadband package available at this postcode. The average speed displayed is based on the download speeds of at least 50% of customers at peak time (8pm to 10pm). Fibre/cable services at the postcode are subject to availability and may differ between properties within a postcode. Speeds can be affected by a range of technical and environmental factors. The speed at the property may be lower than that listed above. You can check the estimated speed and confirm availability to a property prior to purchasing on the broadband provider's website. Providers may increase charges. The information is provided and maintained by Decision Technologies Limited. **This is indicative only and based on a 2-person household with multiple devices and simultaneous usage. Broadband performance is affected by multiple factors including number of occupants and devices, simultaneous usage, router range etc. For more information speak to your broadband provider.
Map data ©OpenStreetMap contributors.




