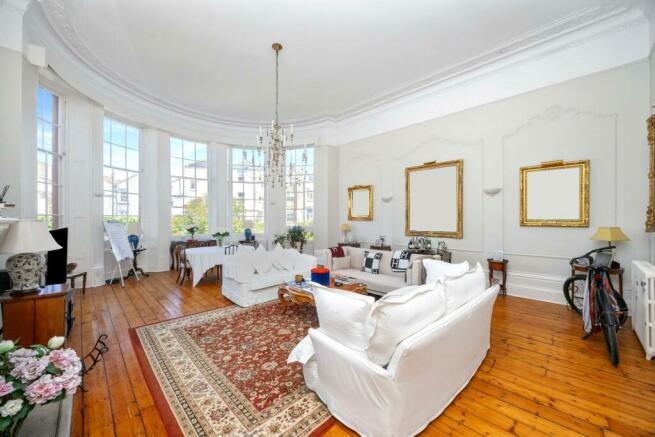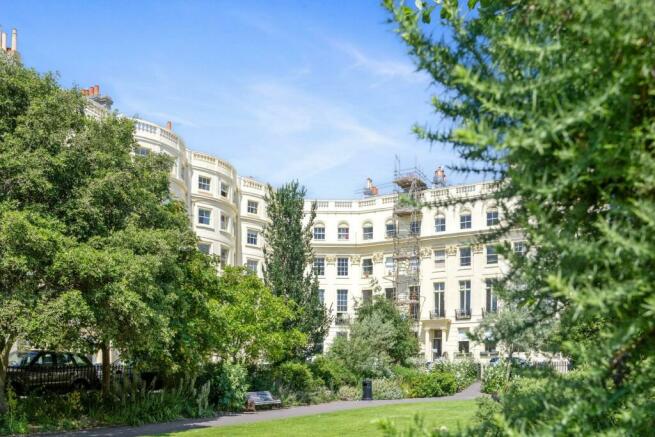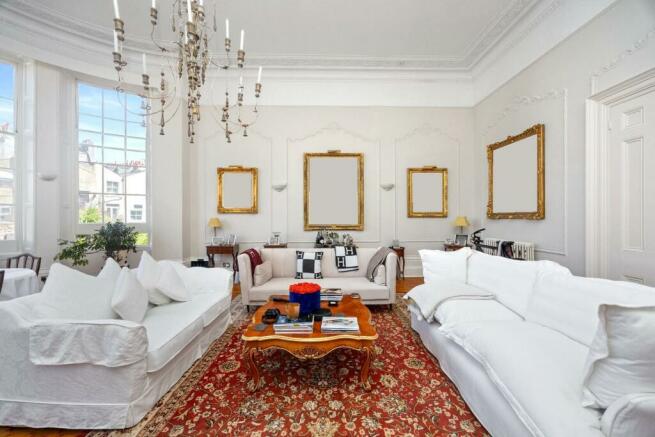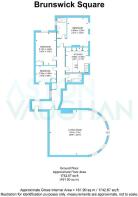
Brunswick Square, Hove

- PROPERTY TYPE
Apartment
- BEDROOMS
3
- BATHROOMS
2
- SIZE
1,742 sq ft
162 sq m
Key features
- Exceptional three-bedroom first floor Regency apartment
- Abundant with original period features
- Peaceful position to the rear of the building overlooking the communal garden
- Access to garden enclosures within the square
- Very close to the beach and Hove Lawns
- Western Road and Church Road boutiques and restaurants close by
- Easy access to both Brighton and Hove Stations and several bus routes
- 6m high ceilings
- Excellent school catchment
Description
Exquisite style meets Regency grandeur in this unique three-bedroom apartment encompassing the entire first floor of a Brunswick townhouse on the square. With soaring ceilings, ornate plasterwork and a living room of ballroom-esque proportions, this property has retained its superior status since being built in 1826. It has been beautifully renovated; retaining all its original period features, which have been combined with a refined and elegant palette and contemporary fixtures and fittings. Positioned to the rear of the property, the grand windows look out to the large communal garden, while the square surrounds manicure lawns for the residents to use at their leisure.
The scale and beauty of the building is awe-inspiring. Thankfully the residents here have ensured its conservation over the last two centuries, being careful to retain its character and charm. Adorning the creamy curved façade are Corinthian pilasters and gleaming ironwork, as you enter below a classic portico entrance. The striking communal hallway boasts a grand staircase wending its way through the floors; past delicate mosaic flooring and the original lift which glides gracefully to the upper levels. Although this house has been converted into sizable apartments, they still attract many, and Brunswick remains one of the most prestigious addresses in the city.
Living Room: - It is possible to make quite an entrance to this room, as nine-foot-tall double doors open into it from the communal hallway, or alternatively, a main front door opens to a long corridor linking each side of the apartment.
Stepping into the living area, you cannot help but be impressed. The far wall curves from east to west with five almost full height windows following this line, where six-meters above your head the intricate cornicing and wall reliefs have been perfectly maintained. Positioned overlooking the gardens to the rear, these stunning windows do not suffer from the salt air damage as the sea facing buildings do, and they are sheltered perfectly from the wind. This is an incredibly peaceful room for somewhere so central, so even with the windows open, you cannot hear the surrounding roads. Your views are green with mature trees in the courtyard, so the backdrop to the room is ever-changing with the seasons.
Wooden floorboards gleam in honeyed tones, having been sanded and varnished back to their original grandeur. During the cooler seasons, the room is warmed by a contemporary wood burning stove, embedded within the original Regency fireplace. As was always intended for this room, it is ideal for entertaining, as the room can be zoned for comfortable seating and for formal dining. It also allows for a work space, and as the neighbouring apartments have done, you could even bring the kitchen in here to create one vast, open plan family and/or sociable space.
Kitchen Breakfast Room: - Immaculate, deep-pile carpet leads the way from the galleried entrance landing, down a few wide steps, and through a long corridor where the original features and a refined Farrow & Ball palette continues. With streamlined units topped with quartz, the kitchen breakfast room has been modernised, ready for the modern lifestyle. Marble floor tiles are heated from below, and the Miele dual fridges, freezer, dishwasher, washer/dryer, dual ovens and induction hob with gas wok burner have all been seamlessly integrated, so you can move straight in with relative ease. There is space for two at the breakfast bar for less formal occasions, and again, the window looks out to the peaceful green of the horse-chestnut trees in the garden.
Bedrooms Two And Three & Family Bathroom: - While bedroom three is a large single bedroom with a high ceiling adding to its sense of space which has been maximised further with the addition of built-in wardrobes. Bedroom two is generous double with a westerly aspect and a tall sash window framing views of the surrounding period homes. Being slightly elevated you can look out over the rooftops towards coast, and a delightfully warm light fills the room during the afternoon and early evening. Across the hallway, these rooms share use of the family bathroom which has travertine tiling on both the floor and walls around the bath. This has wall mounted tap controls, and again the floors are heated from below to keep your toes toasty during the winter months.
The Principal Bedroom Suite: - Another impressive space, this room not only has a plethora of traditional style built-in wardrobes, but also has ample floor space for a king size bed and several pieces of bedroom furniture. As can be found throughout the apartment, vintage radiators warm the room, and the décor is both stylish and restful. Adjoining is the wet room style shower which has been renovated more recently to include Moroccan patterned floor tiles and bushed gold fittings to include a rainfall showerhead. It is entirely private as others cannot see in, but you can look out to the urban landscape of chimney stacks dotted with gulls, all below vast and ever-changing skies.
The Communal Garden: - The garden is communal and is shared by all seven apartments in the building. It is self-managed, and well-maintained, so everyone has a pleasant view from inside and a space to enjoy during the warmer weather. The neighbours are friendly with one another, organising social gatherings outside. There are lawned areas for children to play and decked seating areas for dining alfresco while the mature trees provide some welcome, dappled shade throughout the day.
This apartment is a shining example of what can be achieved in these glorious buildings when refined taste and a modern eye combines with the original 19th Century design - the result is exemplary.
Vendor?S Comments: - ?This is a wonderful building with lovely neighbours who all really care about the historic integrity of the house and ensure it is managed really well. We immediately fell in love with the energy of Brunswick Town, yet here you are completely tucked away, so it is incredibly tranquil too. The space works well for both professionals and families as there are many living on the square, and there is space to work from home or for families to grow and not feel on top of one another.?
Education: - Primary: Brunswick Primary School, Middle Street Primary School
Secondary: Hove Park, Blatchington Mill, Cardinal Newman RC
Private: Brighton College, Lancing College Prep. Brighton Girls School
Good To Know: - The brainchild of eminent 19th Century architect Charles Busby; the houses of Brunswick Town are Grade I Listed and are integral to Brighton and Hove?s unique identity as a cosmopolitan city of style and taste. Built as a ?mini-town?, he hoped to replicate the distinguished Nash developments in London, and this house was the first to be built as a showpiece for the fashionable and wealthy who were flocking to live by the coast, hoping to rub shoulders with royalty. Indeed, Prince Regent himself was rumoured to have been a guest in the impressive ballroom here, which is now the grand living room of the apartment.
The beach and communal gardens are your playground, and you can eat your way around the globe on nearby Western and Church Roads. Transport links are excellent and during
Brochures
Brochure 1Brochure- COUNCIL TAXA payment made to your local authority in order to pay for local services like schools, libraries, and refuse collection. The amount you pay depends on the value of the property.Read more about council Tax in our glossary page.
- Band: C
- PARKINGDetails of how and where vehicles can be parked, and any associated costs.Read more about parking in our glossary page.
- Ask agent
- GARDENA property has access to an outdoor space, which could be private or shared.
- Yes
- ACCESSIBILITYHow a property has been adapted to meet the needs of vulnerable or disabled individuals.Read more about accessibility in our glossary page.
- Ask agent
Energy performance certificate - ask agent
Brunswick Square, Hove
NEAREST STATIONS
Distances are straight line measurements from the centre of the postcode- Brighton Station0.8 miles
- Hove Station0.8 miles
- Aldrington Station1.2 miles
About the agent
Created by award winning owners and directors Talitha Burgess, David Vaughan and Justin Webb, Aston Vaughan fuses lettings, sales and site development for a comprehensive service focused entirely on you and your needs.
Bringing 60 years of collective experience, extensive contacts both local and international and a hand- picked, dedicated team, we attract the best homes available to buy or to let in the vibrant city of Brighton and Hove, a
Notes
Staying secure when looking for property
Ensure you're up to date with our latest advice on how to avoid fraud or scams when looking for property online.
Visit our security centre to find out moreDisclaimer - Property reference 33264869. The information displayed about this property comprises a property advertisement. Rightmove.co.uk makes no warranty as to the accuracy or completeness of the advertisement or any linked or associated information, and Rightmove has no control over the content. This property advertisement does not constitute property particulars. The information is provided and maintained by Aston Vaughan, Brighton. Please contact the selling agent or developer directly to obtain any information which may be available under the terms of The Energy Performance of Buildings (Certificates and Inspections) (England and Wales) Regulations 2007 or the Home Report if in relation to a residential property in Scotland.
*This is the average speed from the provider with the fastest broadband package available at this postcode. The average speed displayed is based on the download speeds of at least 50% of customers at peak time (8pm to 10pm). Fibre/cable services at the postcode are subject to availability and may differ between properties within a postcode. Speeds can be affected by a range of technical and environmental factors. The speed at the property may be lower than that listed above. You can check the estimated speed and confirm availability to a property prior to purchasing on the broadband provider's website. Providers may increase charges. The information is provided and maintained by Decision Technologies Limited. **This is indicative only and based on a 2-person household with multiple devices and simultaneous usage. Broadband performance is affected by multiple factors including number of occupants and devices, simultaneous usage, router range etc. For more information speak to your broadband provider.
Map data ©OpenStreetMap contributors.





