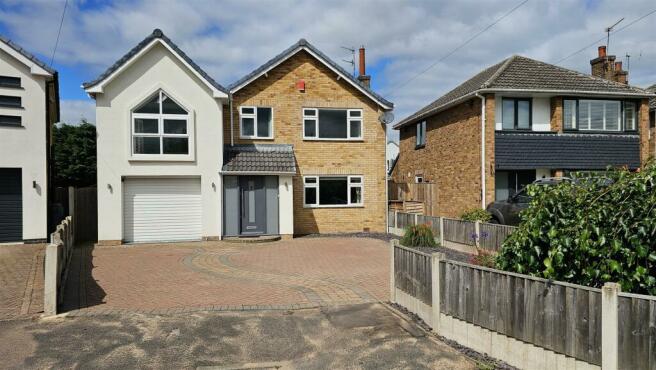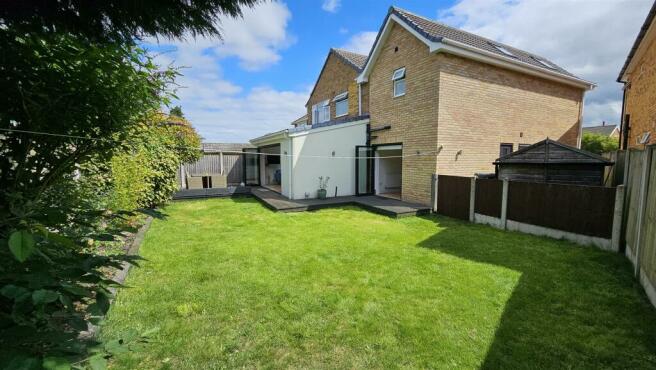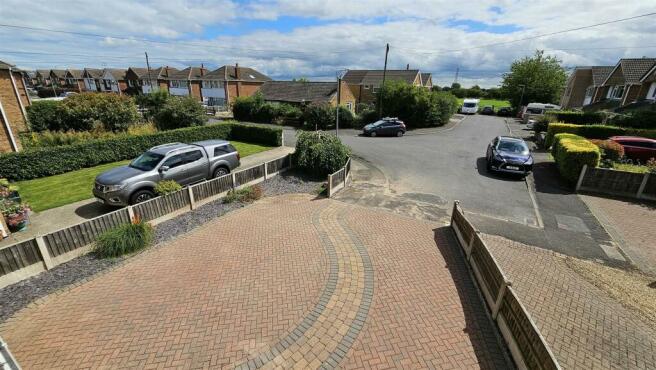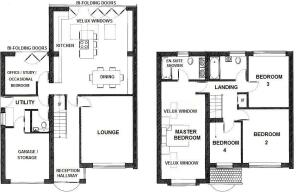
Banes Road, Bingham

- PROPERTY TYPE
Detached
- BEDROOMS
4
- BATHROOMS
2
- SIZE
Ask agent
- TENUREDescribes how you own a property. There are different types of tenure - freehold, leasehold, and commonhold.Read more about tenure in our glossary page.
Freehold
Description
An ideal family house - offering 3 reception areas including a versatile open plan living kitchen to the rear overlooking the landscaped gardens. In addition there are the spacious family orientated bonuses of a Home Office / study / occasional bedroom, ground floor cloakroom and utility room with amply storage cupboards. To the first floor there are 4 generous bedrooms and re-fitted contemporary family bathroom. The Master Bedroom features a run of fitted wadrobes, remotely operated velux windows & blinds as well as a beautiful en-suite shower room. In addition the property benefits from upvc double glazing and central heating throughout.
The property offers ample off road car standing to the front with an easy to maintain block paved driveway that leads to the remainder of the GARAGE, some of which has been utilised to cleverly create the utility and cloak rooms. However, it is the large garden to the rear with raised seating area which is perfect for those who enjoy al fresco dining during those balmy summer months.
Within the Centre of the Town is Bingham Market Place with its range of shops. Carnarvon, Robert Miles and Toothill Schools catering for all school age groups are also extremely popular and highly regarded due to their Ofsted reports.
For the busy executive, the upgraded A46 & A52 are close at hand providing access to the surrounding commercial centres of Nottingham, Newark, Leicester and Grantham.
Bingham enjoys a wonderful range of supermarkets and independent shops, eateries, coffee house, public houses with a market held every Thursday. There is also a medical centre, pharmacies, dentists, leisure centre and a library. Should a shopping trip to the larger towns be the ‘order of the day’ Bingham has direct rail and bus links to Nottingham and Grantham.
A composite and double glazed entrance door.
Reception Hallway - with original oak flooring and stairs to the first floor. Central heating radiator.
Extended Open Plan Dining Kitchen - 6.71m x 5.49m (22'0 x 18'0) - the perfect family kitchen - with work surfaces to one sides with deep drawers under. One and a half bowl sink unit with contemporary swan head mixer tap. Feature central island with NEFF induction hob and plenty of storage drawers. NEFF eye-level double oven. Bi-fold doors running the full width overlooking the sunny and private seating area of the rear garden. Complementary splashbacks.
Snug And Dining Areas - The feature vaulted ceiling and velux windows ensure that there is plenty of natural light flooding in to this room. The kitchen area is open plan to both the Snug and Dining areas with a continuation of the oak flooring. Central heating radiator. The majority of family time will be spent in this room - it is exactly what growing families are looking for - whilst having a further 2 receptions rooms to 'get away from it all' when needs be!
Lounge - 4.93m x 3.81m (16'2 x 12'6) - with double glazed window to the front elevation and central heating radiator.
Inner Hallway - with a continuation of the oak flooring.
Home Office / Study / Occasional Bedroom - with a central heating radiator and a continuation of the oak flooring and bi-fold doors leading to the rear garden which also ensure that this is a light and airy room.
Downstairs Cloakroom - with low flush W.C. and a concealed cistern and a wash hand basin. Slate effect flooring and a feature mirror.
Utility Room - Central heating radiator. Plumbing for a washing machine. Tiled flooring. Timber work surface with a an inset sink unit with contemporary swan head mixer tap. Storage cupboards. Double glazed composite door to the side passageway and a further door to the remainder of the GARAGE to which their is an electric roller shutter door and in which the wall mounted gas fired boiler is housed.
Landing -
Master Bedroom - A feature room with vaulted ceiling and remotely operated velux windows with blinds. A feature apex window to the front with blinds. Built in storage cupboard.
En-Suite Shower Room - with a contemporary suite comprising walk in shower with rainwater fitting, his and hers wash hand basins with double drawers under and a low flush W.C. Complementary colours and finish. Double glazed window. Chrome central heating towel radiator.
Bedroom 2 - 3.96m x 3.35m (13'0 x 11'0) - Double glazed window overlooking the front and a central heating radiator. A long run of built in wardrobes.
Family Bathroom - with a contemporary suite comprising panelled and shaped bath with a mixer tap, a shower over and screen, wash hand basin with double drawer under and a low flush W.C. Complementary colours and finish. Double glazed window. Chrome central heating towel radiator.
Bedroom 3 - 3.73m x 3.05m (12'3 x 10'0) - Double glazed window overlooking the rear and a central heating radiator. A run of fitted wardrobes with both shelving and hanging.
Bedroom 4 - 3.05m x 2.36m (10'0 x 7'9) - Double glazed window overlooking the front and a central heating radiator. A useful double cupboard has been created over the stairwell.
Outside - Front - The property offers ample off road car standing to the front for 4 vehicles due to the double width and block paved driveway that, in turn, leads to the remainder of the integral and part-converted GARAGE. For those with less time on their hands, this is an easy to maintain area... a quick brush over rather than a weekly mow! To the side of the property is a useful bin store area with a timber garden shed.
.
Outside - Rear - The extremely private and large garden to the rear is fully enclosed and has a large raised seating area which is perfect for those who enjoy al fresco dining during those balmy summer months. To the side of the property is an enclosed bin-store area and further patio. So... when do you wish to view?
Brochures
Banes Road, BinghamBrochure- COUNCIL TAXA payment made to your local authority in order to pay for local services like schools, libraries, and refuse collection. The amount you pay depends on the value of the property.Read more about council Tax in our glossary page.
- Band: C
- PARKINGDetails of how and where vehicles can be parked, and any associated costs.Read more about parking in our glossary page.
- Yes
- GARDENA property has access to an outdoor space, which could be private or shared.
- Yes
- ACCESSIBILITYHow a property has been adapted to meet the needs of vulnerable or disabled individuals.Read more about accessibility in our glossary page.
- Ask agent
Banes Road, Bingham
NEAREST STATIONS
Distances are straight line measurements from the centre of the postcode- Bingham Station0.7 miles
- Aslockton Station1.5 miles
- Elton & Orston Station3.3 miles
About the agent
Welcome to HAMMOND Property Services - the friendly and local estate agent covering The Market Town of Bingham and the South East villages of Nottingham through the Office within Bingham Market Place.
Established since 1988, the company specialises in property sales & lettings and has grown to be one of the most respected independent agents in the areas covered. This has been achieved through superior customer service, the most experienced local knowledge, a dedicated team willing to ta
Industry affiliations

Notes
Staying secure when looking for property
Ensure you're up to date with our latest advice on how to avoid fraud or scams when looking for property online.
Visit our security centre to find out moreDisclaimer - Property reference 33264710. The information displayed about this property comprises a property advertisement. Rightmove.co.uk makes no warranty as to the accuracy or completeness of the advertisement or any linked or associated information, and Rightmove has no control over the content. This property advertisement does not constitute property particulars. The information is provided and maintained by HAMMOND Property Services, Bingham. Please contact the selling agent or developer directly to obtain any information which may be available under the terms of The Energy Performance of Buildings (Certificates and Inspections) (England and Wales) Regulations 2007 or the Home Report if in relation to a residential property in Scotland.
*This is the average speed from the provider with the fastest broadband package available at this postcode. The average speed displayed is based on the download speeds of at least 50% of customers at peak time (8pm to 10pm). Fibre/cable services at the postcode are subject to availability and may differ between properties within a postcode. Speeds can be affected by a range of technical and environmental factors. The speed at the property may be lower than that listed above. You can check the estimated speed and confirm availability to a property prior to purchasing on the broadband provider's website. Providers may increase charges. The information is provided and maintained by Decision Technologies Limited. **This is indicative only and based on a 2-person household with multiple devices and simultaneous usage. Broadband performance is affected by multiple factors including number of occupants and devices, simultaneous usage, router range etc. For more information speak to your broadband provider.
Map data ©OpenStreetMap contributors.





