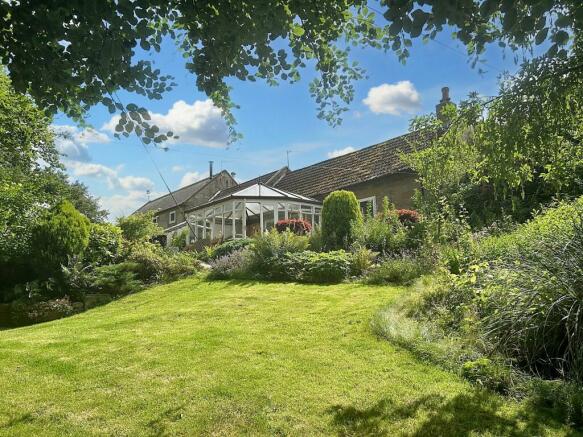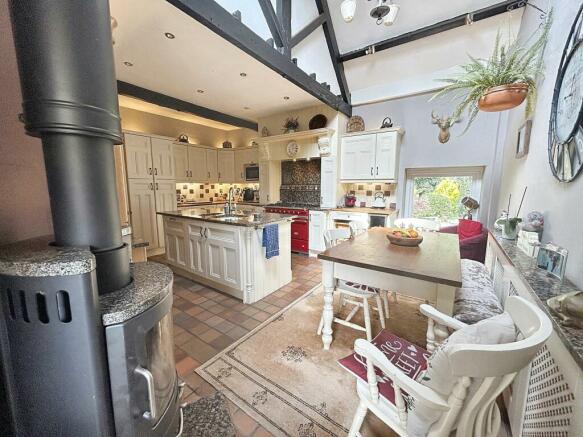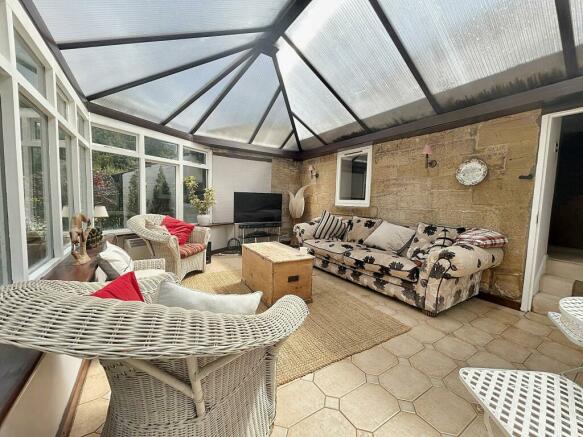Tritlington, Tritlington, Morpeth, Northumberland, NE61 3DY

- PROPERTY TYPE
Bungalow
- BEDROOMS
4
- BATHROOMS
2
- SIZE
Ask agent
- TENUREDescribes how you own a property. There are different types of tenure - freehold, leasehold, and commonhold.Read more about tenure in our glossary page.
Freehold
Key features
- Barn Conversion
- Four Bedrooms
- Idyllic Hamlet Of Tritlington
- Attic Lounge With Additional Bedroom
- Spacious Home
Description
Beautifully presented barn conversion located in the hamlet village of Tritlington originally built in 1840.
The position is fantastic for families or those wanting to live in a rural location whilst still within easy reach of the A1 and local schools. The property is just six miles for the market town of Morpeth which offers excellent schooling for all ages, shops, restaurants and bars. Transport links in the town include Morpeth train station with a direct line to Edinburgh and Newcastle. The A1 allows easy commuting or gaining access to the Northumbrian coast & countryside, North East towns and International Airport.
The property briefly comprises: entrance hallway, breakfasting kitchen, lounge, dining room, conservatory, utility room, inner hallway to three bedrooms and bathroom, master bedroom with en-suite, paddle staircase to converted loft space with lounge area and two further single bedrooms. Externally the property provides driveway parking for two cars, log store, storage shed, garage, gardens to the front elevation with patio area. Rear walled low maintenance garden to rear elevation.
Video Tour Available!
TO VIEW PLEASE CALL MORPETH OR EMAIL
Council Tax Band: E
Tenure: Freehold
Entrance
Private gravel driveway to entrance.
Entrance Hallway
Feature beams and access to all rooms.
Lounge
3.99m x 6.2m
With under floor heating, radiator, tv aerial point, feature brick fireplace with reclaimed wood mantle and log burner, beamed ceiling.
Dining Room
3.15m x 3.99m
With under floor heating, beamed ceiling and door to the lounge
Conservatory
5.31m x 5.99m
With tiled flooring and doors leading to the landscaped garden
Kitchen
5.51m x 5.99m
Fitted with a range of wall and floor units, marble work surfaces, central island with sink unit, integrated double oven, six ring electric ceramic hob, integrated wine rack, microwave, fridge and dishwasher. Feature
log burning stove, beamed ceiling, stone flooring, double radiator and stable door giving access to the rear garden and patio area. Vaulted ceiling above seating area.
Utility Room
3m x 2.54m
With floor units, work surfaces, sink unit with drainer and mixer tap. Worcester oil boiler, space for under bench fridge and freezer, plumbed for washing machine, tiled floor, radiator and beamed ceiling.
Master Bedroom
2m x 1.65m
With radiator, beamed ceiling and door to the en-suite bathroom
Bathroom
En-Suite
2.01m x 1.65m
Fitted suite comprising, w/c, circular wash hand basin and shower cubicle. With tiled walls and flooring.
Bedroom Two
4m x 2.64m
With radiator, window and beamed ceiling.
Bedroom Three
4m x 2m
With radiator, window and beamed ceiling.
Bedroom Four
With beamed ceiling and radiator.
Attic Lounge/Bedroom
Paddle stairs to the loft conversion, Velux windows.
Bedroom Five
Single bedroom with Velux window and feature beams.
External
The front of the property has a landscaped cottage garden with lawn and mature planted borders. Shared entrance driveway providing parking two vehicles and garage, private gate to the property, log store,
storage shed and a low maintenance garden to the rear.
Brochures
Brochure- COUNCIL TAXA payment made to your local authority in order to pay for local services like schools, libraries, and refuse collection. The amount you pay depends on the value of the property.Read more about council Tax in our glossary page.
- Band: E
- PARKINGDetails of how and where vehicles can be parked, and any associated costs.Read more about parking in our glossary page.
- Garage
- GARDENA property has access to an outdoor space, which could be private or shared.
- Yes
- ACCESSIBILITYHow a property has been adapted to meet the needs of vulnerable or disabled individuals.Read more about accessibility in our glossary page.
- Ask agent
Energy performance certificate - ask agent
Tritlington, Tritlington, Morpeth, Northumberland, NE61 3DY
NEAREST STATIONS
Distances are straight line measurements from the centre of the postcode- Widdrington Station2.7 miles
- Pegswood Station3.6 miles
- Morpeth Station4.4 miles
About the agent
Pattinson Estate Agency is an award-winning family-run business that was Launched in 1977 on Independence Day. This is no coincidence, as independence is central to our company ethos. We are the most recognised estate agency in the North East, and in that time we have grown from 1 office to 28, with 300 members of staff, and we officially sell more properties in the North East, than any other estate agency.
However, we don’t just sell houses! Our many property services include sales, le
Industry affiliations

Notes
Staying secure when looking for property
Ensure you're up to date with our latest advice on how to avoid fraud or scams when looking for property online.
Visit our security centre to find out moreDisclaimer - Property reference 386149. The information displayed about this property comprises a property advertisement. Rightmove.co.uk makes no warranty as to the accuracy or completeness of the advertisement or any linked or associated information, and Rightmove has no control over the content. This property advertisement does not constitute property particulars. The information is provided and maintained by Pattinson Estate Agents, Morpeth. Please contact the selling agent or developer directly to obtain any information which may be available under the terms of The Energy Performance of Buildings (Certificates and Inspections) (England and Wales) Regulations 2007 or the Home Report if in relation to a residential property in Scotland.
*This is the average speed from the provider with the fastest broadband package available at this postcode. The average speed displayed is based on the download speeds of at least 50% of customers at peak time (8pm to 10pm). Fibre/cable services at the postcode are subject to availability and may differ between properties within a postcode. Speeds can be affected by a range of technical and environmental factors. The speed at the property may be lower than that listed above. You can check the estimated speed and confirm availability to a property prior to purchasing on the broadband provider's website. Providers may increase charges. The information is provided and maintained by Decision Technologies Limited. **This is indicative only and based on a 2-person household with multiple devices and simultaneous usage. Broadband performance is affected by multiple factors including number of occupants and devices, simultaneous usage, router range etc. For more information speak to your broadband provider.
Map data ©OpenStreetMap contributors.



