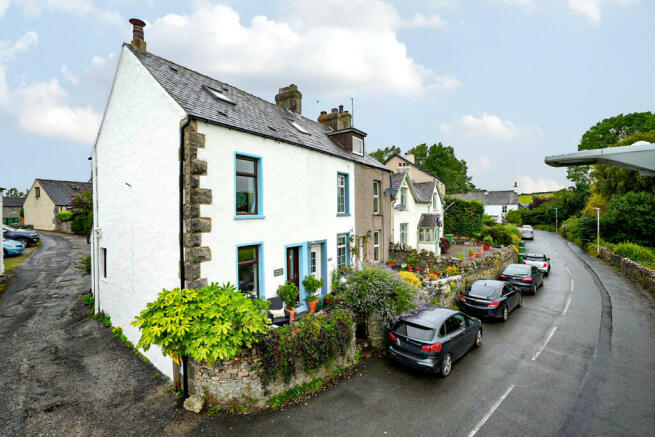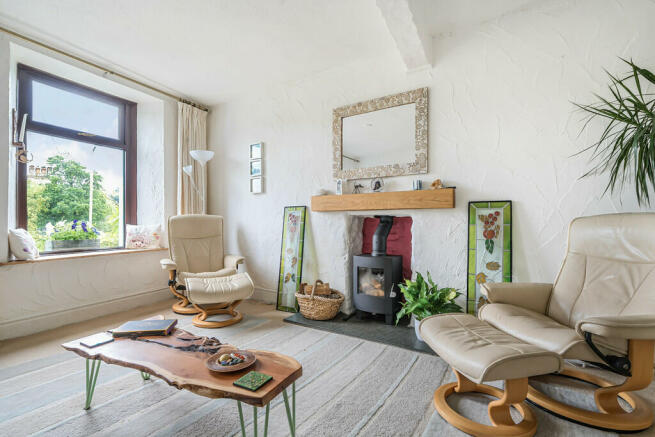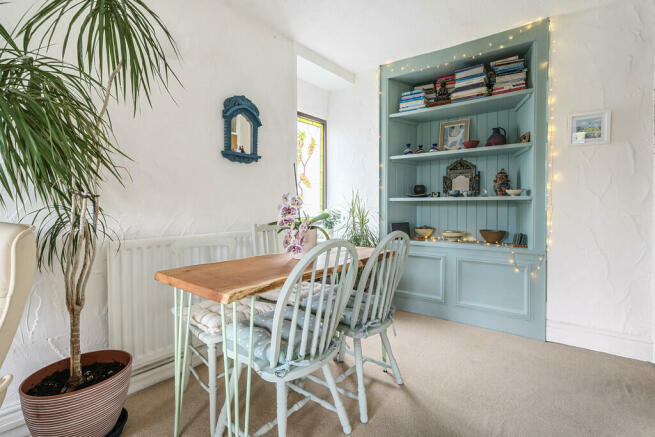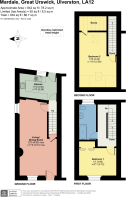Mardale, Great Urswick, Nr Ulverston, Cumbria, LA12 0SX

- PROPERTY TYPE
End of Terrace
- BEDROOMS
2
- BATHROOMS
1
- SIZE
Ask agent
- TENUREDescribes how you own a property. There are different types of tenure - freehold, leasehold, and commonhold.Read more about tenure in our glossary page.
Freehold
Key features
- End Terrace Cottage - 2 Double Bedrooms
- 1 Reception - 1 Bathroom
- Lovely village location
- Delightful views towards the Tarn and countryside beyond
- Public House close-by
- Approxly 10 minutes from the Market Town of Ulverston
- Pretty front Forecourt Garden
- Charming and rustic features
- On street Parking
- Superfast Broadband speed 49mbps* available
Description
Passing through the pedestrian gate from the road the first thing to notice is the very pretty front forecourt Garden - currently with beautiful, well tended, colourful pot plants which not only creates a very welcoming first impression but also makes super use of this bijou but delightful, raised, forecourt sitting area.
The front door opens into the Living/Dining Room. A generously proportioned room with dual aspect. Lovely views, between trees to Urswick Tarn and the common beyond with stained glass side window. The front window has a wooden window seat which is a lovely spot to perch and enjoy the view. Cottage style plaster walls, cosy, recessed Morso multi-fuel stove and lovely, bespoke recessed shelving painted in a soft green, making the most of a previous window. The Kitchen is perfectly formed with rear window and stable door. Furnished with a range of cream shaker wall and base cabinets with wood effect work surface. Stainless steel sink, built in electric oven and gas hob. Space for under-counter fridge and plumbing for washing machine.
The stairs lead up to the First Floor Landing where, wonderful, original, pine stripped doors lead to Bedroom 1 and the Bathroom. Bedroom 1 is a well proportioned Double Bedroom with lovely stripped floorboards and recessed mirror fronted wardrobes which also houses the gas central heating boiler. The front window provides the most wonderful views over the village tarn to Birkrigg Common beyond - a real treat to wake up to every morning! The Bathroom has a white suite comprising bath with shower over, pedestal wash hand basin and WC.
From the First Floor Landing stairs lead up to Bedroom 2 which is light and bright with 2 'Velux' roof windows (replaced July 2024) with charming exposed stone wall and lots of useful eaves storage.
Along with the lovely front Forecourt, to the rear is a wedge shaped gravelled area with enough space for a bistro table and chairs and small storage box if required.
Note: To the rear there is pedestrian and vehicular access over the access lane for neighbouring properties.
Location Great Urswick is a charming village - one within a cluster of delightful Furness Villages. It enjoys a real 'villagey' community feel along with excellent access to the A590 for commuters to Barrow in Furness, perhaps BAE, Ulverston and little further to the base of Lake Windermere. Great Urswick has a picturesque central tarn with fishing and launching for rowing boats and boasts Primary School, Church, Village Hall and Pub/Restaurant. For a wider range of amenities, the lovely Market Town of Ulverston and Barrow in Furness are approximately 10 minutes by car.
To reach the property from Ulverston, proceed through Swarthmoor in the direction of Barrow in Furness. Take the first left (Carley Lane) after the roundabout sign posted Great Urswick. Dropping down into the village, Mardale Cottage is the end cottage on the row raised above and set back from the road on the right hand side with the tarn on your left.
What3words.
Accommodation (with approximate measurements)
Living/Dining Room 22' 5" max x 11' 6" max (6.83m max x 3.51m max)
Kitchen 11' 4" x 7' 5" (3.45m x 2.26m)
Bedroom 1 12' 0" x 8' 11" (3.66m x 2.72m)
Bathroom
Bedroom 2 13' 9" x 11' 10" (4.19m x 3.61m) with limited head height
Services: Mains gas, electric, water and drainage. Gas central heating to radiators.
Tenure: Freehold. Vacant possession upon completion.
*Checked on 19.7.24 not verified
Council Tax: Band C. Westmorland and Furness Council.
Viewings: Strictly by appointment with Hackney & Leigh Grange Office.
Energy Performance Certificate: The full Energy Performance Certificate is available on our website and also at any of our offices.
Rental Potential: If you were to purchase this property for residential lettings we estimate it has the potential to achieve £775 - £825 per calendar month. For further information and our terms and conditions please contact our Grange Office.
Anti-Money Laundering Regulations (AML) Please note that when an offer is accepted on a property, we must follow government legislation and carry out identification checks on all buyers under the Anti-Money Laundering Regulations (AML). We use a specialist third-party company to carry out these checks at a charge of £42.67 (inc. VAT) per individual or £36.19 (incl. vat) per individual, if more than one person is involved in the purchase (provided all individuals pay in one transaction). The charge is non-refundable, and you will be unable to proceed with the purchase of the property until these checks have been completed. In the event the property is being purchased in the name of a company, the charge will be £120 (incl. vat).
Brochures
Brochure- COUNCIL TAXA payment made to your local authority in order to pay for local services like schools, libraries, and refuse collection. The amount you pay depends on the value of the property.Read more about council Tax in our glossary page.
- Band: C
- PARKINGDetails of how and where vehicles can be parked, and any associated costs.Read more about parking in our glossary page.
- Ask agent
- GARDENA property has access to an outdoor space, which could be private or shared.
- Yes
- ACCESSIBILITYHow a property has been adapted to meet the needs of vulnerable or disabled individuals.Read more about accessibility in our glossary page.
- Ask agent
Mardale, Great Urswick, Nr Ulverston, Cumbria, LA12 0SX
Add an important place to see how long it'd take to get there from our property listings.
__mins driving to your place



Your mortgage
Notes
Staying secure when looking for property
Ensure you're up to date with our latest advice on how to avoid fraud or scams when looking for property online.
Visit our security centre to find out moreDisclaimer - Property reference 100251031431. The information displayed about this property comprises a property advertisement. Rightmove.co.uk makes no warranty as to the accuracy or completeness of the advertisement or any linked or associated information, and Rightmove has no control over the content. This property advertisement does not constitute property particulars. The information is provided and maintained by Hackney & Leigh, Grange Over Sands. Please contact the selling agent or developer directly to obtain any information which may be available under the terms of The Energy Performance of Buildings (Certificates and Inspections) (England and Wales) Regulations 2007 or the Home Report if in relation to a residential property in Scotland.
*This is the average speed from the provider with the fastest broadband package available at this postcode. The average speed displayed is based on the download speeds of at least 50% of customers at peak time (8pm to 10pm). Fibre/cable services at the postcode are subject to availability and may differ between properties within a postcode. Speeds can be affected by a range of technical and environmental factors. The speed at the property may be lower than that listed above. You can check the estimated speed and confirm availability to a property prior to purchasing on the broadband provider's website. Providers may increase charges. The information is provided and maintained by Decision Technologies Limited. **This is indicative only and based on a 2-person household with multiple devices and simultaneous usage. Broadband performance is affected by multiple factors including number of occupants and devices, simultaneous usage, router range etc. For more information speak to your broadband provider.
Map data ©OpenStreetMap contributors.




