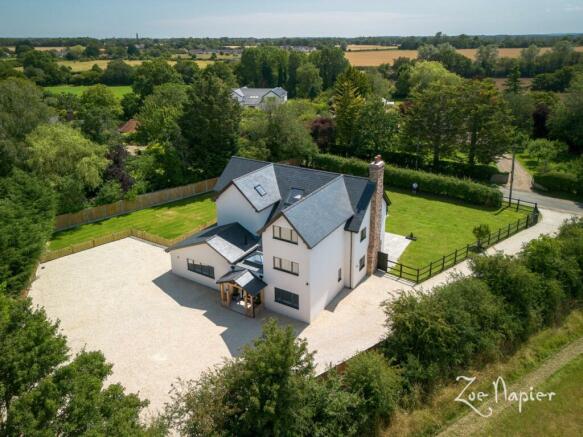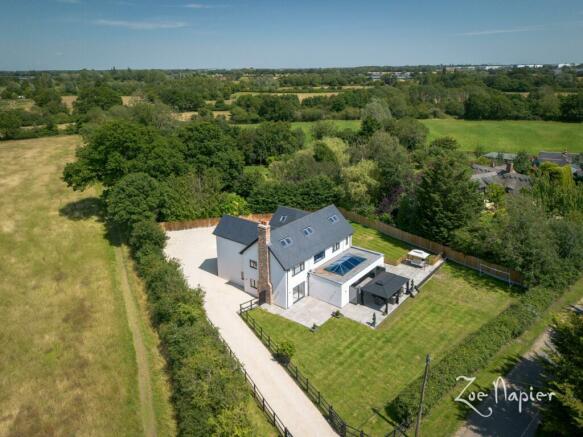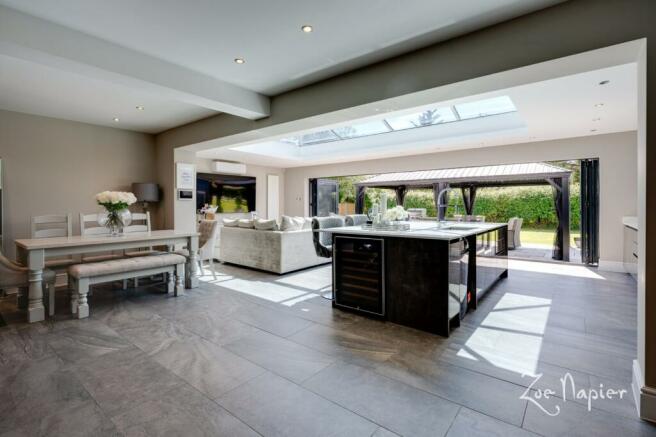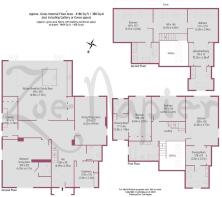
Felsted

- PROPERTY TYPE
Detached
- BEDROOMS
5
- BATHROOMS
5
- SIZE
Ask agent
- TENUREDescribes how you own a property. There are different types of tenure - freehold, leasehold, and commonhold.Read more about tenure in our glossary page.
Freehold
Key features
- Recently Refurbished & Extended To A Sensational Standard
- 2.8 Miles From Felsted Amenities & School
- Luxury Spacious Kitchen/ Breakfast/ Day Room
- Three Generous Reception Rooms
- Secluded Landscaped Grounds of 0.47 Acres (stls)
- Extensive Driveway Offering Ample Off Street Parking
- Three Breathtaking Bedroom Suites (Five Doubles In Total)
- Highly Sought-After Village Location
- Four Luxury En Suites
- Planning Granted For Detached Garage & Garden Room
Description
An opulent deceptively spacious residence surrounded by open countryside within easy access of Felsted’s renowned private school
What we say at The Zoe Napier Group
We fell in love with this sensational home the moment with walked through the front door! Having been recently refurbished and extended to a quite breathtaking standard, you can’t help but be wowed by the vast, instantly impressive accommodation on offer. This property really does offer the ultimate turn key ready family home.
What the owners say
When we acquired the property, it was unrecognizable to what now stands here and around half the size! Without question it has been a labour of love for us and we are really proud of the home that we have created and hope that the next family can enjoy it as much as we have. We deliberately designed the outdoor space with entertaining in mind, with the secluded grounds and spacious South facing terrace offering the perfect space to enjoy spending time with family and friends during the Spring/ Summer months.
History & Background
The property was originally constructed in the 1960s and has been extensively extended and enhanced in recent years to create a quite magnificent family residence. The contemporary and luxurious accommodation provides thoughtfully designed accommodation, ideal for family living and entertaining.
Arranged over three levels offering cutting-edge architecture designed for a range of lifestyles with flexible living spaces and exceptional attention to detail. The property provides three generous reception rooms, complemented by a lavish, luxurious kitchen/ breakfast/ day room, the perfect space to relax and unwind with the family.
In total there are five double bedrooms, four luxury en suites and a family bathroom spread over the first and second floors. The property sits centrally within its beautifully landscaped 0.47 acre grounds (stls) surrounded by undulating countryside.
Setting & Location
Mole Hill Green is a quaint and picturesque hamlet situated within the vicinity of Felsted. This delightful corner of the countryside offers a serene retreat while still being within easy reach of amenities and transportation links.
Felsted village is located 2.9 miles west of the property and provides local amenities including a village shop and post office. Holy Cross Church, The Swan Inn public house, a tea room and Rumblebees (a bookshop/music cafe) also serve the village. The area is well served by both state and private schools with a primary and pre-school at Felsted, together with the renowned Felsted School for boys and girls from age 4-18 the school, recognised for its academic excellence. There are secondary schools at Dunmow, Notley and Chelmsford.
Access to Mole Hill Green and Felsted is convenient, with several options available. The village is located just a short distance from the A120, a major road connecting it to nearby towns and cities such as Braintree and Chelmsford. This allows for easy commuting by car. For the commuter, the area benefits from its proximity to railway stations such as Braintree and Chelmsford, providing direct links to London Liverpool Street and other destinations across the region.
Despite its rural setting, Mole Hill Green and Felsted are well connected and accessible, making them appealing locations with a delightful blend of rural charm and modern convenience.
Ground Floor Accommodation
As you enter the property you can’t help but be instantly wowed by the impressive, vaulted entrance hall, a supremely impressive space boasting a wealth of natural light provided through a selection of oversized electrically operated Velux windows with blackout blinds. The majority of the ground floor benefits from zonal underfloor heating and includes a boot room/ study in the rear elevation with bespoke fitted seats and storage units and adjoining cloakroom with high specification Lusso tiling and luxury sanitaryware. Situated in the East Wing is the sitting room, a generous, dual aspect room with bi-folding doors opening onto the sun terrace, whilst the family room is located across the hall with partially vaulted ceiling, a media wall, and a service cupboard. The heart of the home is the generously proportioned kitchen/breakfast/ day room, an all-encompassing open-plan room that offers a wonderful space for family living and socialising and boasts a comprehensively fitted range of sumptuous, bespoke units, appliances, quartz workspace and the piece de resistance ….the wall to wall bi-fold doors opening out onto the expansive South facing sun terrace, perfect for al fresco dining! The adjacent utility room provides additional useful storage space.
First Floor Accommodation
A handcrafted French oak staircase rises to the first floor with the galleried landing serving three spacious double bedrooms. The principal bedroom is a wonderfully spacious room with a dressing area incorporating fitted wardrobes, air-conditioned unit and luxury en suite Lusso bathroom. Situated in the opposite wing of the property is a further Bedroom suite, again with it’s own dressing area and en suite shower room, whilst the remaining double bedroom is serviced by the family Bathroom. All three bathrooms are incredibly high specification, have been thoughtfully designed with two of three enjoying inset waterproof TVs.
Second Floor Accommodation
On the upper level, you can enjoy the most magnificent view meandering down through the three sets of staircases to the grand ground floor entrance hall. There are two further bedrooms on this floor, with the fourth bedroom being a mirror image of the principal bedroom, with air conditioning, dressing area with fitted wardrobe cupboards and en suite, whilst the fifth bedroom benefits from an en suite and is also air conditioned.
Grounds
The property is set back from it’s country lane setting and is accessible via a private elongated shingle driveway where ample off street parking can be found to the immediate rear. The grounds wrap around the property and are predominantly to the West and South, incorporating a large lawned area and sun terrace with delightful pergola gazebo. In all the grounds extend to 0.47 acres (stls).
Agents Notes
- Our client has completed a Propertymark questionnaire/declaration for potential buyers to make an informed offer. Please request details from the sole selling agent.
- The property has planning permission for a detached garage and garden room approved by Uttlesford District Council Ref; UTT/23/2679/HMF.
- Uttlesford District Council
- We understand that building regulation are due to be signed off by Uttlesford Council
Services
Oil-fired heating, mains water and private drainage
EPC rating: D. Tenure: Freehold,
- COUNCIL TAXA payment made to your local authority in order to pay for local services like schools, libraries, and refuse collection. The amount you pay depends on the value of the property.Read more about council Tax in our glossary page.
- Band: G
- PARKINGDetails of how and where vehicles can be parked, and any associated costs.Read more about parking in our glossary page.
- Private,Off street
- GARDENA property has access to an outdoor space, which could be private or shared.
- Private garden
- ACCESSIBILITYHow a property has been adapted to meet the needs of vulnerable or disabled individuals.Read more about accessibility in our glossary page.
- Ask agent
Energy performance certificate - ask agent
Felsted
NEAREST STATIONS
Distances are straight line measurements from the centre of the postcode- Braintree Station3.3 miles
- Braintree Freeport Station3.7 miles
- Cressing Station3.9 miles
About the agent
Zoe Napier Group was founded in 2010. The Company specialise in the sale of Unique Homes throughout Essex & South Suffolk from both their Essex Office in Maldon and associate London Office in Mayfair W1. This agency offers a specialist platform, ‘beyond compare’ for unique homes in the following niche markets:
Unique Barns & Conversions (Any location with or without land)
Country & Equestrian (Property in the countryside with or without land, farms, outbuildings, part residential
Notes
Staying secure when looking for property
Ensure you're up to date with our latest advice on how to avoid fraud or scams when looking for property online.
Visit our security centre to find out moreDisclaimer - Property reference P1096. The information displayed about this property comprises a property advertisement. Rightmove.co.uk makes no warranty as to the accuracy or completeness of the advertisement or any linked or associated information, and Rightmove has no control over the content. This property advertisement does not constitute property particulars. The information is provided and maintained by Zoe Napier Collection, Essex & South Suffolk. Please contact the selling agent or developer directly to obtain any information which may be available under the terms of The Energy Performance of Buildings (Certificates and Inspections) (England and Wales) Regulations 2007 or the Home Report if in relation to a residential property in Scotland.
*This is the average speed from the provider with the fastest broadband package available at this postcode. The average speed displayed is based on the download speeds of at least 50% of customers at peak time (8pm to 10pm). Fibre/cable services at the postcode are subject to availability and may differ between properties within a postcode. Speeds can be affected by a range of technical and environmental factors. The speed at the property may be lower than that listed above. You can check the estimated speed and confirm availability to a property prior to purchasing on the broadband provider's website. Providers may increase charges. The information is provided and maintained by Decision Technologies Limited. **This is indicative only and based on a 2-person household with multiple devices and simultaneous usage. Broadband performance is affected by multiple factors including number of occupants and devices, simultaneous usage, router range etc. For more information speak to your broadband provider.
Map data ©OpenStreetMap contributors.





