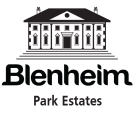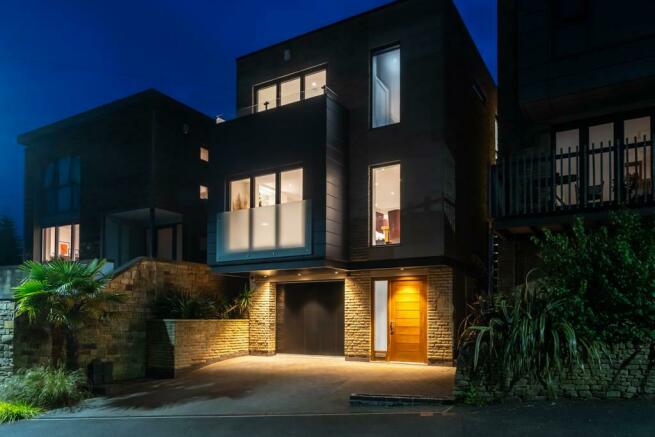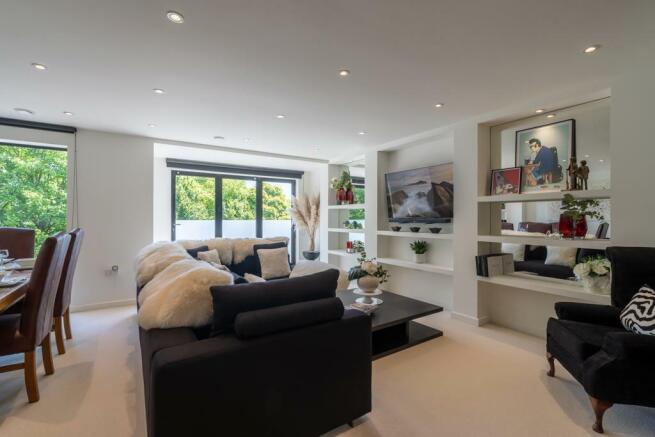
Darwin Lane, Sheffield

- PROPERTY TYPE
Detached
- BEDROOMS
4
- BATHROOMS
3
- SIZE
2,006 sq ft
186 sq m
- TENUREDescribes how you own a property. There are different types of tenure - freehold, leasehold, and commonhold.Read more about tenure in our glossary page.
Freehold
Key features
- An Outstanding Four Bedroomed Detached Residence
- Offering Beautiful Family Living Over Three Floors
- Finished to a High Standard and Striking Contemporary Design
- Under Floor Heating and Heat Recovery System (MHVR) Throughout
- Well-Appointed Breakfast Kitchen with Bi-Folding Doors to the Garden
- Generously-Sized, Stylish Lounge and Juliet Balcony
- Luxurious Master Bedroom Suite Featuring a Balcony & Far-Reaching Views
- Two Additional Double Bedrooms, Including One with an En-Suite
- Fabulous Low-Maintenance Rear Garden
- Situated within a Most Sought-After Area of Sheffield
Description
Beginning on the ground floor, the entrance hall extends a warm welcome to the home and links to the integral garage and a double bedroom suite that is exceptionally spacious and perfect for guests. An oak staircase with glazed balustrading connects the three floors together and on the first floor there is a beautiful lounge and a well-appointed breakfast kitchen. Being the primary reception room of the home, the lounge presents a bright space that has been stylishly decorated, creating a lovely relaxing feel and even has a Juliet balcony. The breakfast kitchen contains high-quality integrated appliances and has bi-folding doors, which open out onto a fabulous, low-maintenance rear garden. Rising to the second floor, there are three bedrooms, including a master suite boasting a balcony overlooking far-reaching views of Sheffield.
Throughout the home, there is under floor heating, aluminium double glazed windows and mechanical ventilation with heat recovery system, making this a highly energy efficient property.
105 Darwin Lane has convenient access to the amenities of Fulwood, Broomhill and Ranmoor. Sheffield’s private hospitals are reachable within walking distance of the property and the NHS hospitals are just a short drive away. There is a range of schooling in the area, both state and private, which are highly regarded and within walking distance. Minutes away are some of Sheffield’s most popular outdoor spaces, such as Rivelin Valley, Endcliffe Park, Weston Park and the Botanical Gardens. There are excellent public transport links available, as well as being a short drive away from the Peak District.
Tenure - Freehold
Council Tax Band - F
Services - Mains gas, mains electric, mains water and mains drainage. The broadband is fibre and the mobile signal quality is good.
Rights Of Access/Shared Access - None.
Covenants/Easements Or Wayleaves And Flood Risk - There are no covenants, easements or wayleaves. According to the Government website, the flood risk is medium from surface water but very low from other risks.
The property briefly comprises of on the ground floor: Entrance hall, integral garage, boiler cupboard, bedroom 2, bedroom 2 en-suite and bedroom 2 wardrobe.
On the first floor: Landing, lounge, WC and breakfast kitchen.
On the second floor: Landing, bedroom 4, master bedroom, master balcony, master en-suite, family bathroom and bedroom 3.
Ground Floor - An oak door with a double glazed obscured panel opens to the:
Entrance Hall - A welcoming entrance hall with recessed lighting, an exposed stone wall and tiled flooring with under floor heating. Doors open to the integral garage and bedroom 2.
Integral Garage - 5.30m x 3.30m - Having an electric sliding door, light and power. A timber door opens to a boiler cupboard.
Boiler Cupboard - Having a flush light point and housing the Ideal boiler and hot water cylinder. There is also space/provision for an automatic washing machine and a tumble dryer.
Bedroom 2 - 5.90m x 5.00m (19'4" x 16'4") - An exceptionally spacious double bedroom with an obscured double glazed skylight, recessed lighting, air distribution vents, TV/aerial point, data points and tiled flooring with under floor heating. Timber doors open to the bedroom 2 en-suite and bedroom 2 wardrobe.
Bedroom 2 En-Suite - Being fully tiled and having recessed lighting, air distribution vent and under floor heating. There is a suite in white, which comprises of a low-level WC and a wash hand basin with a chrome mixer tap and storage beneath. To one corner, there is a separate shower enclosure with a glazed screen/door and a fitted shower tower panel, which incorporates a rain head shower, body jets and a hand shower facility.
Bedroom 2 Wardrobe - Having a recessed light point, a clothes hanging rail with a shelf above and tiled flooring.
From the entrance hall, an oak staircase with a metal hand rail and glazed balustrading rises to the:
First Floor -
Landing - A bright landing with a side facing aluminium double glazed obscured panel, recessed lighting and tiled flooring with under floor heating. Double doors open to the lounge and doors also open to the WC and breakfast kitchen.
Lounge - 6.20m x 4.50m (20'4" x 14'9") - A beautifully light reception room that is generously proportioned. Having a front facing aluminium double glazed panel, recessed lighting, air distribution vents, shelving with decorative mirror backs and under floor heating. The focal point of the room is the media wall that stretches the entirety of one wall and has decorative mirrors, a TV/aerial point and data points. Bi-folding aluminium doors with double glazed panels open to a Juliet balcony with an obscured glazed balustrade.
Wc - Being fully tiled and having a flush light point, air distribution vent, fitted vanity mirror and under floor heating. There is a suite in white, which comprises of a low-level WC and a wash hand basin with a chrome mixer tap and storage beneath.
Breakfast Kitchen - 4.30m x 3.00m (14'1" x 9'10") - A contemporary breakfast kitchen that seamlessly transitions into the rear garden. Having recessed lighting, air distribution vents, TV/aerial point, data points and tiled flooring with under floor heating. There is a range of fitted base/wall and drawer units, incorporating a matching work surface, glazed shelving, glazed splash backs and under-counter lighting. Inset into the work surface is a 1.5 bowl Franke stainless steel sink with a Franke extendable chrome mixer tap. There is also a separate Zip Hydrotap providing boiling and chilled water. A raised oak work surface provides breakfast seating. The appliances are by Siemens and include a two-ring induction hob, teppanyaki plate, wok burner, concealed extractor fan, fan assisted oven, steam oven, warming drawer, dishwasher and a fridge/freezer. Dual bi-folding aluminium doors with double glazed panels open to the rear of the property.
From the first floor landing, an oak staircase with a metal hand rail and glazed balustrading rises to the:
Second Floor -
Landing - Having a side facing aluminium double glazed panel, double glazed skylight, recessed lighting, fitted vanity mirrors and under floor heating. Doors open to bedroom 4, the master bedroom, the family bathroom and bedroom 3.
Bedroom 4 - 3.30m x 3.09m (10'9" x 10'1") - Currently utilised as a dressing room, however could be turned back into a bedroom. Having a rear facing aluminium double glazed window, recessed lighting, air distribution vent, fitted vanity mirror and under floor heating. There is a range of fitted furniture, incorporating open short/long hanging and shelving. A cupboard also houses the mechanical ventilation with heat recovery system.
Master Bedroom - 5.00m x 3.90m (16'4" x 12'9") - A fabulous master bedroom with the benefit of far-reaching views across Sheffield. Having recessed lighting, pendant light points, air distribution vent, TV/aerial point, data points and under floor heating. A door opens to the master en-suite. Bi-folding aluminium doors with double glazed panels open to the master balcony.
Master Balcony - A pleasant seating terrace providing a relaxing place for enjoying the views. Having glazed balustrading and an external power point.
Master En-Suite - Being fully tiled and having a front facing aluminium double glazed obscured panel, recessed lighting, air distribution vent, illuminated vanity mirror, shaver point and under floor heating. There is a suite in white, which comprises of a low-level WC and a wash hand basin with a chrome mixer tap and storage beneath. To one corner, there is a walk-in shower enclosure with a glazed screen and a fitted shower towel panel, which incorporates a rain head shower, body jets and a hand shower facility.
Family Bathroom - Being fully tiled and having a side facing aluminium double glazed obscured panel, recessed lighting, air distribution vent, wall mounted storage cabinet, illuminated vanity mirror, shaver point and under floor heating. There is a suite in white, which comprises of a low-level WC and a pedestal wash hand basin with a chrome mixer tap. To one wall, there is a panelled spa bath with a chrome mixer tap. To one wall, there are fitted vanity mirrors.
Bedroom 3 - 3.60m x 3.30m (11'9" x 10'9") - A double bedroom with a rear facing aluminium double glazed window, recessed lighting and an air distribution vent. Also having a TV/aerial point, data points, telephone point and under floor heating.
Exterior And Gardens - To the front of the property, there is a block paved driveway that provides parking for two vehicles. The driveway has exterior lighting and a raised stone planter. Access can be gained to the integral garage and main entrance door.
To the rear of the property, there is a slate flagged seating terrace with exterior lighting and access can be gained to the breakfast kitchen. There is also an area with artificial grass that is bordered by raised planters containing mature trees, shrubs and exterior lighting. Access can be gained to the left side of the property via steps, which lead down to a slate flagged path with exterior lighting, a water tap and is blocked off by a fence panel.
Viewings - Strictly by appointment with one of our sales consultants.
Note - Whilst we aim to make these particulars as accurate as possible, please be aware that they have been composed for guidance purposes only. Therefore, the details within should not be relied on as being factually accurate and do not form part of an offer or contract. All measurements are approximate. None of the services, fittings or appliances (if any), heating installations, plumbing or electrical systems have been tested and therefore no warranty can be given as to their working ability. All photography is for illustration purposes only.
Brochures
105 Darwin Lane.pdfBrochure- COUNCIL TAXA payment made to your local authority in order to pay for local services like schools, libraries, and refuse collection. The amount you pay depends on the value of the property.Read more about council Tax in our glossary page.
- Band: F
- PARKINGDetails of how and where vehicles can be parked, and any associated costs.Read more about parking in our glossary page.
- Garage,Driveway
- GARDENA property has access to an outdoor space, which could be private or shared.
- Yes
- ACCESSIBILITYHow a property has been adapted to meet the needs of vulnerable or disabled individuals.Read more about accessibility in our glossary page.
- Ask agent
Darwin Lane, Sheffield
Add an important place to see how long it'd take to get there from our property listings.
__mins driving to your place
Your mortgage
Notes
Staying secure when looking for property
Ensure you're up to date with our latest advice on how to avoid fraud or scams when looking for property online.
Visit our security centre to find out moreDisclaimer - Property reference 33264623. The information displayed about this property comprises a property advertisement. Rightmove.co.uk makes no warranty as to the accuracy or completeness of the advertisement or any linked or associated information, and Rightmove has no control over the content. This property advertisement does not constitute property particulars. The information is provided and maintained by Blenheim Park Estates, Sheffield. Please contact the selling agent or developer directly to obtain any information which may be available under the terms of The Energy Performance of Buildings (Certificates and Inspections) (England and Wales) Regulations 2007 or the Home Report if in relation to a residential property in Scotland.
*This is the average speed from the provider with the fastest broadband package available at this postcode. The average speed displayed is based on the download speeds of at least 50% of customers at peak time (8pm to 10pm). Fibre/cable services at the postcode are subject to availability and may differ between properties within a postcode. Speeds can be affected by a range of technical and environmental factors. The speed at the property may be lower than that listed above. You can check the estimated speed and confirm availability to a property prior to purchasing on the broadband provider's website. Providers may increase charges. The information is provided and maintained by Decision Technologies Limited. **This is indicative only and based on a 2-person household with multiple devices and simultaneous usage. Broadband performance is affected by multiple factors including number of occupants and devices, simultaneous usage, router range etc. For more information speak to your broadband provider.
Map data ©OpenStreetMap contributors.






