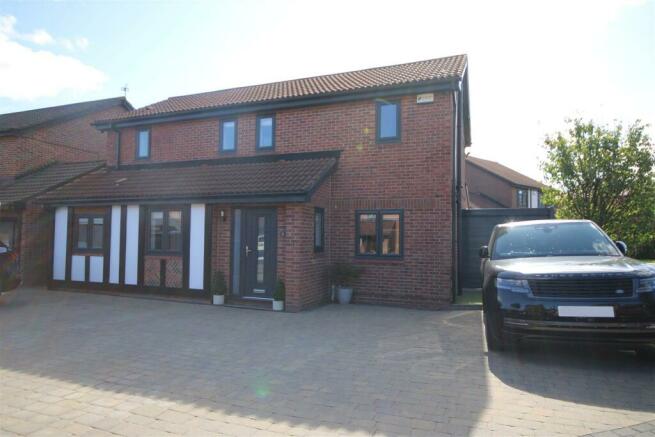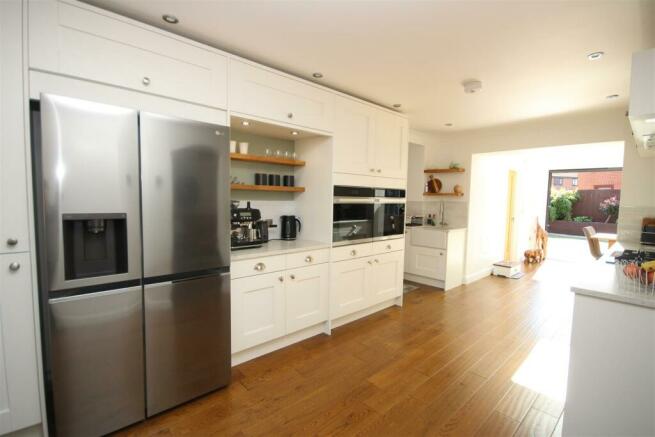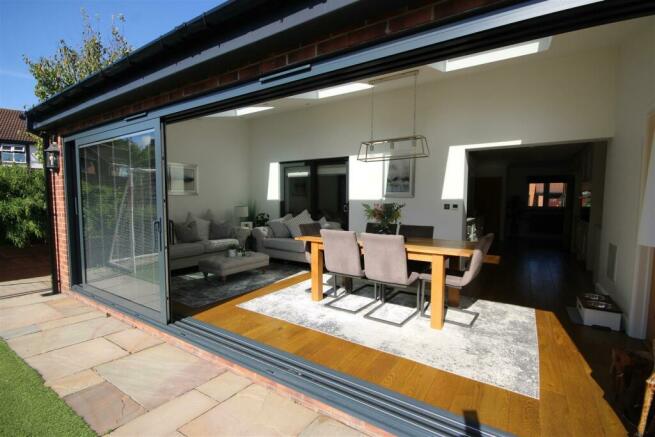Hambledon Close, Boldon Colliery

- PROPERTY TYPE
Detached
- BEDROOMS
4
- BATHROOMS
4
- SIZE
Ask agent
- TENUREDescribes how you own a property. There are different types of tenure - freehold, leasehold, and commonhold.Read more about tenure in our glossary page.
Freehold
Key features
- 4 Double Bedrooms
- Living Room
- Dining/Family/Sun Room
- Kitchen
- 4 Bathroom/shower rooms
- Wheelchair access to downstairs shower room
- Gardens to front, sides & rear
- Large Driveway
- Council Tax Band D
- Freehold
Description
Ground Floor -
Entrance Lobby - Entrance to this impressive home is via a composite door with glazed side panels. The entrance lobby has the benefit of coving to the ceiling, a double glazed window and wood flooring. A further door opens to reveal the Kitchen.
Kitchen - 6.95 x 3.01 (22'9" x 9'10") - One of the main selling points of this delightful home is a stylish Kitchen having a distinctly contemporary feel featuring a comprehensive top of the range selection of floor, wall and drawer cabinets with contrasting work surfaces. Integrated appliances include a 5 burner hob and two high level ovens, there is also space for an American style fridge freezer. Some of many features of this room include a designated coffee station, plaster work coving to the ceiling, recessed lighting and wood flooring. There is also a double glazed window to the front elevation and a central heating radiator. This room opens to the Utility Area.
Kitchen -
Utility Area - Continuing the theme from the Kitchen, the Utility Area offers a Belfast sink, space for a washing machine and tumble dryer and a larder cupboard housing a larger than average water tank. There is also recessed lighting and coving to the ceiling, a central heating radiator and wood flooring. A door allows acess to the side of the property.
Living Room - 4.03 x 5.12 max (13'2" x 16'9" max) - This elegant room has a window to the front overlooking the approach to the house and patio doors which lead into the Dining/Family/Sun Room. The stylish staircase with oak newel post and spindles is complimented by wood flooring. Coving to the ceiling and two central heating radiators assist the calming feel of this space.
Living Room -
Dining/Family/Sun Room - 6.45 x 3.50 (21'1" x 11'5") - The heart of this luxurious home showcases a very comfortable room currently being used as a dining/family/sun room which is flooded in natural light from three magnificent feature sliding doors which offer unrivalled views over the rear garden. The design of this room takes full advantage of the varying ceiling height with 3 Velux windows and offers the perfect place to entertain or to sit and relax. This stunning room also has the benefit of wood flooring with underfloor heating.
Dining/Family/Sun Room -
Dining/Family/Sun Room -
Shower Room - 1.60 x 3.05 (5'2" x 10'0") - Accessed via a wheelchair accessible door from the Dining/Family/Sun Room this room is bathed in natural light from a Velux roof light. Facilities of this superb room include a double shower enclosure, wash hand basin set into a contemporary vanity unit also providing storage and display space plus a close coupled w.c. This elegant room also has the benefit of recessed lighting to the ceiling, ladder style heated towel rail, plus splash back tiling to the walls with contrasting tiling to the floor.
Shower Room -
Bedroom 4/Snug - 3.89 x 2.34 (12'9" x 7'8") - Currently being used as a Snug, this double bedroom is accessed via the Kitchen and also benefits from En-suite facilities. Located at the front of the property featuring a double glazed window with central heating radiator below. Mood lightining is provided by recessed lighting to the ceiling.
Bedroom 4/Snug -
En-Suite - 1.00 x 2.32 (3'3" x 7'7") - Facilities of this room include an enclosed shower cubicle, close coupled w.c. and wash hand basin set into a vanity unit also providing storage space. Ther is also recessed lighting to the ceiling, a ladder style heated towel rail plus splash back tiling to the walls with contrasting tiling to the floor.
First Floor -
Landing - The landing has a distinctly light and airy feel featuring a double glazed window to the front elevation allowing the flood of natural light. Doors lead from the landing providing access to all first floor rooms. A built in cupboard provides storage space.
Master Bedroom - 3.85 x 2.57 (12'7" x 8'5") - A fabulous double room featuring a 2.07m x 2.30m (6'9" x 7'6") dressing area with double glazed window and built in sliding door wardrobes providing hanging and storage space which leads to the main Bedroom. The neutral decor of this room is complemented by a further double glazed window to rear elelvation with central heating radiator below. This room also has the benefit of coving to the ceiling and laminate flooring.
Master Bedroom -
Dressing Area - 2.07 x 2.30 (6'9" x 7'6") -
En-Suite - 1.15 x 2.45 (3'9" x 8'0") - Leading from the bedroom this room has a wash hand basin set into a vanity unit also providing storage space, w.c. and enclosed shower cubicle. Natural light is provided by a double glazed window and mood lighting via recessed lighting to the ceiling. Heating to this room is provided by a ladder style heated towel rail, there is also splash back tiling to the walls with contrasting tiling to the floor.
Bedroom 2 (Rear) - 3.25 x 3.69 plus robes (10'7" x 12'1" plus robes) - This beautiful room has a double glazed window with views over the rear gardens. Fitted wardrobes provide hanging an storage space. The neutral decor of this room is enhanced by coving to the ceiling and a central heating radiator.
Bedroom 2 (Rear) -
Bedroom3 (Rear) - 2.76 x 2.75 plus recess (9'0" x 9'0" plus recess) - Set to the rear of the property is a further double bedroom which features a double glazed window with central heating radiator below. The decor of this room is complimented by coving to the ceiling and a fitted carpet.
Family Bathroom - 1.72 x 2.30 (5'7" x 7'6") - This beautiful room has the benefit of a contemporary wash hand basin set into a vanity unit also providing storage space, close coupled w.c. and panelled bath with shower over. A double glazed window, recessed lighting to the ceiling as well as a ladder style heated towel rail, contrasting tiling to walls and tiling to the floor complete the calming feel of this luxurious room.
Exterior - Entrance to this impressive property is from an open plan, low maintenance block paved driveway to the front which also provides ample parking space for a number of vehicles. The rear of the property has a stunning garden site providing an artifical low maintenance lawn and superb paved patio ideal for al fresco dining. The mature shrubs to the raised beds provide screening making this a very private and secure area and a safe haven for children. This peaceful and tranquil setting also features a Summer House and garden shed. Access is available to both side of the proeprty via a garden gate and electric roller shutter door.
Garden -
Side Entrance -
Ground Floor Plan -
First Floor Plan -
Brochures
Hambledon Close, Boldon CollieryBrochure- COUNCIL TAXA payment made to your local authority in order to pay for local services like schools, libraries, and refuse collection. The amount you pay depends on the value of the property.Read more about council Tax in our glossary page.
- Band: D
- PARKINGDetails of how and where vehicles can be parked, and any associated costs.Read more about parking in our glossary page.
- Driveway
- GARDENA property has access to an outdoor space, which could be private or shared.
- Yes
- ACCESSIBILITYHow a property has been adapted to meet the needs of vulnerable or disabled individuals.Read more about accessibility in our glossary page.
- Ask agent
Hambledon Close, Boldon Colliery
NEAREST STATIONS
Distances are straight line measurements from the centre of the postcode- Brockley Whins Metro Station0.7 miles
- Fellgate Metro Station0.8 miles
- Bede Metro Station1.6 miles

Notes
Staying secure when looking for property
Ensure you're up to date with our latest advice on how to avoid fraud or scams when looking for property online.
Visit our security centre to find out moreDisclaimer - Property reference 33264601. The information displayed about this property comprises a property advertisement. Rightmove.co.uk makes no warranty as to the accuracy or completeness of the advertisement or any linked or associated information, and Rightmove has no control over the content. This property advertisement does not constitute property particulars. The information is provided and maintained by Linda Leary Estate Agents, East Boldon. Please contact the selling agent or developer directly to obtain any information which may be available under the terms of The Energy Performance of Buildings (Certificates and Inspections) (England and Wales) Regulations 2007 or the Home Report if in relation to a residential property in Scotland.
*This is the average speed from the provider with the fastest broadband package available at this postcode. The average speed displayed is based on the download speeds of at least 50% of customers at peak time (8pm to 10pm). Fibre/cable services at the postcode are subject to availability and may differ between properties within a postcode. Speeds can be affected by a range of technical and environmental factors. The speed at the property may be lower than that listed above. You can check the estimated speed and confirm availability to a property prior to purchasing on the broadband provider's website. Providers may increase charges. The information is provided and maintained by Decision Technologies Limited. **This is indicative only and based on a 2-person household with multiple devices and simultaneous usage. Broadband performance is affected by multiple factors including number of occupants and devices, simultaneous usage, router range etc. For more information speak to your broadband provider.
Map data ©OpenStreetMap contributors.



