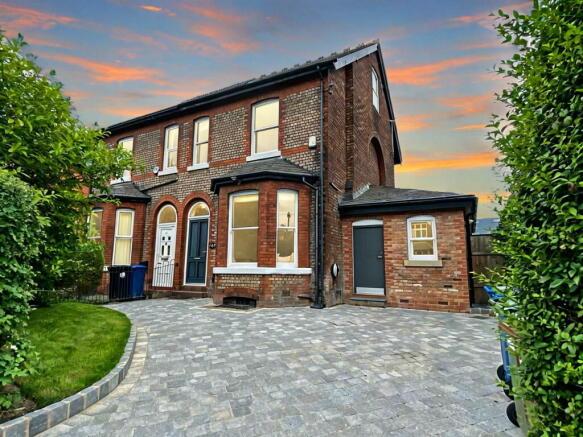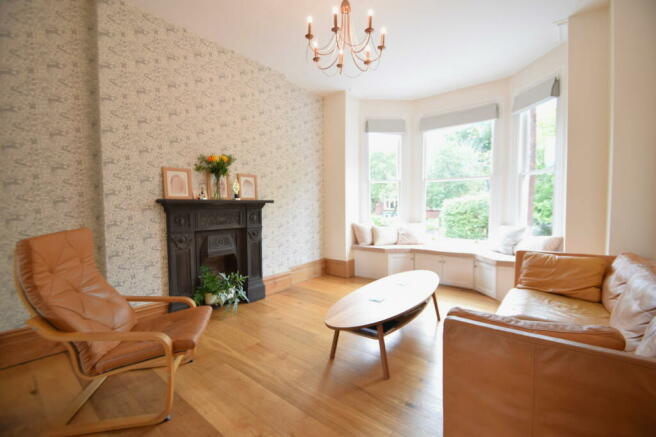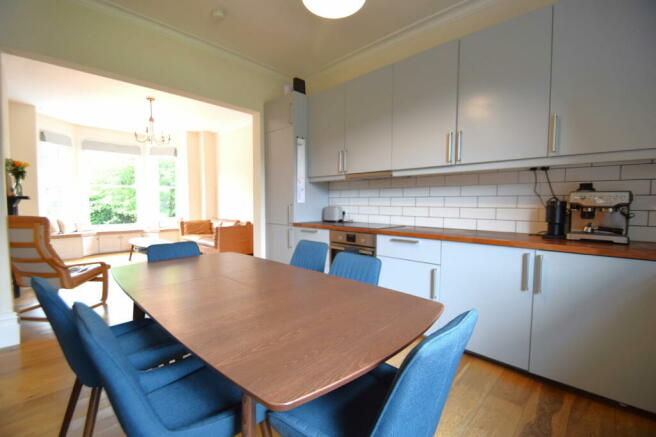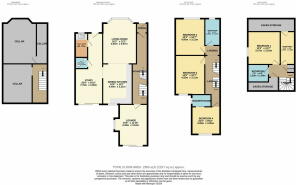Gatley Road, Gatley

- PROPERTY TYPE
Semi-Detached
- BEDROOMS
5
- BATHROOMS
3
- SIZE
Ask agent
- TENUREDescribes how you own a property. There are different types of tenure - freehold, leasehold, and commonhold.Read more about tenure in our glossary page.
Freehold
Key features
- Extended Victorian Semi Detached
- Five Bedrooms
- Three Bathrooms including En Suite
- High Quality Finish Throughout
- Central Gatley Location
- Three Reception Room
- Off Road Parking
- Large Proportioned Rooms
- Landscaped Garden with Garden Room
- EPC - TBC / Council Tax Band - E / Tenure -
Description
A simply stunning extended Victorian semi detached family home with impressively appointed and spacious accommodation arranged over four floors. The property is located in the centre of the vibrant Gatley Village with an abundance of fashionable shops bars and restaurants within easy reach in addition to Gatley Train Station. The station provides vital commuter links to Manchester City Centre in addition to Manchester International Airport. The home has been comprehensively updated by the current owners including energy efficiency improvements and solar panels. It offers immaculately presented modern accommodations whilst retaining much of its original character and charm.”
The accommodation comprises of an entrance porch opening through to the welcoming entrance hallway. The hallway initial opens in to a fantastic principle living room boasting a feature decorative fireplace, solid wooden flooring and is well lit via a large sash bay window with a bespoke seating area inset. A high square arch way leads through to the stylish dining kitchen to the contemporary dining kitchen which has been fitted with a range a high quality units and integrated appliances as well as providing ample space for a table and chairs offering a welcome entertaining space. The side of the property has been extended to create a superb study/home office area but could also be suitably used as a further formal dining area. The extension also houses a utility room and a ground floor W.C. Situated at the rear of the home is a further lounge/reception room boasting a wood burning stove and sliding patio doors opening out to the rear garden. The ground floor accommodation benefits from underfloor heating in all reception rooms apart from the entrance hallway. Stairs lead down to the unconverted cellars offering useful additional storage but could be converted subject to necessary planning approval.
The first floor accommodation provides three double bedrooms of which bedroom four is served by an en suite shower room, with a stylish family bathroom serving the other accommodation. The second floor reveals two further bedrooms served by a further three piece shower room. The second floor accommodation also boasts extensive valuable eaves storage space. Externally, the property is approached by a driveway providing off road parking with an area of lawn to the side. To the rear is a beautiful south facing landscaped rear garden benefitting from a block patio area providing an excellent space for summer entertaining. Beyond is a large lawn garden with feature pond and a home office/garden room offering the perfect space for working from home.
Agents Notes:
Material Information Part A:
Council Tax Band - E
Tenure: Leasehold - Freehold
Material Information Part B:
Property Type: Victorian Semi Detached Home
Property Construction: The construction is solid brick (except the extension which is masonry cavity wall)
Planning Permission: Obtained for side extension DC/057840
Number of Rooms: Please refer to Floorplan for the number
Electricity Supply: Yes
Water Supply: Yes
Sewerage: Mains
Heating: Gas Central Heating with Radiators / Underfloor Heating - Please refer to EPC.
Broadband: According to Think Broadband Checker - FTTC is available dependent on provider.
Mobile Signal/Coverage: Voice & Data Available dependent on Provider (Please use link below to check your preferred provider speeds)
Parking: Driveway with parking.
Material Information Part C:
Property is situated within a conservation area
Building Safety: No known issues
Restrictions: None according to the Land Registry - Please refer to the annexed Land Registry Title copy PDF
Flooded: We have been advised the property has never suffered from flooding
Flood Risk Rivers & Sea: No risk / Flood Risk Surface Water: Medium
Coastal Erosion Risk: No
Planning Permission: N/A
Planning Search Accessibility / Adaptions: None
Coalfield or Mining area: No
Energy Rating: EPC -C
Property does also have Solar Panels.
Material Information: Any Information added by us has been obtained from Land Registry or Sprift, who in turn collect their information from The Land Registry and Local Government sources when relevant. We strongly advise before purchasing you check this data is correct as we cannot be held responsible for displaying the sourced information which may then turn out to be incorrect. Instances of incorrect information may be where the Land Registry has a time lag and the owner of a property has purchased the Freehold but this has not been registered yet, or where the details of the Leasehold are not obvious on the Land Registry. Human error can also account for information being incorrect and we are unable to verify if the data is correct due to how the Land Registry works. Please note, some websites might block our attempts to provide you with links to the relevant information sources, so please contact our office if you need these.
Brochures
Brochure 1- COUNCIL TAXA payment made to your local authority in order to pay for local services like schools, libraries, and refuse collection. The amount you pay depends on the value of the property.Read more about council Tax in our glossary page.
- Band: E
- PARKINGDetails of how and where vehicles can be parked, and any associated costs.Read more about parking in our glossary page.
- Driveway
- GARDENA property has access to an outdoor space, which could be private or shared.
- Private garden
- ACCESSIBILITYHow a property has been adapted to meet the needs of vulnerable or disabled individuals.Read more about accessibility in our glossary page.
- Ask agent
Gatley Road, Gatley
NEAREST STATIONS
Distances are straight line measurements from the centre of the postcode- Gatley Station0.1 miles
- Crossacers Tram Stop1.1 miles
- East Didsbury Station1.3 miles
About the agent
MEMBER OF THE GUILD OF ESTATE AGENTS – Andrew J Dawson Estate Agents are located in the hearts of both Cheadle and Gatley centres. Our Cheadle phone number is 0161 428 1488 and Gatley phone number 0161 491 6262 or alternatively you can email us at mail@andrewdawson.co.uk
OUR EYE-CATCHING, DOUBLE- FRONTED CHEADLE OFFICE stands out as the most recognisable of all the local agents.
IF YOU ARE LOOKING FOR A PROPERTY -You can register your details with Andrew J Dawson and receive daily
Industry affiliations



Notes
Staying secure when looking for property
Ensure you're up to date with our latest advice on how to avoid fraud or scams when looking for property online.
Visit our security centre to find out moreDisclaimer - Property reference S1025857. The information displayed about this property comprises a property advertisement. Rightmove.co.uk makes no warranty as to the accuracy or completeness of the advertisement or any linked or associated information, and Rightmove has no control over the content. This property advertisement does not constitute property particulars. The information is provided and maintained by Andrew J Dawson, Cheadle. Please contact the selling agent or developer directly to obtain any information which may be available under the terms of The Energy Performance of Buildings (Certificates and Inspections) (England and Wales) Regulations 2007 or the Home Report if in relation to a residential property in Scotland.
*This is the average speed from the provider with the fastest broadband package available at this postcode. The average speed displayed is based on the download speeds of at least 50% of customers at peak time (8pm to 10pm). Fibre/cable services at the postcode are subject to availability and may differ between properties within a postcode. Speeds can be affected by a range of technical and environmental factors. The speed at the property may be lower than that listed above. You can check the estimated speed and confirm availability to a property prior to purchasing on the broadband provider's website. Providers may increase charges. The information is provided and maintained by Decision Technologies Limited. **This is indicative only and based on a 2-person household with multiple devices and simultaneous usage. Broadband performance is affected by multiple factors including number of occupants and devices, simultaneous usage, router range etc. For more information speak to your broadband provider.
Map data ©OpenStreetMap contributors.




