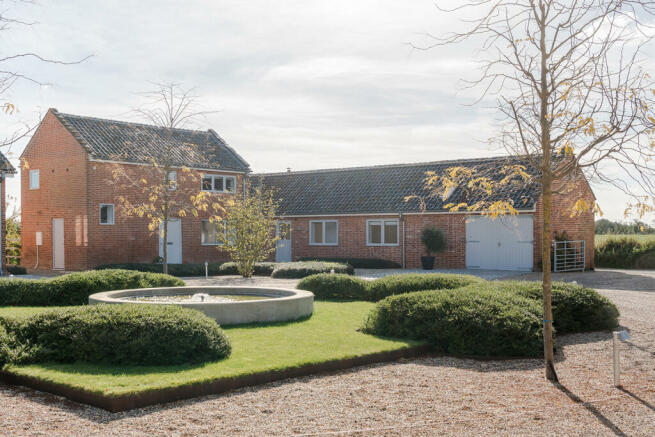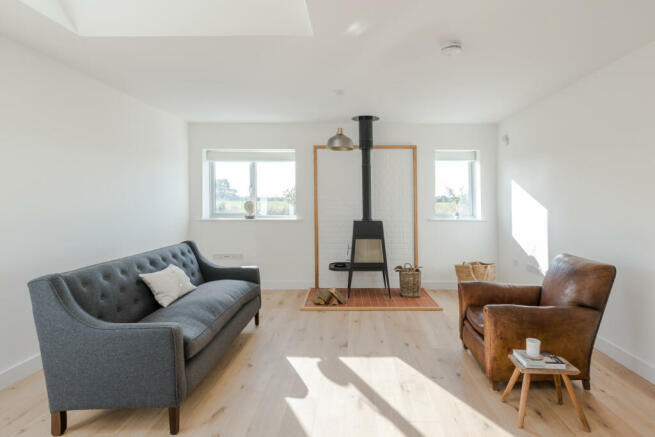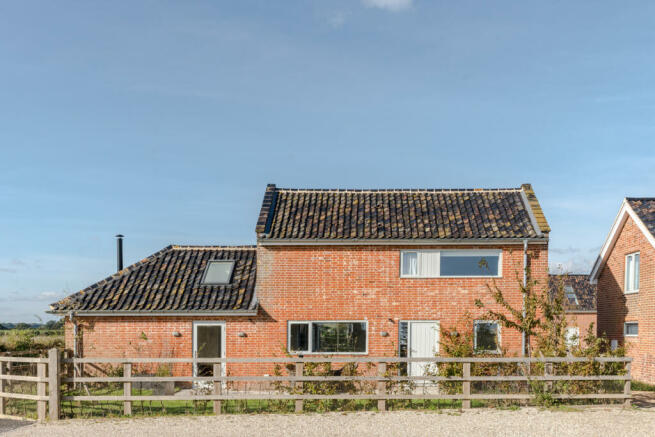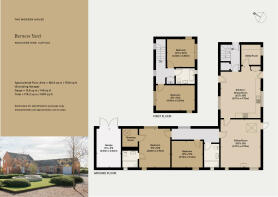
Berners Yard, Woolverstone, Suffolk

- PROPERTY TYPE
Detached
- BEDROOMS
4
- BATHROOMS
3
- SIZE
1,876 sq ft
174 sq m
- TENUREDescribes how you own a property. There are different types of tenure - freehold, leasehold, and commonhold.Read more about tenure in our glossary page.
Freehold
Description
The Architect
With a primary focus on residential projects, the work of the RIBA award-winning Andrew Hughes Architects encompasses both new builds and contemporary interventions within historical buildings. Much of the firm's work lies within East Anglia, where it has established a reputation for skilfully combining space, light, and form with a finely tuned material palette. Berners Yard is one of the latest award-winning collaborations between them and Nest Development. Emphasis throughout was placed on retaining and recycling original materials to reduce the embodied carbon of the conversion works, while also ensuring that its contemporary design remained rooted in the local vernacular.
The Tour
Warm red brick walls and grey-speckled pantile roofs establish a wonderfully tactile palette to this home, which sits in striking contrast to the surrounding broad-leafed canopies and panoramic countryside views. Unique in its detachment from its neighbours, the layout of the house takes cues from the shape of the original building, a granary, and is arranged in an L-shaped plan.
Entry, via an oversized, gently arching doorway, is to a warm and welcoming kitchen, where the authentic essence of this home is immediately established. Light floods from the front and back, earthy terracotta runs underfoot and the cabinetry is formed from generous runs of simply detailed white joinery with marble slabs sitting atop. A handy utility room/back kitchen sits alongside, and there is access to the private rear garden.
At the heart of the home is the main living space, a lovely, sociable place to retreat, gather and entertain. A glazed door frames enticing views of the outdoor dining patio and garden beyond, while a captivating woodburning Skantherm stove creates a wonderful place to congregate. A large roof light is carefully positioned to bathe the room in daylight, ensuring a natural embrace throughout the seasons.
The generous main bedroom, with a skylit dressing room and en suite shower room, lies in the westerly, single-storey wing. A further double bedroom sits centrally and would also make an excellent study or working-from-home space. Alongside is a large family shower room.
The architects have worked carefully around the existing structure of the building, particularly on the first floor, where they have used the beautiful original trusses to highlight the truly singular nature of this house. Exposed 19th-century timbers have been revealed and carefully preserved, accentuating the lofty nature of the top floor. Crisp, white, plastered walls provide a neutral backdrop to this patchwork of peg-jointed beams, purlins and rafters.
The two remaining bedrooms are dual aspect, their long windows framing mesmerising panoramas of the big East Anglian skies. A shared family bathroom sits centrally.
A NIBE air source heat pump and underfloor heating provide a stable internal environment. There is a single garage, attached to the house. The home has a 10-year warranty from when it was completed in 2022.
Outdoor Space
The house has a lovely south-facing private garden that receives copious amounts of light throughout the day. Edged in post and rail fencing, softened by verdant hedging, colourful bushes and shrubs emerge from newly established beds.
An alluring outdoor terrace, which unfolds directly from the living room and the kitchen, is a wonderfully convivial spot to enjoy an afternoon in the sun or alfresco dining.
The Area
The residents of Berners Yard have created a small, neighbourly community. Radiating around the quiet central courtyard, they are immersed in farmland and embedded in nature.
The hamlet of Woolverstone, with its marina and riverbank, lies just over a mile north and Holbrook, with its handy butchers, local shop and terrific pub, The Swan, with a tempting selection of real ales, is two and a half miles south. Pin Mill, another little water-edge village, is less than a 30-minute stroll away, across fields and through woods, from Berners Yard. On arrival, the famous The Butt and Oyster awaits–a lovely spot to enjoy an alfresco lunch. Suffolk’s answer to Wholefoods, The Suffolk Food Hall, is a 10-minute drive away, where, after stocking up on delicious breads, cheeses, meats and wines, terrific coffee and wonderful Orwell estuary views await.
The house is near Suffolk’s county town of Ipswich, with its array of supermarkets, theatres, galleries and museums. It has plentiful restaurants, and Butterworth and Son and Applaud Coffee are great spots for coffee.
There are countless footpaths and quiet country lanes for walking and cycling and fantastic sporting facilities locally. These include highly regarded golf, rugby and rowing clubs in Ipswich. There is superb sailing and paddleboarding in both the Orwell and Stour estuaries, which surround the Peninsula. Royal Harwich Yacht Club is only 5-minutes' drive from Berners Yard.
The area is well-regarded in its provision of good schools; Orwell Park Prep, Framlingham College, The Royal Hospital School and Ipswich High School are all excellent options.
Manningtree Station is around 10 miles from Berners Yard, with trains connecting to London Liverpool Street in under 50 minutes and on to Heathrow, via the Elizabeth Line. The A12 and A14 are easily accessible, and Stansted Airport is just over 50 miles away.
Council Tax Band: C
- COUNCIL TAXA payment made to your local authority in order to pay for local services like schools, libraries, and refuse collection. The amount you pay depends on the value of the property.Read more about council Tax in our glossary page.
- Band: C
- PARKINGDetails of how and where vehicles can be parked, and any associated costs.Read more about parking in our glossary page.
- Yes
- GARDENA property has access to an outdoor space, which could be private or shared.
- Private garden
- ACCESSIBILITYHow a property has been adapted to meet the needs of vulnerable or disabled individuals.Read more about accessibility in our glossary page.
- Ask agent
Berners Yard, Woolverstone, Suffolk
NEAREST STATIONS
Distances are straight line measurements from the centre of the postcode- Wrabness Station3.9 miles
- Derby Road Station3.8 miles
- Ipswich Station4.0 miles
About the agent
"Nowhere has mastered the art of showing off the most desirable homes for both buyers and casual browsers alike than The Modern House, the cult British real-estate agency."
Vogue
"I have worked with The Modern House on the sale of five properties and I can't recommend them enough. It's rare that estate agents really 'get it' but The Modern House are like no other agents - they get it!"
Anne, Seller
"The Modern House has tran
Industry affiliations



Notes
Staying secure when looking for property
Ensure you're up to date with our latest advice on how to avoid fraud or scams when looking for property online.
Visit our security centre to find out moreDisclaimer - Property reference TMH80161. The information displayed about this property comprises a property advertisement. Rightmove.co.uk makes no warranty as to the accuracy or completeness of the advertisement or any linked or associated information, and Rightmove has no control over the content. This property advertisement does not constitute property particulars. The information is provided and maintained by The Modern House, London. Please contact the selling agent or developer directly to obtain any information which may be available under the terms of The Energy Performance of Buildings (Certificates and Inspections) (England and Wales) Regulations 2007 or the Home Report if in relation to a residential property in Scotland.
*This is the average speed from the provider with the fastest broadband package available at this postcode. The average speed displayed is based on the download speeds of at least 50% of customers at peak time (8pm to 10pm). Fibre/cable services at the postcode are subject to availability and may differ between properties within a postcode. Speeds can be affected by a range of technical and environmental factors. The speed at the property may be lower than that listed above. You can check the estimated speed and confirm availability to a property prior to purchasing on the broadband provider's website. Providers may increase charges. The information is provided and maintained by Decision Technologies Limited. **This is indicative only and based on a 2-person household with multiple devices and simultaneous usage. Broadband performance is affected by multiple factors including number of occupants and devices, simultaneous usage, router range etc. For more information speak to your broadband provider.
Map data ©OpenStreetMap contributors.





