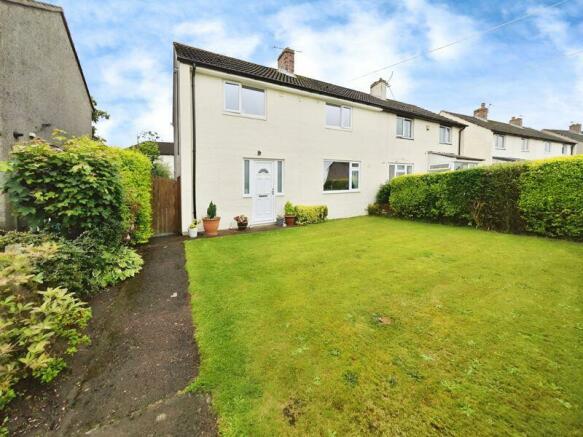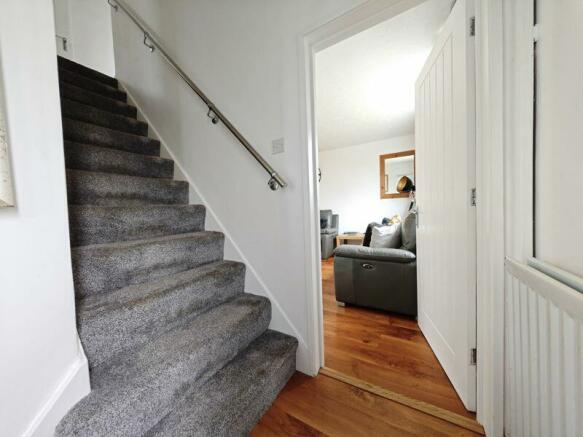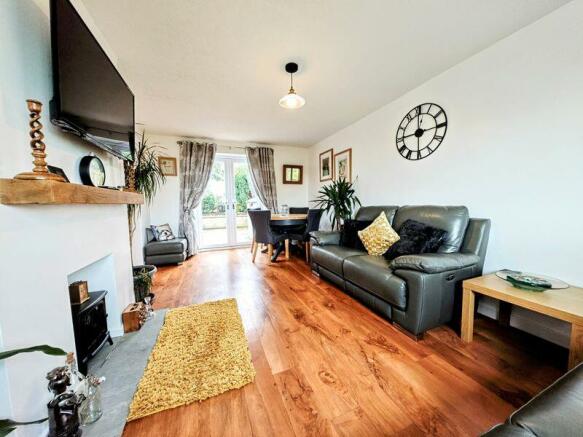Dacre Road, Brampton

- PROPERTY TYPE
Semi-Detached
- BEDROOMS
3
- BATHROOMS
1
- SIZE
Ask agent
- TENUREDescribes how you own a property. There are different types of tenure - freehold, leasehold, and commonhold.Read more about tenure in our glossary page.
Freehold
Key features
- A Beautifully Appointed & Recently Renovated Semi Detached House
- Ideal For First Time Buyers Or Growing Families
- Large Lounge/Diner
- Superb Modern Fitted Kitchen
- Utility Room
- Three Good Sized Bedrooms
- Modern Shower Room
- Gas Central Heating & uPVC Double Glazing
- Front & Rear Gardens
- Viewing Highly Recommended
Description
Property Overview
Welcome to 24 Dacre Road in Brampton, a truly immaculate semi-detached property, currently listed for sale and presented in turn key condition. This home has been lovingly renovated and is just waiting for the perfect family, couple or first-time buyer to make it their own.
As soon as you step into this home, you are welcomed by a spacious entrance hallway that immediately sets the tone for the rest of the property. The hallway leads you into the lovely lounge diner, a room that is sure to be the heart of the home. Large windows to the front of the property allow for an abundance of natural light and offer a lovely view of the garden. The lounge diner also boasts an impressive inglenook fireplace, creating a warm and inviting atmosphere. Beautiful French doors open up to the delightful rear garden, perfect for those summer barbecues or simply enjoying a cup of coffee on a quiet morning.
Just off the lounge diner, you'll find the newly fitted kitchen. It has been recently refurbished and includes modern appliances that any home chef would appreciate. The kitchen also has sunken spotlights for a touch of sophistication. From the kitchen, you can access the practical utility room and there is further access to the rear garden via a uPVC door, which enhances the overall flow of the property.
The property boasts three large bedrooms, each with its own unique features. The first two bedrooms are spacious doubles, perfect for a restful night's sleep. The third bedroom is a single room and features built-in storage. It overlooks the rear garden, offering a peaceful view to wake up to each morning.
The bathroom, or rather, the shower room, has been newly refurbished and features a rain shower for a spa-like experience right in your own home. A heated towel rail adds an additional touch of luxury to this space.
The property is located in the popular town of Brampton and is close to William Howard School. It is surrounded by green spaces and nearby parks, making it ideal for those who love the great outdoors. Public transport links and all the towns local amenities are just a short distance away, adding to the home's convenience. Despite this, the property is situated in a quiet and peaceful area, offering the best of both worlds.
The home is complete with Karndean flooring and recently fitted windows, which add to the overall appeal of the property. The rear garden is another standout feature, offering the perfect outdoor space for children to play or for adults to relax and unwind.
In summary, this semi-detached property is a perfect blend of style, convenience, and comfort. It offers a unique opportunity for families, couples, or first-time buyers to own a beautiful home in a fantastic location. The property's recent renovations, alongside its unique features, make it a truly wonderful place to live.
In through the uPVC front door to:
Entrance Hallway
Lounge/Diner
18' 11'' x 10' 11'' (5.76m x 3.32m)
Newly Fitted Kitchen
13' 10'' x 9' 6'' (4.21m x 2.89m)
Utility Room
11' 0'' x 6' 0'' (3.35m x 1.83m)
From Entrance Hallway upstairs to:
First Floor Landing
Bedroom One
12' 4'' x 10' 7'' (3.76m x 3.22m)
Bedroom Two
10' 11'' x 10' 1'' (3.32m x 3.07m)
Bedroom Three
8' 0'' x 8' 0'' (2.44m x 2.44m)
Shower Room
10' 7'' x 5' 5'' (3.22m x 1.65m)#
Services
Mains gas, water, electricity and drainage. Gas central heating. uPVC double glazing, Freehold. Council Tax Band B.
Brochures
Full Details- COUNCIL TAXA payment made to your local authority in order to pay for local services like schools, libraries, and refuse collection. The amount you pay depends on the value of the property.Read more about council Tax in our glossary page.
- Band: B
- PARKINGDetails of how and where vehicles can be parked, and any associated costs.Read more about parking in our glossary page.
- Ask agent
- GARDENA property has access to an outdoor space, which could be private or shared.
- Yes
- ACCESSIBILITYHow a property has been adapted to meet the needs of vulnerable or disabled individuals.Read more about accessibility in our glossary page.
- Ask agent
Energy performance certificate - ask agent
Dacre Road, Brampton
NEAREST STATIONS
Distances are straight line measurements from the centre of the postcode- Brampton (Cumbria) Station1.7 miles
- Wetheral Station5.7 miles
About the agent
HomeSearch Direct was initially a subsidiary of GLP Financial Management which was established in the UK in 1989.
HomeSearch Direct have been providing a comprehensive service in residential property sales, residential lettings and financial services to homebuyers, sellers, tenants and landlords since 1995.
The area’s we cover include Carlisle & West Cumbria and the surrounding villages and towns. We provide a personal service to our clients whilst making use of the latest techno
Industry affiliations



Notes
Staying secure when looking for property
Ensure you're up to date with our latest advice on how to avoid fraud or scams when looking for property online.
Visit our security centre to find out moreDisclaimer - Property reference 12445742. The information displayed about this property comprises a property advertisement. Rightmove.co.uk makes no warranty as to the accuracy or completeness of the advertisement or any linked or associated information, and Rightmove has no control over the content. This property advertisement does not constitute property particulars. The information is provided and maintained by Homesearch Direct, Carlisle. Please contact the selling agent or developer directly to obtain any information which may be available under the terms of The Energy Performance of Buildings (Certificates and Inspections) (England and Wales) Regulations 2007 or the Home Report if in relation to a residential property in Scotland.
*This is the average speed from the provider with the fastest broadband package available at this postcode. The average speed displayed is based on the download speeds of at least 50% of customers at peak time (8pm to 10pm). Fibre/cable services at the postcode are subject to availability and may differ between properties within a postcode. Speeds can be affected by a range of technical and environmental factors. The speed at the property may be lower than that listed above. You can check the estimated speed and confirm availability to a property prior to purchasing on the broadband provider's website. Providers may increase charges. The information is provided and maintained by Decision Technologies Limited. **This is indicative only and based on a 2-person household with multiple devices and simultaneous usage. Broadband performance is affected by multiple factors including number of occupants and devices, simultaneous usage, router range etc. For more information speak to your broadband provider.
Map data ©OpenStreetMap contributors.



