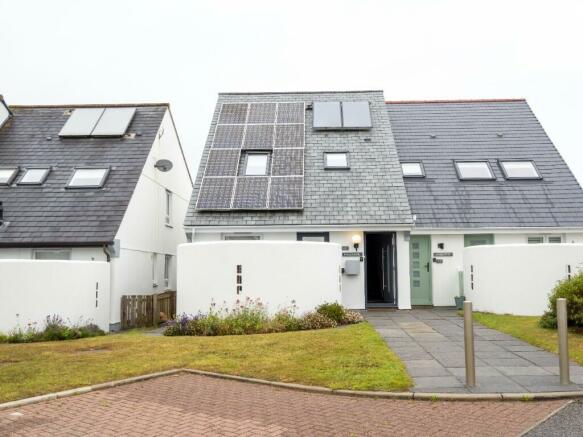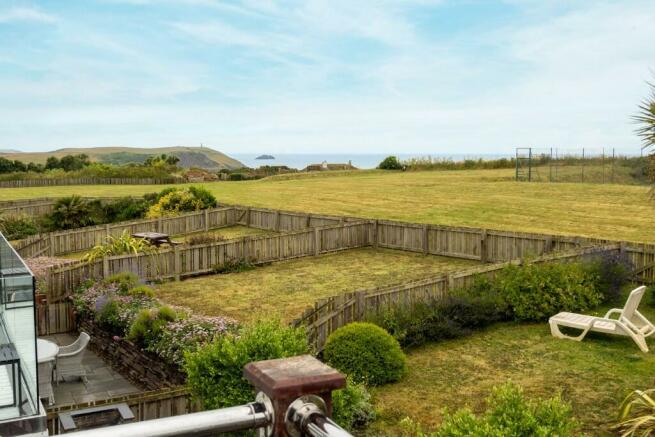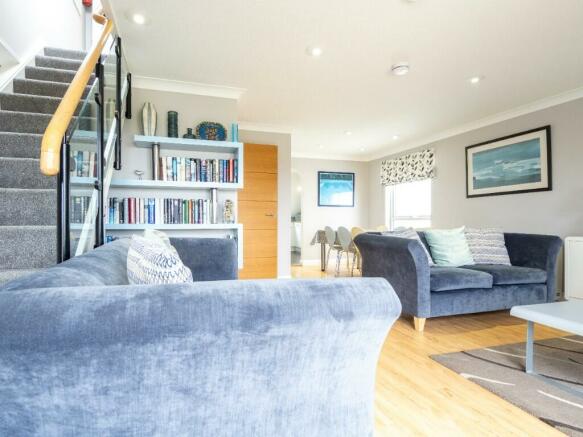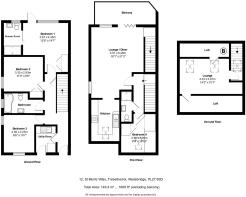St. Moritz Villas, PL27

- PROPERTY TYPE
Semi-Detached
- BEDROOMS
4
- BATHROOMS
3
- SIZE
1,420 sq ft
132 sq m
Key features
- Wonderful location in the coastal area of Trebetherick, within walking distance of Daymer Bay and Polzeath beaches
- 4 Bedrooms and 3 Bathrooms
- Sea and estuary views and lovely rear balcony
- Attractive property with contemporary bathrooms and stylish interior
- Successfully let through the St Moritz Hotel
- St Moritz Hotel has great facilities an indoor and outdoor pool, 2 restaurants and the fabulous Cowshed Spa
- Electric heating and Solar panels, EPC Rating B
- Well maintained throughout
Description
HALL*SITTING ROOM/DINING ROOM WITH BI-FOLD DOORS TO BALCONY WITH OPEN SEA AND ESTUARY VIEWS*KITCHEN* UTILITY ROOM-*4 BEDROOMS *MASTER BEDROOM WITH PATIO DOORS WITH ACCESS TO REAR GARDEN AND TERRACE* BATHROOM* SHOWER ROOM-*SNUG/PLAYROOM *ENCLOSED PRIVATE GARDEN AND PATIO* SOLAR PANELS * PARKING -*OUTSIDE DRYING AREA WITH SHOWER * 1420 SQ FT (excluding balcony)
Attractive well maintained 4-bedroom holiday property set in a delightful location in the heart of the St Moritz Hotel and Garden villas development, in the much sought after coastal area of Trebetherick. The property is attractive and has been upgraded by the present owners with contemporary bathrooms. There are sea views from the upstairs balcony which has the benefit of bi fold doors from living room. Hagerwal is adjacent to the hotel facilities and within a very short walk to the stunning coastal footpaths to Daymer Bay and Polzeath.
Hagerwal has been let successfully as a holiday home generating a good income, the accommodation is versatile and is very suitable for families. The upstairs balcony has lovely sea views looking over the communal lawned area and tennis courts. Villa 12 is situated on the outer circle of villas so has very convenient access to the hotel gardens and facilities but also has an enclosed private sunny garden. The property is attractive, and the master bedroom has access to the outside patio and garden. An ideal holiday home in this very beautiful location of Trebetherick.
The St Moritz Hotel has leisure facilities including an indoor and outdoor swimming pool with the Seaside Restaurant, Cowshed Spa and a stylish restaurant open all year. The St Moritz Garden Villas are one of the most sought-after holiday destinations as it is situated on the grassy cliffs above the popular beach of Daymer Bay and the Greenaway in Trebetherick with a lovely coastal walk to Polzeath. The Villas have been built to a very high specification all with balconies and separate gardens providing high quality holiday accommodation. The St Moritz Hotel operate an excellent holiday letting and management service.
Trebetherick is situated between Rock and Polzeath and is a very prestigious residential and holiday home location being close to the family friendly beach of Daymer Bay on the mouth of the Camel Estuary. Trebetherick has a wonderful new shop, deli and coffee shop within walking distance. Polzeath village is only half a mile away and has a selection of shops and restaurants including a grocery store set around the popular sandy surfing beach. The water sports haven of Rock is only 1 ½ miles away with a ferry running frequently between Rock and Padstow. The area has excellent coastal walking opportunities, and is close to St Enodoc's championship golf course also home to the delightful St Enodoc church, much loved by Poet Laureate, John Betjeman. Rock also has a selection of shops including a delicatessen, butchers, bakers and a fishmonger, however for more extensive shopping facilities the town of Wadebridge is approximately 7 miles away.
ACCOMMODATION
GROUND FLOOR
From parking area, leading to front door.
Hallway: with electric storage heater, with stairs to first floor with understairs cupboard, built in airing cupboard, ceramic tiled floor, door to:
Utility: range of base and wall units with built under washing machine and tumble dryer, fridge, freezer, sink, ceramic tiled floor.
with door to outside:
Drying area, enclosed courtyard with washing line, bin store and outside shower.
Bedroom 3: Window to front and side, electric heater, cupboard, door from hallway to:
Bathroom fully tiled, bath with overhead shower, large pedestal basin, wc, heated towel rail, wall heater, ceramic tiled floor, door from hallway to:
Bedroom 2: Window to side, electric panel heater, fitted wardrobe, door from hallway to:
Master Bedroom: full length window and door to outside paved terrace area, fitted double wardrobe, electric panel heater, door to
Ensuite Shower room: fully tiled, large walk-in shower, vanity unit with inset sink, wc, heated towel rail, ceramic tiled floor.
Stairs with glass balustrade to:
FIRST FLOOR
Landing, door to:
Sitting/Dining Room: window to side open plan with bi-fold doors to balcony,
2 electric storage heaters and flame effect electric feature fire.
Balcony: large balcony with seating area with glass balustrade and wooden deck with wonderful sea views and inverted wooden stairs with wooden gate to the garden and outside area. Archway to kitchen:
Kitchen: Velux window to front, range of base and wall kitchen units, worktop over, electric double oven and hob with extractor, sink, fridge and freezer, dishwasher, ceramic tiled floor, door from hallway to:
Shower room: shower enclosure, wc and wash hand basin, ceramic tiled floor, door from hallway to:
Bedroom 4: Velux window to the front, built in bunk beds, stairs to second floor
Lounge/Playroom: 2 Velux windows, window with sea view, built in cupboard, under eaves storage, electric panel heater.
OUTSIDE
Parking for 2 cars, enclosed courtyard, side gate to access rear, steps up to lawned garden paved patio area, private gate from rear of garden to common areas, purpose built stone barbecue, outside lighting.
TAX BAND: D
SERVICES: Mains electricity, water and drainage
VIEWINGS: By strict appointment through Estuary Estates:
Trebetherick House, Trebetherick, Wadebridge,
Cornwall PL27 6SB
Brochures
Brochure 1- COUNCIL TAXA payment made to your local authority in order to pay for local services like schools, libraries, and refuse collection. The amount you pay depends on the value of the property.Read more about council Tax in our glossary page.
- Ask agent
- PARKINGDetails of how and where vehicles can be parked, and any associated costs.Read more about parking in our glossary page.
- Private
- GARDENA property has access to an outdoor space, which could be private or shared.
- Back garden,Patio,Enclosed garden
- ACCESSIBILITYHow a property has been adapted to meet the needs of vulnerable or disabled individuals.Read more about accessibility in our glossary page.
- Ask agent
Energy performance certificate - ask agent
St. Moritz Villas, PL27
NEAREST STATIONS
Distances are straight line measurements from the centre of the postcode- Roche Station11.1 miles
About the agent
Are you are looking for a house, home or any kind of property in or within the area of North Cornwall? Estuary Estates have one of the largest property portfolios in North Cornwall. We offer extremely competitive rates, a professional service and an extensive mailing list. For a free, confidential, no obligation valuation, call Rosina Shepherd on 01208 863399 or e-mail info@estuaryestates.co.uk
Estuary Estates is intent on delivering a professional service to buyers and sellers alike, c
Notes
Staying secure when looking for property
Ensure you're up to date with our latest advice on how to avoid fraud or scams when looking for property online.
Visit our security centre to find out moreDisclaimer - Property reference 215. The information displayed about this property comprises a property advertisement. Rightmove.co.uk makes no warranty as to the accuracy or completeness of the advertisement or any linked or associated information, and Rightmove has no control over the content. This property advertisement does not constitute property particulars. The information is provided and maintained by Estuary Estates, Wadebridge. Please contact the selling agent or developer directly to obtain any information which may be available under the terms of The Energy Performance of Buildings (Certificates and Inspections) (England and Wales) Regulations 2007 or the Home Report if in relation to a residential property in Scotland.
*This is the average speed from the provider with the fastest broadband package available at this postcode. The average speed displayed is based on the download speeds of at least 50% of customers at peak time (8pm to 10pm). Fibre/cable services at the postcode are subject to availability and may differ between properties within a postcode. Speeds can be affected by a range of technical and environmental factors. The speed at the property may be lower than that listed above. You can check the estimated speed and confirm availability to a property prior to purchasing on the broadband provider's website. Providers may increase charges. The information is provided and maintained by Decision Technologies Limited. **This is indicative only and based on a 2-person household with multiple devices and simultaneous usage. Broadband performance is affected by multiple factors including number of occupants and devices, simultaneous usage, router range etc. For more information speak to your broadband provider.
Map data ©OpenStreetMap contributors.




