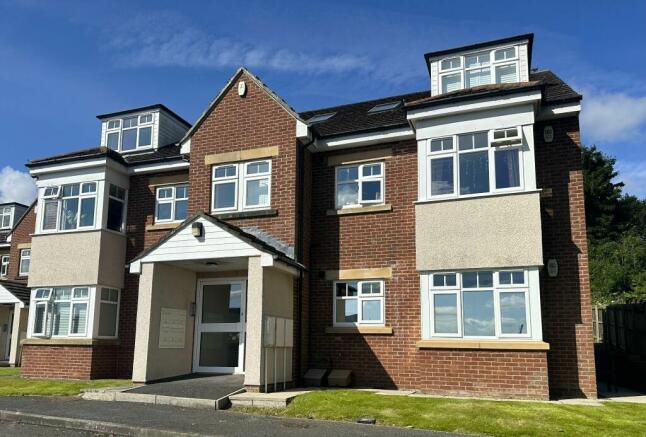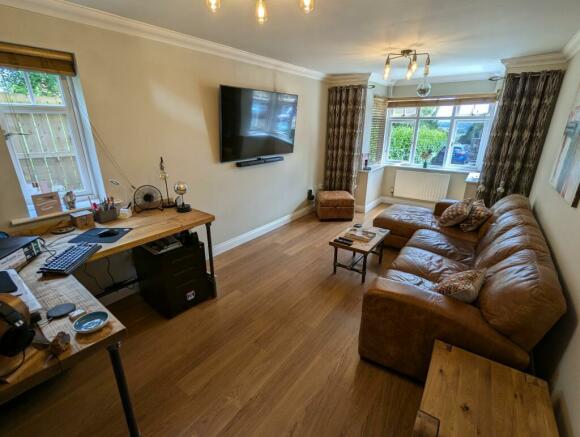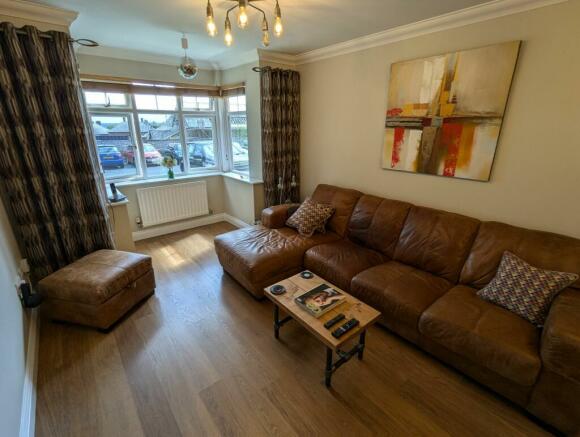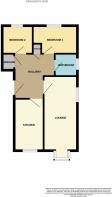The Firs, Chester Le Street, DH2

- PROPERTY TYPE
Ground Flat
- BEDROOMS
2
- BATHROOMS
1
- SIZE
Ask agent
Key features
- Ground Floor Apartment
- Larger Than Average
- 20ft Lounge
- 2 Bedrooms
- Modernised Bathroom
- Allocated Parking
- Short Commute To Chester-le-Street + Durham
- Leasehold With 106 Years Remaining
- Council Tax Band A
Description
GROUND FLOOR APARTMENT / LARGER THAN AVERAGE - We welcome to the market this amazingly presented 2 bedroom apartment tucked away on the outskirts of Kimblesworth. The Firs consists of a number of larger than average apartments and we feel this apartment has the best location with being at the furthest end of the estate as there is no through vehicle or human traffic.
The apartment offers ample space with a 20ft lounge that fills with natural light thanks to the large bay window to the front and additional side window. The kitchen has been thoughtfully designed to maximise the use of space and we have been advised it has been fitted with a new washer/dryer, fridge/freezer and combination boiler approximately 3 years ago. Both bedrooms are fitted with LVT (Luxury Vinyl Tiles) flooring and have the potential to accommodate for double beds, while the master bedroom benefits from fitted wardrobes, units and TV mounting. The bathroom has been thoughtfully and stylishly modernised with 'P' shaped bath, rainfall style shower and LED mirror.
To the exterior is an allocated parking space to the front and access to an open communal garden at the rear.
Kimblesworth is a small village just off the A167 nestled between Chester-le-Street and Durham City, each are a '10 minute' commute away, making the property ideal for commuters but also offers ample space for the ablility to work from home.
THIS IS A LEASEHOLD PROPERTY. WE HAVE BEEN ADVISED THERE ARE APPROX. 106 YEARS REMAINING. GROUND RENT IS £150 PA PAYABLE EVERY JANUARY, SERVICE CHARGES ARE £1038.20 PA, WHICH CAN BE PAYABLE OVER 12 MONTHS.
Council Tax Band: A
EPC in process
Room DescriptionsEntrance Hall
Enter the complex via a secure entrance into a communal hallway and go straight ahead then turn right. Go through a composite front door into a private entrance hall with laminate flooring, offerin access to a lounge, kitchen, 2 bedrooms, bathroom and 2 built-in cupboards. Wall mounted radiator and secure intercom system.
Lounge 20'4 (to window) x 9'8 (6.24m x 3.00m)
Spacious lounge with laminate flooring. Front-facing double glazed bay window and a second side-facing double glazed window. Vertical wall mounted radiator.
Kitchen 12'3 x 6'1 (3.76m x 1.88m)
LVT flooring. Range of base and wall units with contrasting work surfaces and black matt brick style splashback. Integrated appliances an electric oven and hob with overhead extractor and stainless steel splashback, washer/dryer and fridge/freezer. Enclosed Baxi Combination Boiler (3 years into a 7 year warranty). Stainless steel one-and-a-half sink with mixer tap below a front-facing double glazed window. Wall mounted heated towel rail.
Bedroom One 11' x 11' (3.37m x 3.38m)
LVT flooring with a rear-facing double glazed window. Fitted wardrobes and units with TV mounting. Pendant light with fan. Wall mounted radiator.
Bedroom Two 13'7 x 8'5 (4.20m x 2.62m)
LVT flooring with a rear-facing double glazed window. Wall mounted radiator.
Bathroom 6' x 6'4 (1.83m x 1.96m)
Modernised bathroom with LVT flooring and full-height cladding splashback. Access to a toilet, wash basin with fitted vanity unit and 'P' bath with a mains supplied mixer shower over the bath with a rainfall style unit and glazed shower screen. LED mirror and fitted storage units. Wall mounted heated towel rail.
Exterior
Allocated parking space to the front with a secure main entrance to complex. To the rear is a large and open communal garden.
- COUNCIL TAXA payment made to your local authority in order to pay for local services like schools, libraries, and refuse collection. The amount you pay depends on the value of the property.Read more about council Tax in our glossary page.
- Band: A
- PARKINGDetails of how and where vehicles can be parked, and any associated costs.Read more about parking in our glossary page.
- Yes
- GARDENA property has access to an outdoor space, which could be private or shared.
- Ask agent
- ACCESSIBILITYHow a property has been adapted to meet the needs of vulnerable or disabled individuals.Read more about accessibility in our glossary page.
- Ask agent
Energy performance certificate - ask agent
The Firs, Chester Le Street, DH2
NEAREST STATIONS
Distances are straight line measurements from the centre of the postcode- Chester-le-Street Station2.6 miles
- Durham Station2.8 miles
About the agent
Welcome to Copeland Residential Sales & Lettings. At Copeland Residential we pride ourselves on our Friendly, Honest and hard working ethic and understand the needs of homeowners whether it be Landlords or Vendors, Tenants or Buyers. Available seven days a week to facilitate the needs of our clients and provide quick results with competitive fees.
Please to refer to your website for the fees information
Our Client Money Protection is with Money Shield and Redress Scheme is The Pro
Notes
Staying secure when looking for property
Ensure you're up to date with our latest advice on how to avoid fraud or scams when looking for property online.
Visit our security centre to find out moreDisclaimer - Property reference COR-1H8714XN6LX. The information displayed about this property comprises a property advertisement. Rightmove.co.uk makes no warranty as to the accuracy or completeness of the advertisement or any linked or associated information, and Rightmove has no control over the content. This property advertisement does not constitute property particulars. The information is provided and maintained by Copeland Residential, Chester Le Street. Please contact the selling agent or developer directly to obtain any information which may be available under the terms of The Energy Performance of Buildings (Certificates and Inspections) (England and Wales) Regulations 2007 or the Home Report if in relation to a residential property in Scotland.
*This is the average speed from the provider with the fastest broadband package available at this postcode. The average speed displayed is based on the download speeds of at least 50% of customers at peak time (8pm to 10pm). Fibre/cable services at the postcode are subject to availability and may differ between properties within a postcode. Speeds can be affected by a range of technical and environmental factors. The speed at the property may be lower than that listed above. You can check the estimated speed and confirm availability to a property prior to purchasing on the broadband provider's website. Providers may increase charges. The information is provided and maintained by Decision Technologies Limited. **This is indicative only and based on a 2-person household with multiple devices and simultaneous usage. Broadband performance is affected by multiple factors including number of occupants and devices, simultaneous usage, router range etc. For more information speak to your broadband provider.
Map data ©OpenStreetMap contributors.




