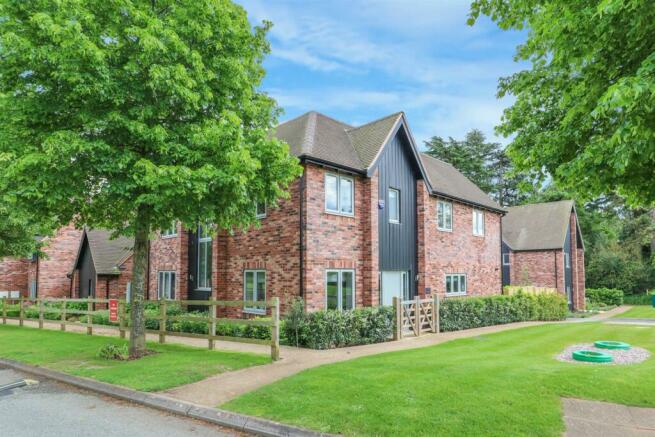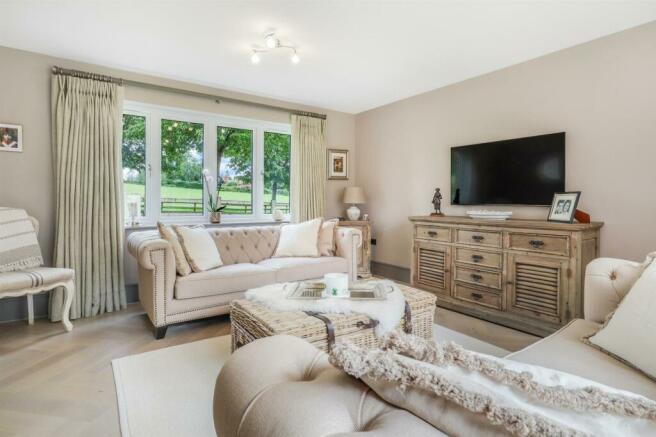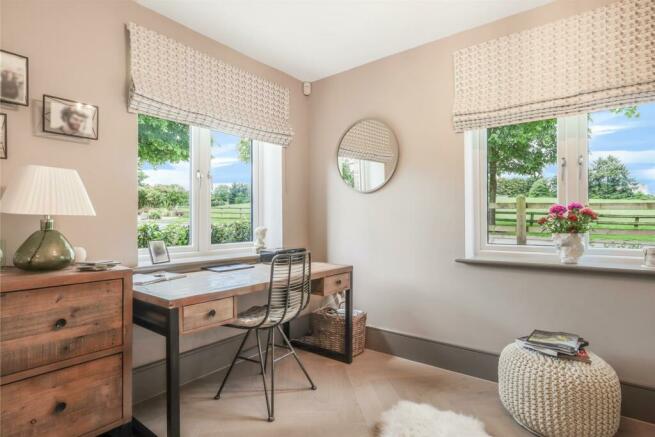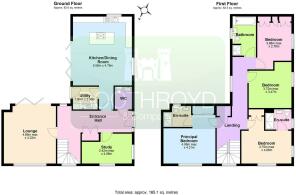Leek Wootton

- PROPERTY TYPE
Detached
- BEDROOMS
4
- BATHROOMS
3
- SIZE
1,776 sq ft
165 sq m
- TENUREDescribes how you own a property. There are different types of tenure - freehold, leasehold, and commonhold.Read more about tenure in our glossary page.
Freehold
Key features
- Recently Constructed McKenzie Miller Detached House
- Beautiful Setting On Fringes Of Warwickshire Golf Club
- Four Bedrooms And Three Bathrooms
- EPC Rating B - 83
- Quality Kitchen With Island And Bi Folding Doors
- Two Reception Rooms
- Terraced Rear Gardens With Well Stocked Planters
- Large Garage And Driveway
- Underfloor Heating To The Ground Floor
- Warwick District Council Tax Band G
Description
The property has been further enhanced with beautiful decor and courtyard gardens that have been redesigned to create three wonderful entertaining areas.
Gaveston is orientated to enjoy views from the windows of the principal rooms and has ground floor accommodation that benefits underfloor heating, tiled flooring and comprises a central reception hallway with cloakroom and all doors that lead off. The lounge has bi folding doors into the garden, study with dual aspect and a simply stunning kitchen/family room with bi folding doors, a central island and utility room.
The first floor is accessed from a dog leg staircase with full height window. The principal bedroom has a dressing area and en-suite shower room. There are three further bedrooms of which the guest bedroom also benefits an en-suite shower room.
Outside is a stunning terraced rear garden which is perfect for entertaining and has cedar screening and laurel hedging borders. A pathway leads to the oversized garage with remote door and generous loft storage.
Viewing is highly recommended to appreciate the location, presentation and versatility of this beautiful home.
Leek Wootton - Leek Wootton is well-connected with nearby Kenilworth, Warwick and Leamington Spa through an extensive local road network and the nearest railway stations are in Warwick and Warwick Parkway. Birmingham International Airport is about 12 miles away. Local amenities include The Anchor Inn which is central to the village, All Saints Church and the local highly regarded primary school.
Entrance Hallway - The property is entered through a composite door with full height sidelights. You step into the generous central hallway.
Hallway - With a dogleg staircase to the first floor landing, downlighting, coats cupboard and a window looking into the rear garden. All doors lead off to:
Cloakroom - With a concealed cistern wc and a half pedestal wash hand basin. Tiled splashbacks and an extractor fan.
Study - 2.42m max x 4.21m (7'11" max x 13'9") - With dual aspect windows.
Lounge - 4.65m x 4.22m (15'3" x 13'10") - Having a window looking to the fore and bi folding doors onto the rear terrace and garden.
Kitchen/Dining Room - 5.58m x 4.78m (18'3" x 15'8") - The kitchen area is comprehensively fitted with contrasting grey wall and base units. The darker base units have slim Corian counters with upstands and a Franke stainless steel sink unit with a monobloc tap which is set beneath the window looking into the garden. There are both conventional and combination ovens set into a bank of floor to ceiling units that also includes a fridge freezer. There is a dishwasher, whist the wall units also houses the central heating boiler. Central to the kitchen is the island with matching units and counter and a five ring induction hob with extractor over. The kitchen opens to the dining area with a window to the side and bi folding doors into the rear gardens.
Utility Room - 1.84m x 2.00m (6'0" x 6'6") - Having granite effect worksurface with matching upstands, an inset stainless steel sink unit with mixer tap. Triple wall unit and space for an undercounter fridge and plumbing for an automatic washing machine. Composite door to the garden.
Landing - With a vaulted window looking to the fore and a glazed bannister. Airing cupboard with a pressurised cylinder, window to the side with a radiator beneath and access to the loft void. Doors lead off to:
Principal Bedroom - 4.06m max x 4.21m (13'3" max x 13'9") - With a window to the fore with a radiator beneath. Dressing area with mirrored sliding wardrobes and a door to the en suite shower room.
En Suite Shower Room - Fitted with a white suite that consists of a concealed cistern wc, half pedestal wash hand basin andan oversized shower cubicle with a thermostatic shower. Chrome heated towel rail and an extractor fan.
Bedroom Two - 3.75m max x 4.06m (12'3" max x 13'3") - With dual aspect windows, radiator, fitted wardrobes and a door into the en-suite shower room.
En Suite Shower Room - Fitted with a concealed cistern wc, half pedestal wash hand basin and an oversized shower cubicle with a thermostatic shower. Chrome heated towel rail and a frosted window to the rear.
Bedroom Three - 3.72m max x 3.47m (12'2" max x 11'4") - Window to the rear with a radiator beneath.
Bedroom Four - 3.88m x 2.78m (12'8" x 9'1") - Window to the side with a radiator beneath and a bank of fitted cupboards.
Family Bathroom - The suite comprises a panelled bath with mixer shower, wall hung vanity wash hand basin, concealed cistern wc and a separate shower cubicle with a rainfall shower. Tiled flooring and splashbacks. Chrome heated towel rail and an extractor fan.
Rear Garden - The property has a beautiful wraparound terrace to the rear. Flanked with well stocked flower and shrub borders and enclosed with cedar panelling and laurel hedging. Designed with three seating areas to make the most of the sun throughout the day.
Garage - Accessed via tarmacadam driveway that provides hardstanding for three cars. The garage has an electric door and also a pedestrian door. Power lighting and overhead storage.
Tenure - The property has a Managed Freehold. The Cedars has its own management company administered by Loveitts but is managed by the residents themselves. The monthly contribution is £97.00 per month. The property has mains water, the drainage is by septic tank. The gas is supplied by Flo Gas and is metered for each dwelling.
Services - The property has mains electricity and water. The drainage is via a pumping station to the septic tank. The gas is supplied by Flo Gas and is metered for each dwelling.
Brochures
Leek Wootton- COUNCIL TAXA payment made to your local authority in order to pay for local services like schools, libraries, and refuse collection. The amount you pay depends on the value of the property.Read more about council Tax in our glossary page.
- Band: G
- PARKINGDetails of how and where vehicles can be parked, and any associated costs.Read more about parking in our glossary page.
- Yes
- GARDENA property has access to an outdoor space, which could be private or shared.
- Yes
- ACCESSIBILITYHow a property has been adapted to meet the needs of vulnerable or disabled individuals.Read more about accessibility in our glossary page.
- Ask agent
Leek Wootton
NEAREST STATIONS
Distances are straight line measurements from the centre of the postcode- Warwick Station1.8 miles
- Kenilworth Station2.1 miles
- Warwick Parkway Station2.4 miles
About the agent
Consistently Kenilworth’s top selling estate agency, boasting a reputation for securing the highest market value for our clients’ properties whether sale or rental, we aim to provide the best possible service.
Maintaining our independence means we have the flexibility to tailor our service to individual requirements and the priority is marketing your property, with less emphasis on financial products.
Established for more than 25 years, the company has a reputation for uncompromis
Industry affiliations




Notes
Staying secure when looking for property
Ensure you're up to date with our latest advice on how to avoid fraud or scams when looking for property online.
Visit our security centre to find out moreDisclaimer - Property reference 33264156. The information displayed about this property comprises a property advertisement. Rightmove.co.uk makes no warranty as to the accuracy or completeness of the advertisement or any linked or associated information, and Rightmove has no control over the content. This property advertisement does not constitute property particulars. The information is provided and maintained by Boothroyd & Company, Kenilworth. Please contact the selling agent or developer directly to obtain any information which may be available under the terms of The Energy Performance of Buildings (Certificates and Inspections) (England and Wales) Regulations 2007 or the Home Report if in relation to a residential property in Scotland.
*This is the average speed from the provider with the fastest broadband package available at this postcode. The average speed displayed is based on the download speeds of at least 50% of customers at peak time (8pm to 10pm). Fibre/cable services at the postcode are subject to availability and may differ between properties within a postcode. Speeds can be affected by a range of technical and environmental factors. The speed at the property may be lower than that listed above. You can check the estimated speed and confirm availability to a property prior to purchasing on the broadband provider's website. Providers may increase charges. The information is provided and maintained by Decision Technologies Limited. **This is indicative only and based on a 2-person household with multiple devices and simultaneous usage. Broadband performance is affected by multiple factors including number of occupants and devices, simultaneous usage, router range etc. For more information speak to your broadband provider.
Map data ©OpenStreetMap contributors.




