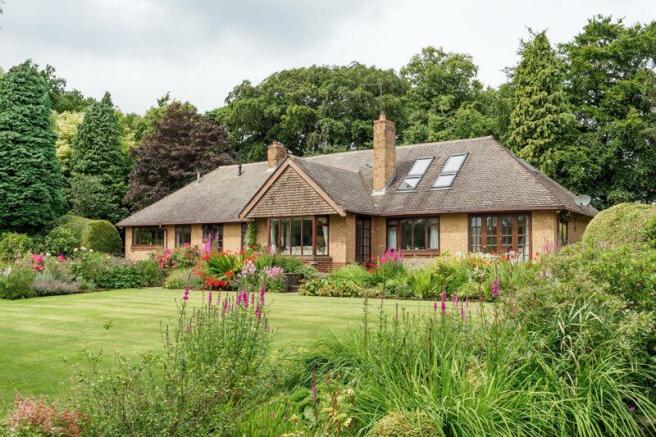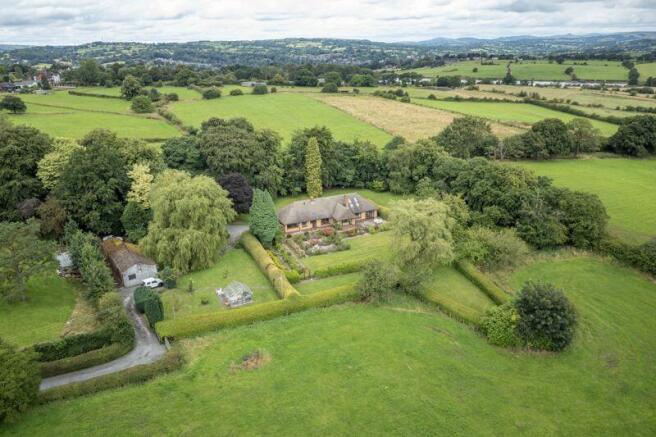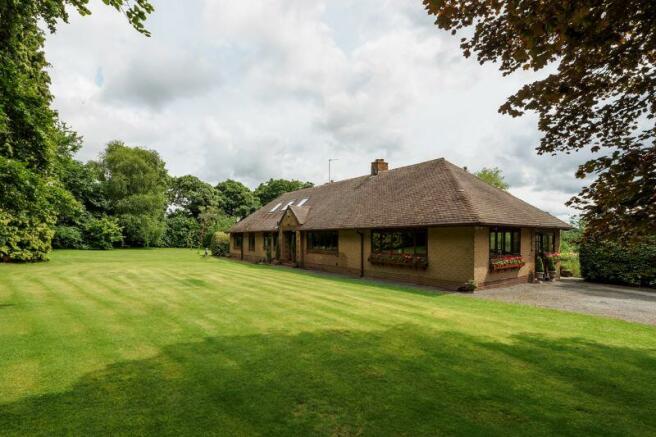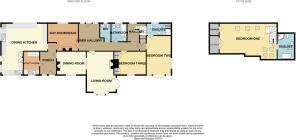
Old Mill Lane, Bagnall, Staffordshire Moorlands, ST9

- PROPERTY TYPE
Detached
- BEDROOMS
3
- BATHROOMS
3
- SIZE
Ask agent
- TENUREDescribes how you own a property. There are different types of tenure - freehold, leasehold, and commonhold.Read more about tenure in our glossary page.
Freehold
Key features
- Substantial three bedroom detached home set within 5.83 acres
- Stunning private location with excellent views
- 1.35 acres of garden 4.48 acres of grassland
- Dual driveways
- Impressive brick constructed outbuilding with further potential
- Three reception rooms
- 22ft dining kitchen
- 25ft bedroom one, with walk in wardrobe and ensuite bathroom
- Ensuite to bedroom two
- Stunning uninterrupted views
Description
You're welcomed into the property via the porch, with useful utility off. The utility has a range of units to the base and eye level, plumbing for a washing machine, space for a free standing fridge/freezer, sink unit and a great vantage point to admire the stunning view. The L-shaped 22ft dining kitchen is a vast space and has a wide variety of fitted units, two brass bowl sinks, gas fired AGA, integral dishwasher, four ring gas hob, electric cooker, stable door to the side and ample room for a family sized dining table and chairs.
The dining room is laid to parquet flooring, feature fireplace with marble style hearth, surround, wood mantle and exposed beams. The living room can be accessed via the hallway, or via the dining room double doors. This room has a bay window to the front, french doors to the side and multi fuel stove. The day room/snug is located to the rear of the property, incorporates an AGA, which is connected to hot water system. Located off the inner hallway is the cloakroom and bathroom and access to the rear of the property. The bathroom has a panel bath, vanity wash hand basin, bidet and WC.
A further hallway has a fixed staircase to the first floor, access to bedroom two and three, with useful understairs storage. Bedroom two is a well proportioned room, having French doors onto the front garden and access to an ensuite shower room, having shower enclosure WC and wash hand basin.
To the first floor is a 25ft bedroom, a light and airy space with Velux windows to each side, walk in wardrobe, eaves storage and ensuite bathroom. The ensuite has both a free standing bath with floor mounted tap, shower enclosure, WC and sink unit.
Externally gated access to the property via Old Mill Lane via a gravel driveway. Mature well stocked gardens are located to the front, sides and rear and are mainly laid to lawn. A greenhouse is located within the gardens and the brick built outhouse, which has power and light connected. The driveway continues through the grounds and out onto Springs Bank.
A viewing is highly recommended to appreciate this homes stunning location/outlook, privacy, further potential and grounds.
NOTE:
Services:
Sewerage - Septic Tank
Water - Mains
Heating - Mains gas
Electric - Mains
Porch
Wood double glazed door to the front elevation, wood double glazed window to the front elevation, gas fired boiler, loft access.
Utility
9' 0'' x 6' 9'' (2.75m x 2.07m)
Wood double glazed window to the front elevation, ceramic one and half bowl sink unit with drainer, units to the base and eye level, space for freestanding fridge/freezer, plumbing for washing machine, space for freestanding freezer, radiator.
Dining Kitchen
22' 6'' x 20' 2'' (6.87m x 6.15m) max measurements
Range of fitted units to the base and eye level, two brass bowl sink units, one with drainer and gold mixer tap, four ring gas hob, electric oven, wood double glazed window to the side, rear and front elevations, stable door to the side elevation, gas AGA, breakfast bar, integral dishwasher, radiator, space for dining room table and chairs, inset downlights.
Day Room/Snug
13' 3'' x 11' 8'' (4.05m x 3.56m) max measurements
Multi fuel Aga (connected to hot water system), wood double glazed window to the rear elevation, radiator.
Inner Hallway
Wood double glazed windows and door to the rear elevation, radiator.
Living Room
17' 11'' x 13' 0'' (5.45m x 3.96m reducing to 3.62m)
Feature fireplace with multi fuel stove set within brick surround, marble style hearth and wood mantle, two radiators, wood double glazed bay window to the front elevation, wood double glazed window to the side elevation, wood double glazed French doors to the side elevation, double sliding doors into Dining Room.
Dining Room
12' 11'' x 10' 4'' (3.93m x 3.16m)
Parquet flooring, radiator, wood double glazed window to the front elevation, feature fireplace with marble style hearth, surround and wood mantle, exposed wood beams.
Hallway
Fixed staircase, wood double glazed window to the rear elevation, radiator.
Cloakroom
Wall mounted sink, lower level WC, radiator, wood double glazed window to the rear elevation.
Bathroom
8' 1'' x 6' 11'' (2.46m x 2.11m)
Panelled bath with gold traditional style mixer tap and telephone shower head attachment, shower screen, vanity sink unit with storage beneath, bidet, lower level WC, radiator, tiled, wood double glazed window to the rear elevation.
Bedroom Three
10' 5'' x 12' 0'' (3.17m x 3.67m)
Wood double glazed window to the front elevation, radiator, built in his and hers wardrobes.
Bedroom Two
17' 2'' x 10' 11'' (5.22m x 3.32m)
Understairs storage cupboard, wood double glazed patio doors to the front elevation, wood double glazed windows to the front elevation, wood double glazed window to the side elevation.
Ensuite
10' 10'' x 4' 11'' (3.31m x 1.50m)
Lower level WC, vanity sink unit with storage beneath, walk in shower cubicle with integral fitment, radiator, tiled, airing cupboard, wood double glazed window to the rear elevation.
First Floor
Bedroom One
25' 1'' x 13' 4'' (7.64m x 4.06m) max measurements
Velux windows with built in blinds to the front and rear elevation, three radiators, built in eaves storage, walk in wardrobe, inset downlights, stairs to the ground floor.
Ensuite Bathroom
11' 7'' x 7' 7'' (3.52m x 2.31m)
Freestanding bath with chrome floor mounted tap, inset bowl sink with chrome mixer tap, corner shower cubicle with electric Mira shower, WC, storage, radiator, inset downlights, Velux window to the side elevation, tiled.
Externally
Gated driveway which is accessed from Old Mill Lane which continues through the plot and out onto Springs Bank. Mature well stocked gardens are located to the front, sides and rear. Brick built outbuilding to the side and access to the paddocks, greenhouse hedged boundary.
The Land
In total the property extends to approximately 5.83 acres as shown edged red on the plan attached. The residential curtilage inclusive of the extensive gardens and secondary driveway access off Springs Bank extends to approximately 1.35 acres. To the south of the garden there is a grass paddock extending to 4.48 acres or thereabouts, which gently slopes to the south, is regular in shape and well suited to the grazing of horses & livestock and also capable of being mown for hay/silage. The boundaries are a stockproof combination of dry stone walls, post & wire fencing and lengths of mature hedgerows and it has long road frontage to the quiet country lane know as Springs Bank. Considered ideal for those with equestrian or small holding interests.
Brochures
Full Details- COUNCIL TAXA payment made to your local authority in order to pay for local services like schools, libraries, and refuse collection. The amount you pay depends on the value of the property.Read more about council Tax in our glossary page.
- Band: F
- PARKINGDetails of how and where vehicles can be parked, and any associated costs.Read more about parking in our glossary page.
- Yes
- GARDENA property has access to an outdoor space, which could be private or shared.
- Yes
- ACCESSIBILITYHow a property has been adapted to meet the needs of vulnerable or disabled individuals.Read more about accessibility in our glossary page.
- Ask agent
Energy performance certificate - ask agent
Old Mill Lane, Bagnall, Staffordshire Moorlands, ST9
NEAREST STATIONS
Distances are straight line measurements from the centre of the postcode- Stoke-on-Trent Station4.6 miles
- Longport Station4.7 miles
- Longton Station4.8 miles
About the agent
Buying a home may be one of the most expensive purchases you will ever make. So choose the right Estate Agency to make your life a little easier.
Whittaker & Biggs is the longest established practice of its type in the area dating back to 1931 when it operated the Livestock Market and offices in Congleton town centre.
The firm now have estate agency offices sited in prime locations in Macclesfield, Leek, Congleton and Biddulph with fully qualified valuers in each. There are six Pa
Industry affiliations


Notes
Staying secure when looking for property
Ensure you're up to date with our latest advice on how to avoid fraud or scams when looking for property online.
Visit our security centre to find out moreDisclaimer - Property reference 12445186. The information displayed about this property comprises a property advertisement. Rightmove.co.uk makes no warranty as to the accuracy or completeness of the advertisement or any linked or associated information, and Rightmove has no control over the content. This property advertisement does not constitute property particulars. The information is provided and maintained by Whittaker & Biggs, Leek. Please contact the selling agent or developer directly to obtain any information which may be available under the terms of The Energy Performance of Buildings (Certificates and Inspections) (England and Wales) Regulations 2007 or the Home Report if in relation to a residential property in Scotland.
*This is the average speed from the provider with the fastest broadband package available at this postcode. The average speed displayed is based on the download speeds of at least 50% of customers at peak time (8pm to 10pm). Fibre/cable services at the postcode are subject to availability and may differ between properties within a postcode. Speeds can be affected by a range of technical and environmental factors. The speed at the property may be lower than that listed above. You can check the estimated speed and confirm availability to a property prior to purchasing on the broadband provider's website. Providers may increase charges. The information is provided and maintained by Decision Technologies Limited. **This is indicative only and based on a 2-person household with multiple devices and simultaneous usage. Broadband performance is affected by multiple factors including number of occupants and devices, simultaneous usage, router range etc. For more information speak to your broadband provider.
Map data ©OpenStreetMap contributors.





