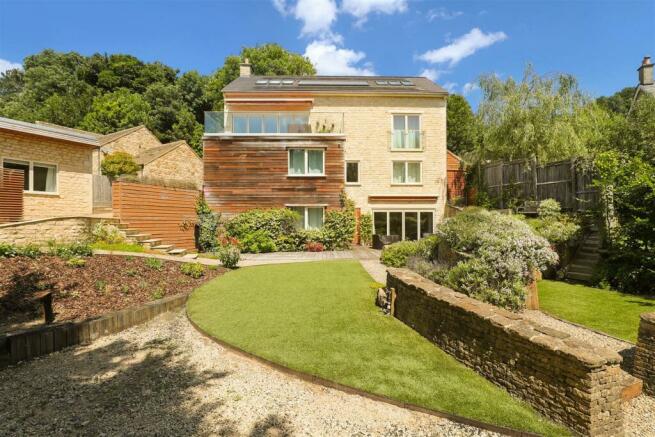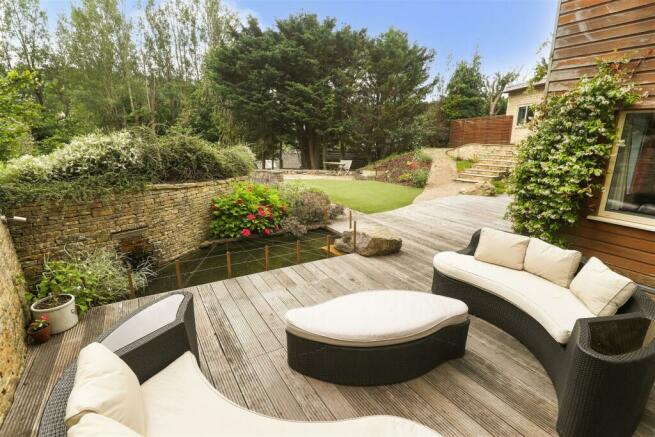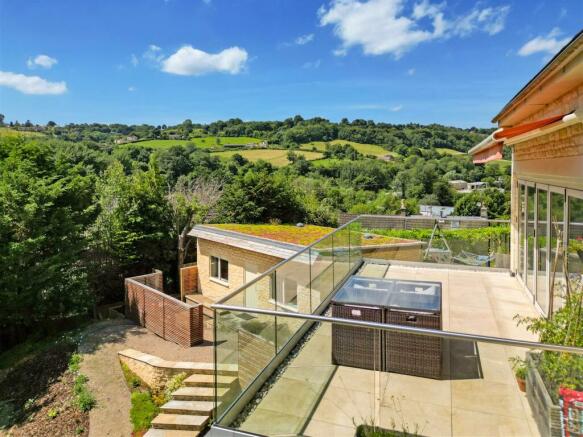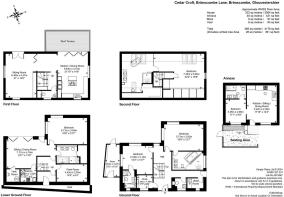Brimscombe Lane, Brimscombe, Stroud

- PROPERTY TYPE
Detached
- BEDROOMS
4
- BATHROOMS
3
- SIZE
Ask agent
- TENUREDescribes how you own a property. There are different types of tenure - freehold, leasehold, and commonhold.Read more about tenure in our glossary page.
Freehold
Key features
- HIGH SPECIFICATION
- ADAPTABLE SPACE
- 4 BEDROOMS IN MAIN HOUSE
- 4 BATHROOMS
- 3 RECEPTION ROOMS
- DETACHED ONE BED ANNEXE
- EXTENSIVE GARDENS AND PARKING
- UTILITY ROOM
- SOUTH FACING
Description
First Floor: Open-plan Kitchen/Breakfast/Dining Room with bi-fold doors opening to a Roof Terrace, Sitting Room, WC
Ground Floor: Reception Hall, 2 En-suite Bedrooms, Study, Utility Room, WC
Second Floor: Principal Bedroom with Large En-suite, Attic Storage Space
Lower Ground Floor, accessed via main house but also with separate entrance: Sitting/Dining Room, with Bi-fold Doors opening to Decking Area/Garden, Kitchen, Bedroom, Bathroom, Steam Room (part-finished with first-fix plumbing in place), Tank Room, Plant Room
Separate Annexe: Open-plan Kitchen/Sitting/Dining Room, Bedroom, Bathroom
Outside: Landscaped Garden, Parking for Several Cars
Description - Built 12 years ago by the current owners, Cedar Croft is a sensational eco-home, designed and built to an exacting standard. Carefully thought-out living spaces offer flexible living with a self-contained one bed annexe and lower ground floor accommodation which works equally well incorporated into the main house, as it does as a separate guest-suite or self-contained accommodation.
The design of the home has been carefully thought-out to maximise comfort, alongside efficiency and easy-living. The property faces due south to maximise warmth from the sun and an air source heat pump supplies underfloor heating throughout. Amtico and Kardean flooring runs across the whole house, creating a lovely sense of flow and intelligent Rako lighting offers programmable light-control.
The main living accommodation is located on the first floor and comprises an open-plan kitchen/dining area, opening to a fabulous balcony, ideal for alfresco breakfasts and stylish entertaining, offering wonderful views across the valley. The bespoke German kitchen offers discreet storage with a minimalist design and built-in appliances. A breakfast bar provides space for relaxed dining and there is ample room for a large table alongside the bi-fold doors. The main reception leads off the kitchen and works equally well for hosting as it does for quiet relaxation. The dual aspect room is filled with natural light, with a Juliet balcony overlooking the garden to the rear. A cloakroom is also located on the first floor.
The ground floor comprises two spacious en-suite bedrooms, a home office, cloakroom and utility room. The principal bedroom is located on the second floor and is a real statement room with sensational en-suite bathroom. All of the bedrooms have been carefully laid out to provide comfort and ample storage. Attic storage can also be accessed from the second floor.
The lower level provides self-contained accommodation, comprising a reception room with kitchenette, bedroom and bathroom. Bi-fold doors open to a decked seating area and access to the the garden. A part-finished steam room leads off the lower-level bathroom, with drainage and electrical feed in place. A box room plus useful void area, ideal as a wine cellar, completes the lower ground floor.
A separate annexe is located adjacent to the house, beautifully fitted with a stylish kitchen/living area, bedroom and bathroom.
The landscaped garden is a real feature of the property with wonderfully curvaceous dry stone walling, inspired by the artist Andy Goldsworthy, whose dry stone wall work can be seen at the Yorkshire sculpture park. A choice of seating areas and artificial turf, make for a low-maintenance garden designed for relaxation. The driveway offers parking for several cars.
Location - Cedar Croft sits in a lovely elevated location off Brimscombe Lane. South facing, the home benefits from maximum natural light and wonderful views across the valley to Rodborough Common. The thriving market town of Stroud, well-known for its Bohemian arts vibe, is within a five minute drive. Stroud has three leading supermarkets, excellent sports facilities and a multiplex cinema, as well as an award-winning Saturday Farmers Market. Cheltenham and Cirencester are both within easy reach, offering extensive shopping, theatre and sporting venues, including Cheltenham's National Hunt racecourse. One of the key draws to the area is the excellent choice of schools. The villages of Brimscombe and neighbouring Thrupp, both have popular primary schools and there are sought after grammar schools in nearby Stroud, as well as in Gloucester and Cheltenham. There is also a good selection of schools in the private sector with Beaudesert Park in Minchinhampton, just a five minute drive away and Wycliffe in Stonehouse, as well as several popular schools in Cheltenham. Transport links are excellent with trains into London Paddington (circa 90 minutes) from Stroud mainline station. Both the M5 and M4 motorways are easily accessible.
Directions - The property is most easily found by leaving Stroud in the direction of Cirencester, along the A419. Continue through the traffic lights and follow the road for approximately 2 miles, passing Brimscombe and Thrupp footbal pitch on your right; shortly after the football ground, you will see the turning to Brimscombe Lane on the left. Follow the lane up the hill and the entrance to Cedar Croft will be found after circa 200 yards on the right hand side, accessed along a private drive. Cedar Croft will be found towards the end of the road on the right hand side.
Brochures
Cedar Croft Brochure.pdfBrochure- COUNCIL TAXA payment made to your local authority in order to pay for local services like schools, libraries, and refuse collection. The amount you pay depends on the value of the property.Read more about council Tax in our glossary page.
- Band: F
- PARKINGDetails of how and where vehicles can be parked, and any associated costs.Read more about parking in our glossary page.
- Yes
- GARDENA property has access to an outdoor space, which could be private or shared.
- Yes
- ACCESSIBILITYHow a property has been adapted to meet the needs of vulnerable or disabled individuals.Read more about accessibility in our glossary page.
- Ask agent
Energy performance certificate - ask agent
Brimscombe Lane, Brimscombe, Stroud
NEAREST STATIONS
Distances are straight line measurements from the centre of the postcode- Stroud Station2.0 miles
- Stonehouse Station4.1 miles
About the agent
Moving is a busy and exciting time and we are here to make sure that the experience goes as smoothly as possible.
Murrays is a family business whose Directors, Richard and James Murray are involved in all aspects of the business assisted by an experienced and professional team dedicated to providing an outstanding service.
We have offices in Stroud, Minchinhampton, Painswick and Mayfair. With our exceptional knowledge of the area and extensive network of potential purchasers, we
Notes
Staying secure when looking for property
Ensure you're up to date with our latest advice on how to avoid fraud or scams when looking for property online.
Visit our security centre to find out moreDisclaimer - Property reference 33264087. The information displayed about this property comprises a property advertisement. Rightmove.co.uk makes no warranty as to the accuracy or completeness of the advertisement or any linked or associated information, and Rightmove has no control over the content. This property advertisement does not constitute property particulars. The information is provided and maintained by Murrays Estate Agents, Stroud. Please contact the selling agent or developer directly to obtain any information which may be available under the terms of The Energy Performance of Buildings (Certificates and Inspections) (England and Wales) Regulations 2007 or the Home Report if in relation to a residential property in Scotland.
*This is the average speed from the provider with the fastest broadband package available at this postcode. The average speed displayed is based on the download speeds of at least 50% of customers at peak time (8pm to 10pm). Fibre/cable services at the postcode are subject to availability and may differ between properties within a postcode. Speeds can be affected by a range of technical and environmental factors. The speed at the property may be lower than that listed above. You can check the estimated speed and confirm availability to a property prior to purchasing on the broadband provider's website. Providers may increase charges. The information is provided and maintained by Decision Technologies Limited. **This is indicative only and based on a 2-person household with multiple devices and simultaneous usage. Broadband performance is affected by multiple factors including number of occupants and devices, simultaneous usage, router range etc. For more information speak to your broadband provider.
Map data ©OpenStreetMap contributors.




