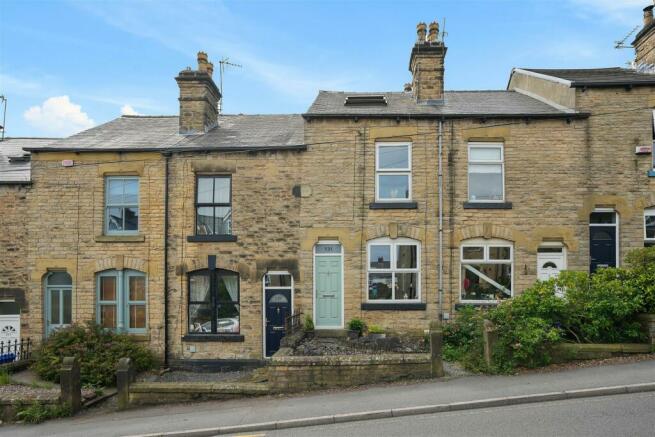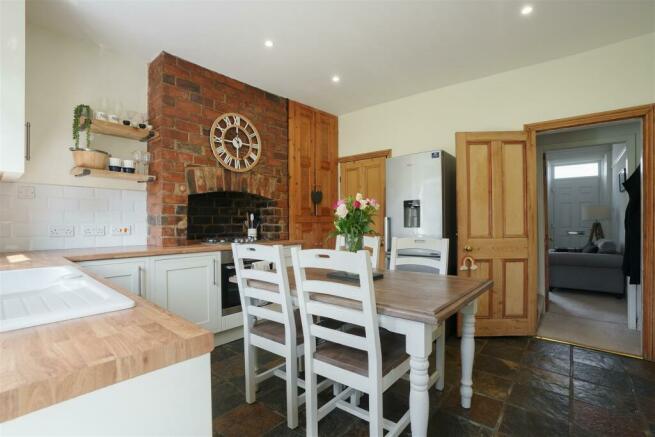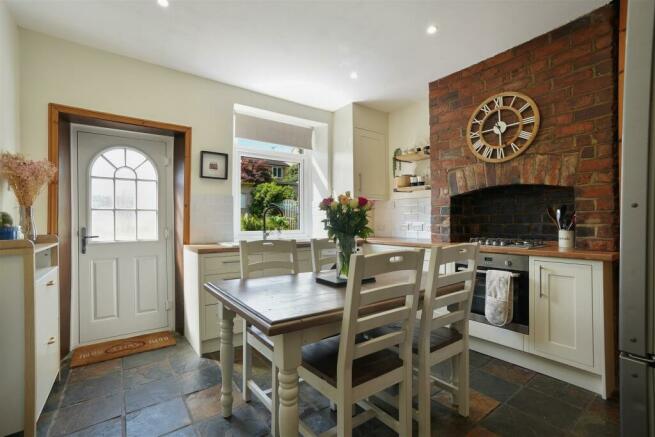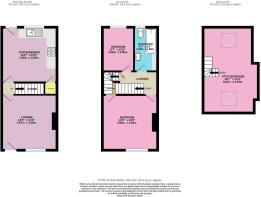
Lydgate Lane, Crookes

- PROPERTY TYPE
Terraced
- BEDROOMS
3
- BATHROOMS
1
- SIZE
842 sq ft
78 sq m
Key features
- Victorian stone terrace
- Three bedrooms
- Beautiful Shaker-style kitchen
- Large attic bedroom
- South-facing rear garden
- Short walk to Crookes, Crosspool and Broomhill
- Rewired in 2015
- All new windows, front and back door in 2015
- 5 min drive to nearby countryside
- Perfect home for a first-time buyer
Description
Kitchen/Diner - 3.66m x 3.66m (12'0 x 12'0) -
Lounge - 3.66m x 3.66m (12'0 x 12'0) -
Bedroom - 3.66m x 3.66m (12'0 x 12'0) -
Bedroom - 2.92m x 2.08m (9'7 x 6'10) -
Bathroom - 2.92m x 1.55m (9'7 x 5'1) -
Bedroom - 5.66m x 3.66m (18'7 x 12'0) -
When the owners of this property, Natasha and Luke, were house hunting 10 years ago they knew Crookes was the right location for them. The high street had plenty of shops, cafes and pubs plus Broomhill was within walking distance and it was only a short drive to the Peak District which is where they loved exploring in their free time.
When they first viewed number 131, they fell in love with the character, it’s stone-built and has beautiful coving and picture rail in the lounge. The larger attic bedroom was a big attraction and also the South-facing rear garden.
The property required a little modernisation, since living there, they have rewired the whole house, all the windows and the front and back doors are new and the kitchen was also installed in 2021.
Coming into the property through the front door brings you into the lounge. This is a cosy room with plenty of space for seating and a chimney breast with exposed brick surround and timber mantel.
Across the stairs to the upper floors is the dining kitchen, the kitchen itself has beautiful Shaker-style units in an L shape with a bevelled tile splashback. There is an exposed brick chimney breast with more cupboards to the side. In terms of appliances, there is an integrated electric oven, gas hob and space for a tall fridge/freezer and washing machine.
On the first floor are two bedrooms and a bathroom. Bedroom one is at the front of the property, this is a good double with a cupboard under the stairs. Bedroom two is a large single bedroom that is also used as a home office looking over the rear garden. Next door is the bathroom, here there is a bath with a shower above, WC, washbasin and shelving in the chimney breast.
Bedroom three is on the second floor, this is a fantastic double bedroom with exposed timbers, brickwork and Velux windows at the front and back.
Externally, at the front of the property is a forecourt with a path to the front door. Access to the rear garden is from the kitchen and from the top of the run of terraces (from 137 Lydgate Lane). The south-facing rear garden has a lawn and in the far corner an area for seating and those summer BBQs.
General information
The property tenure is leasehold, there are 665 years remaining on the lease, the ground rent is £6 per year.
Brochures
Lydgate Lane, Crookes- COUNCIL TAXA payment made to your local authority in order to pay for local services like schools, libraries, and refuse collection. The amount you pay depends on the value of the property.Read more about council Tax in our glossary page.
- Band: A
- PARKINGDetails of how and where vehicles can be parked, and any associated costs.Read more about parking in our glossary page.
- On street
- GARDENA property has access to an outdoor space, which could be private or shared.
- Yes
- ACCESSIBILITYHow a property has been adapted to meet the needs of vulnerable or disabled individuals.Read more about accessibility in our glossary page.
- Ask agent
Energy performance certificate - ask agent
Lydgate Lane, Crookes
NEAREST STATIONS
Distances are straight line measurements from the centre of the postcode- University of Sheffield Tram Stop1.1 miles
- Netherthorpe Road Tram Stop1.2 miles
- Infirmary Road Tram Stop1.4 miles
About the agent
Call Cocker & Carr for your FREE market appraisal
Cocker & Carr are Sheffield's new local independent agent for both sales and lettings, based in the heart of S10.
At Cocker & Carr, our simple philosophy is to offer professional advice and a personal approach. Whether you're a vendor or landlord, as our client, we will listen to your needs and tailor our service to make sure you are getting the best possible advice and value for money.
Industry affiliations

Notes
Staying secure when looking for property
Ensure you're up to date with our latest advice on how to avoid fraud or scams when looking for property online.
Visit our security centre to find out moreDisclaimer - Property reference 33256397. The information displayed about this property comprises a property advertisement. Rightmove.co.uk makes no warranty as to the accuracy or completeness of the advertisement or any linked or associated information, and Rightmove has no control over the content. This property advertisement does not constitute property particulars. The information is provided and maintained by Cocker and Carr Ltd, Sheffield. Please contact the selling agent or developer directly to obtain any information which may be available under the terms of The Energy Performance of Buildings (Certificates and Inspections) (England and Wales) Regulations 2007 or the Home Report if in relation to a residential property in Scotland.
*This is the average speed from the provider with the fastest broadband package available at this postcode. The average speed displayed is based on the download speeds of at least 50% of customers at peak time (8pm to 10pm). Fibre/cable services at the postcode are subject to availability and may differ between properties within a postcode. Speeds can be affected by a range of technical and environmental factors. The speed at the property may be lower than that listed above. You can check the estimated speed and confirm availability to a property prior to purchasing on the broadband provider's website. Providers may increase charges. The information is provided and maintained by Decision Technologies Limited. **This is indicative only and based on a 2-person household with multiple devices and simultaneous usage. Broadband performance is affected by multiple factors including number of occupants and devices, simultaneous usage, router range etc. For more information speak to your broadband provider.
Map data ©OpenStreetMap contributors.





