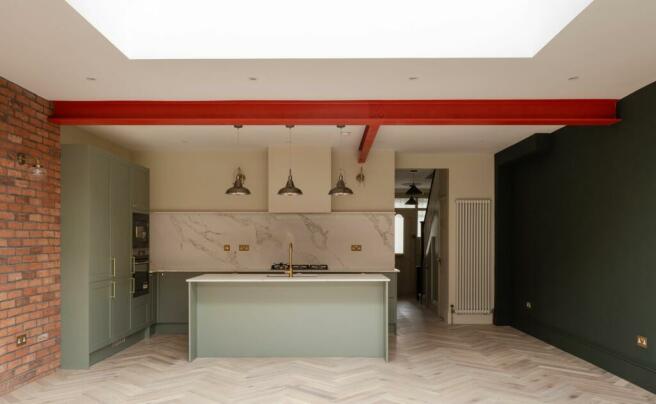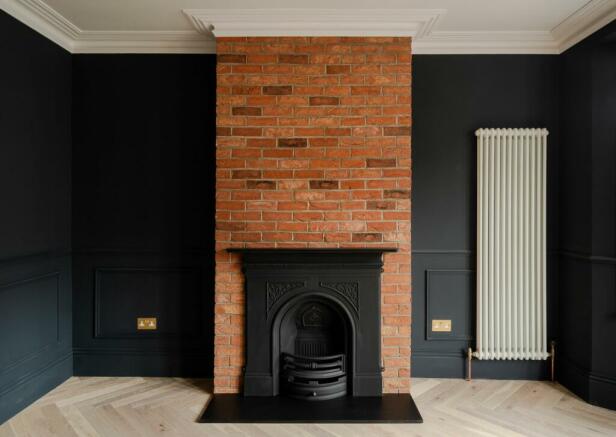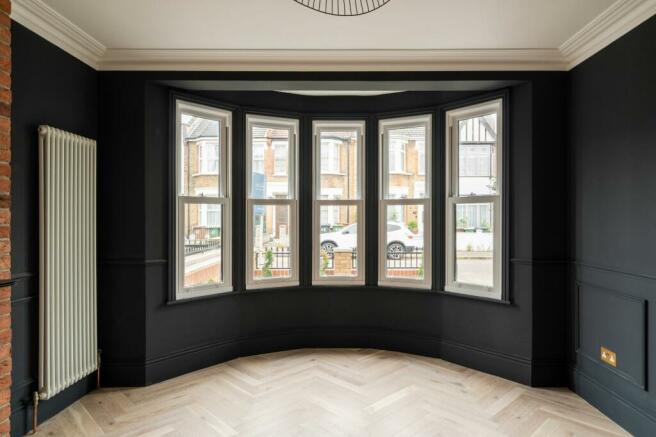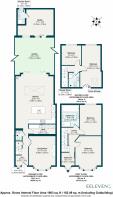
Nottingham Road, Leyton, London, E10

- PROPERTY TYPE
Terraced
- BEDROOMS
5
- BATHROOMS
4
- SIZE
Ask agent
- TENUREDescribes how you own a property. There are different types of tenure - freehold, leasehold, and commonhold.Read more about tenure in our glossary page.
Freehold
Key features
- Five-bedroom period home
- Chain free
- Barclay Estate location
- Fully renovated in 2024
- 2 bathrooms, 1 shower room plus a WC
- Wood herringbone & restored floorboards
- Large dining kitchen
- 23ft southwest-facing garden
- • Separate garden studio (with shower room)
- Walking distance to Overground and Underground
Description
With thoughtfully reinstated period features, a fantastic dining kitchen and immaculate décor, this lovely five-bedroom house is located within the sought-after Barclay Estate and walkable to both Overground and Underground stations and within easy reach of great local green spaces.
Newly renovated over the last year to a high standard, inside you’ll discover nicely proportioned living spaces with high ceilings and well-considered design details including herringbone wood flooring, Knightsbridge brass sockets and switches, wall panelling and column-style radiators.
Set behind a low wall with cast-iron railings, the house greets you with a freshly restored brick and rendered frontage, providing the backdrop to sage-painted sills and new anthracite-framed oriel and curved bay windows. Follow the traditional-style monochrome chequered path past a front garden paved with black Indian limestone, to a white part-glazed front door with polished brass furniture.
STEP INSIDE
The handsomely decorated hallway sets the scene for the rest of the house, with panelling and a dado rail to the neutral-painted walls, a white column style radiator and ceiling roses displaying a pair of Logan industrial pendant lights. Stunning oak engineered wide-plank herringbone flooring seen throughout the ground floor starts here, and flows through Crittall-style glazed double doors to the living room on your right.
Here, dramatic black panelled walls contrast wonderfully with the white coved ceiling, tall white column radiator and sweeping round sash bay window. An exposed brick chimney breast with cast-iron fireplace and black stone hearth takes centre stage. Brass sockets and switches are an elegant touch, and there’s also a ceiling rose with black metal Jaula pendant light.
Returning to the hallway, walk past a useful understairs cupboard to reach a cloakroom on your left with ochre yellow walls, monochrome geometric tiled floor, close-coupled loo and wall-hung basin with contemporary black taps. To your right is a spacious utility room, with stone-hued walls and grey tiled floor, where you’ll find a long quartz worktop with undermounted sink and black mixer tap, and deep blue cabinetry housing a new AEG washing machine and separate tumble dryer, along with plenty of storage.
Continue through to the large open-plan dining kitchen. Newly fitted this year, sage green Howdens shaker-style cabinetry with brass handles has been paired with a beautiful quartz worktop and splashback, while new, integrated AEG appliances include a five-ring gas hob with concealed overhead extractor, an oven, microwave, dishwasher and a fridge-freezer. The island has room to seat at least three, and features an undermounted sink with brass mixer tap; while a trio of Lucas pewter industrial pendant lights hang overhead.
Light floods in from a wide skylight over the living and dining area, while almost full-width black-framed bifold doors open onto the leafy garden for an indoors-outdoors feel. Clever design details are evident, from the striking russet-painted exposed steel beam and exposed brick wall to the slim open shelving and glass swan-necked wall lights. A pair of tall column-style radiators provides plenty of warmth. The boiler is also found here, neatly concealed in a cupboard painted to blend with the charcoal feature wall.
Head upstairs, via a staircase with white painted treads and spindles topped by a black banister rail, subtly mirrored by the black trim of the neutral carpet runner. Beginning on the landing, the original floorboards have been sanded and restored, and run into all three bedrooms on this floor.
The front-facing primary bedroom is filled with light from the impressive, curved bay window. Colour-blocked walls in grey-green and soft white emphasize the coved ceiling with central rose and Jaula rattan pendant light, while there’s also a column-style radiator.
The second double bedroom enjoys views out to the garden. Colour-drenched in an inky blue, it features a column-style radiator and central pendant. The third bedroom on this floor has been painted the same shade. Lit by a triangular oriel window, it would make an ideal nursery or home office.
The attention to detail continues in the stylish family bathroom, where terrazzo floor tiles combine with teal glossy elongated metro tiles to the walls. A freestanding double-ended bath creates a focal point beneath a window with garden views; the curved shape is echoed by a fluted oval countertop basin. There is also a walk-in rainfall shower with separate handheld attachment and glass screen, as well as a close-coupled loo. The brass taps and gold heated towel rail radiator, wall light and mirror add to the luxe feel, creating a special place to unwind.
A second carpeted staircase brings you to the top floor, where the two double bedrooms share a similar colour scheme featuring oatmeal carpet, off-white walls and column-style radiators. The fourth bedroom looks out to the garden through a casement window; while the fifth is dual aspect, with both a rear-facing window and front-facing Velux. There’s also access to a handy eaves storage space.
You’ll also find a separate bathroom on this floor, with back walls and matte black metal fittings. Elba Inverse monochrome star patterned tiles run underfoot, and there’s a wall-hung basin, close-coupled loo and a quadrant shower with sliding glass screen, lit by an overhead Velux window.
OUTDOORS
The southeast-facing garden extends to 23ft, with slatted timber fencing enclosing a patio paved with black Indian limestone and a neat artificial lawn bordered by a rendered planter and bespoke timber bench. Handy touches include exterior lighting and outdoor electrical sockets.
To the rear, the purpose-built garden room with black rendered exterior would make an amazing home office, gym, studio, games room or guest house. With large sliding doors, wood-effect laminate flooring, and brass sockets and switches to match those in the main house, there’s also a walk-in shower room, fully-tiled in grey, with a pedestal basin and close-coupled loo.
GETTING AROUND
Nottingham Road occupies a convenient spot in Leyton, about a 15-minute walk from Leyton Midland Road Overground station and 23 minutes from Leytonstone Underground station (Central Line – 24 hours at weekends).
Alternatively, hop onto the A12 and head down to Stratford for shopping or to enjoy sporting events and concerts at the London Stadium; continue to Canary Wharf or take the A11 into the heart of the City.
IN THE NEIGHBOURHOOD
The town centre is also close by, where you’ll find local favourites on the high road, such as The Red Lion pub, Wild Goose Bakery, Panda Dim Sum and Yard Sale Pizza, as well as Singburi Thai.
Our local sellers have also recommended Gravity Well Taproom, Burnt restaurant (recently favourably reviewed by Jay Rayner), Perky Blenders for delicious coffee, Homies on Donkeys for authentic tacos, and the Alfred Hitchcock Hotel bar and restaurant.
A 20-minute stroll north will bring you to Walthamstow Village, where you’ll find other top choices such as Eat17, Wildcard Brewery and Pillars Taproom. The East Bank near Hackney Wick is another great spot for a stroll on a weekend.
Some fantastic open green spaces within walking distance include Hollow Pond and Henry Reynolds Gardens (both reachable in around 20-30 minutes), with Wanstead Park and Flats beyond for walking, cycling and ‘the best tea hut in the world’. Walthamstow Marshes and Victoria Park are also not far away.
SCHOOLS
There are also plenty of nursery and schooling options on your doorstep, including Barclay Primary School (5 minutes’ walk, Ofsted-rated ‘Outstanding’); as well as Gwyn Jones Primary, Footsteps Day Nursery, Leytonstone School and Leyton Sixth Form College (all ‘Good’).
EPC Rating: C
- COUNCIL TAXA payment made to your local authority in order to pay for local services like schools, libraries, and refuse collection. The amount you pay depends on the value of the property.Read more about council Tax in our glossary page.
- Band: D
- PARKINGDetails of how and where vehicles can be parked, and any associated costs.Read more about parking in our glossary page.
- Ask agent
- GARDENA property has access to an outdoor space, which could be private or shared.
- Private garden
- ACCESSIBILITYHow a property has been adapted to meet the needs of vulnerable or disabled individuals.Read more about accessibility in our glossary page.
- Ask agent
Nottingham Road, Leyton, London, E10
NEAREST STATIONS
Distances are straight line measurements from the centre of the postcode- Leyton Midland Road Station0.5 miles
- Wood Street Station0.7 miles
- Leytonstone Station0.8 miles
About the agent
The care and devotion that people display towards their Victorian or Edwardian homes is a complete inspiration to us, and is the reason why Eeleven exists.
We've had a longstanding love affair with these remarkable and versatile properties - from the architecture outside, to the detail within, and the versatility of the design - but it's the imagination of people who make one their project that really stirs our soul.
Whether it's a painstaking restoration that pushes the original
Industry affiliations


Notes
Staying secure when looking for property
Ensure you're up to date with our latest advice on how to avoid fraud or scams when looking for property online.
Visit our security centre to find out moreDisclaimer - Property reference 3a5bf5df-21bc-4652-8358-f1510199c6f9. The information displayed about this property comprises a property advertisement. Rightmove.co.uk makes no warranty as to the accuracy or completeness of the advertisement or any linked or associated information, and Rightmove has no control over the content. This property advertisement does not constitute property particulars. The information is provided and maintained by Eeleven, E11. Please contact the selling agent or developer directly to obtain any information which may be available under the terms of The Energy Performance of Buildings (Certificates and Inspections) (England and Wales) Regulations 2007 or the Home Report if in relation to a residential property in Scotland.
*This is the average speed from the provider with the fastest broadband package available at this postcode. The average speed displayed is based on the download speeds of at least 50% of customers at peak time (8pm to 10pm). Fibre/cable services at the postcode are subject to availability and may differ between properties within a postcode. Speeds can be affected by a range of technical and environmental factors. The speed at the property may be lower than that listed above. You can check the estimated speed and confirm availability to a property prior to purchasing on the broadband provider's website. Providers may increase charges. The information is provided and maintained by Decision Technologies Limited. **This is indicative only and based on a 2-person household with multiple devices and simultaneous usage. Broadband performance is affected by multiple factors including number of occupants and devices, simultaneous usage, router range etc. For more information speak to your broadband provider.
Map data ©OpenStreetMap contributors.





