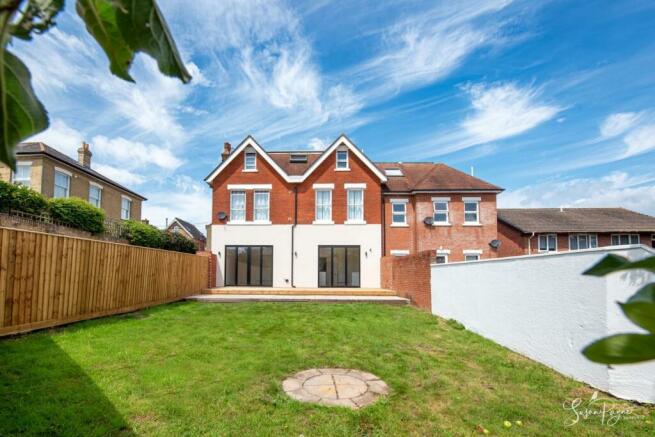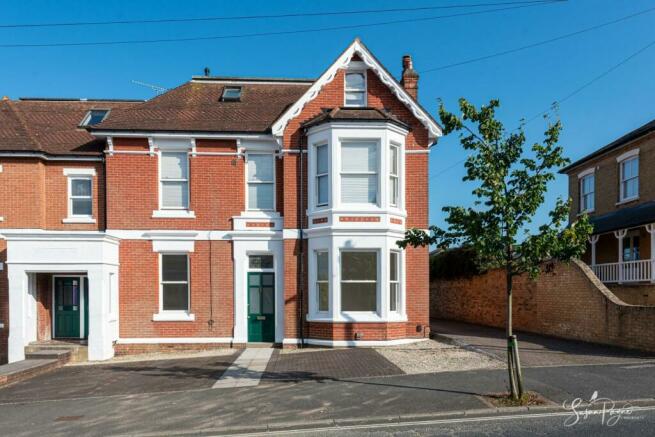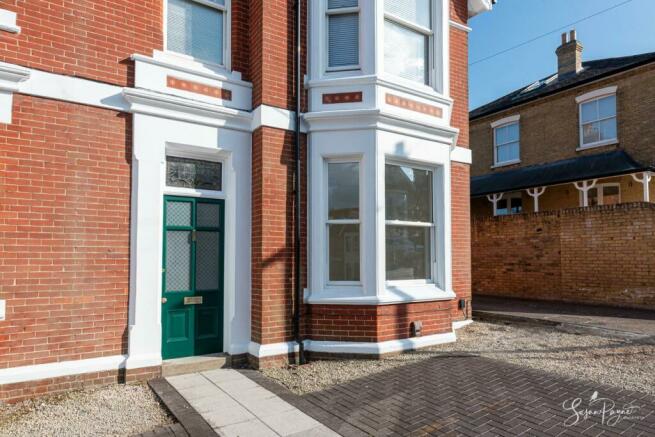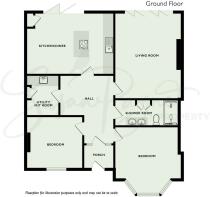Cowes, Isle of Wight

- PROPERTY TYPE
Apartment
- BEDROOMS
2
- BATHROOMS
1
- SIZE
949 sq ft
88 sq m
Key features
- Characterful two-bedroom, ground-floor apartment
- Sympathetically upgraded to an exceptional standard
- Grand scale and an abundance of restored period features
- Naturally light and bright with large-scale glazing to rear
- Contemporary and spacious open-plan kitchen-diner
- Substantial boot/kit room with utility space
- Southeast-facing rear garden with a fabulous decked terrace
- High-speed mainland travel links within walking distance
- Enviable position close to Cowes Esplanade and town centre
- Offered for sale chain free and ready to move into
Description
Completely renovated and updated to a high standard throughout, this stunning ground-floor apartment perfectly blends period character and scale with contemporary design and high-quality finishes. Major upgrades include the addition of broad 2.5m high bifold doors to the rear elevation in both the kitchen/diner and living room, a brand-new bathroom and stunning kitchen, a new decked terrace, the construction of a useful boot/crew/utility room off of the main hall, and fresh, chic décor and floor coverings throughout. The apartment also benefits from the modern efficiency of double glazing and gas central heating, controlled by a Hive smart thermostat. The updates combine with carefully restored original features including a beautiful ornately glazed front door, decorative floor tiles, oak internal doors with period hardware, and intricate trim throughout the apartment. Accommodation comprises an enchanting entrance porch, a spacious central hall with doors off to the magnificent kitchen/diner, the living room, the utility/boot room, to both bedrooms and to the shower room.
Located on the popular Mill Hill Road, the property boasts an enviable position within the heart of Cowes which is a magnet for the sailing community and plays host to the annual world-famous Cowes Week as well as being the starting point for the Round the Island Yacht Race. The property is close to the wonderful Esplanade, boutique shops, independent restaurants, bars and cafes that Cowes has to offer along with the high-speed Red Jet travel service to Southampton. The town’s ‘twin’, East Cowes, is reached by chain ferry across the Medina estuary where there is a regular Red Funnel car ferry service to Southampton. Further public transport links can be found in the town centre, with Southern Vectis bus services connecting to the rest of the Island.
Welcome To Apartment 1 - From the tree-lined Mill Hill Road, a paved path leads beside the private parking area and onto the immaculately presented Victorian façade of the building, which is presented in a combination of red-brick with white accents and tiled detailing. A glorious, British Racing Green hardwood front door has been restored and leads into the porch.
Porch - The quality of the renovation is immediately apparent from the porch, with fabulous original wall tiles, period floor tiles and a spectacular, decorative glazed door with surrounding glazed panels which lead into the hall.
Hall - 4.08m max x 3.22m max (13'4" max x 10'6" max) - The grand, central hall is presented in fresh white décor with a restored tiled floor and has an abundance of original mouldings, and refinished oak doors feature period hardware and lead off to all rooms.
Living Room - 5.12m x 3.99m (16'9" x 13'1") - Spacious and light, the living room benefits from 2.5m high bifold doors which provide an abundance of light, lovely garden views, and access out onto the decked terrace. The fresh white décor continues, and the living room is finished with a plush new carpet.
Kitchen/Diner - 5.20m x 3.69m (17'0" x 12'1" ) - A fabulous room at the heart of the home, with plenty of space for a large dining table and large 2.5m high bifold doors filling the whole area with light and connecting to the garden. A wall in the dining room features a contemporary strip-wood wall covering, and a push-open cupboard is home to the Glow Worm combi boiler. The brand-new kitchen is a fabulous blend of base and wall cabinets, presented in glossy grey with stainless steel detailing, and complemented by resin worktops and a beautiful blonde oak luxury vinyl tile floor. An island has space for stools, creating a social space and additional storage, and features a concrete style worktop with a double waterfall edge, and also home to an induction hob with a contemporary extractor over. Integrated appliances include a high-level oven, a neatly concealed dishwasher and a fridge and freezer, and there is also an inset sink and drainer with a swan neck mixer tap.
Utility/Kit Room - 2.43m x 2.15m (7'11" x 7'0") - Extremely useful, this room has plenty of space for storage and kit, and benefits from a fitted worktop with a cupboard under, a plinth heater, a single sink with a swan-neck mixer tap, and space/plumbing for a washing machine and dryer. There is also a push-open cupboard which conceals the electrical consumer panel, and the room is finished with luxury vinyl tile flooring and white décor.
Bedroom One - 4.01m into bay x 3.94m (13'1" into bay x 12'11") - The primary bedroom has a large bay window to the front aspect with glimpses of the Solent, and is presented in white décor and a plush neutral carpet.
Bedroom Two - 3.53m x 3.08m (11'6" x 10'1") - Another well-proportioned room, with white décor, a plush carpet, period mouldings and deep skirtings, and also has a sash window to the front aspect.
Shower Room - 3.74m x 1.60m (12'3" x 5'2") - Luxuriously appointed, the shower room has a large, walk-in shower to one end, complete with a sleek glass screen, grey wall-tiles with an illuminated niche, and a black tray. There is a floating double vanity, with black mixer taps and natural wood cabinetry, and a matching wall cabinet and a contemporary low-level WC. The shower room is finished with white décor and luxury vinyl tile flooring, and also comes complete with a large illuminated mirror and a modern black heated towel rail.
Outside - To the front, a block paved driveway space provides a valuable parking bay, with a gravel border providing additional space. To the rear, the southeast-facing garden has a fantastic, broad sundeck which spans the rear elevation, providing a wonderful outside seating and dining area. Beyond the deck, there is a further paved terrace which leads onto an expansive lawn. The garden is enclosed with a combination of high-quality fencing, and characterful brick walls, and to the end of the garden a mature apple tree enhances privacy.
The apartment will also benefit from a right-of-way over the adjacent driveway, which provides access to the rear garden, adding the potential to add a gate or further parking, subject to any necessary consents.
Apartment 1 provides an enviable opportunity to purchase a spectacular, spacious ground-floor residence, full of period grandeur, completely renovated and upgraded throughout and set in a fantastic location in popular Cowes. An early viewing with the sole agent Susan Payne Property is highly recommended.
Additional Details - Tenure: Leasehold
Lease Term: 999 Years from completion of sale
Service Charge: TBC
Council Tax Band: B (approx £1817.6 for 2024/25)
Services: Mains water, gas, electricity and drainage
Agent Notes:
The information provided about this property does not constitute or form part of an offer or contract, nor may it be regarded as representations. All interested parties must verify accuracy and your solicitor must verify tenure/lease information, fixtures and fittings and, where the property has been extended/converted, planning/building regulation consents. All dimensions are approximate and quoted for guidance only and their accuracy cannot be confirmed. Reference to appliances and/or services does not imply that they are necessarily in working order or fit for the purpose. Susan Payne Property Ltd. Company no. 10753879.
Brochures
Cowes, Isle of Wight- COUNCIL TAXA payment made to your local authority in order to pay for local services like schools, libraries, and refuse collection. The amount you pay depends on the value of the property.Read more about council Tax in our glossary page.
- Band: B
- PARKINGDetails of how and where vehicles can be parked, and any associated costs.Read more about parking in our glossary page.
- Driveway
- GARDENA property has access to an outdoor space, which could be private or shared.
- Yes
- ACCESSIBILITYHow a property has been adapted to meet the needs of vulnerable or disabled individuals.Read more about accessibility in our glossary page.
- Ask agent
Cowes, Isle of Wight
NEAREST STATIONS
Distances are straight line measurements from the centre of the postcode- Ryde Pier Head Station6.2 miles

Notes
Staying secure when looking for property
Ensure you're up to date with our latest advice on how to avoid fraud or scams when looking for property online.
Visit our security centre to find out moreDisclaimer - Property reference 33263914. The information displayed about this property comprises a property advertisement. Rightmove.co.uk makes no warranty as to the accuracy or completeness of the advertisement or any linked or associated information, and Rightmove has no control over the content. This property advertisement does not constitute property particulars. The information is provided and maintained by Susan Payne Property, Wootton Bridge. Please contact the selling agent or developer directly to obtain any information which may be available under the terms of The Energy Performance of Buildings (Certificates and Inspections) (England and Wales) Regulations 2007 or the Home Report if in relation to a residential property in Scotland.
*This is the average speed from the provider with the fastest broadband package available at this postcode. The average speed displayed is based on the download speeds of at least 50% of customers at peak time (8pm to 10pm). Fibre/cable services at the postcode are subject to availability and may differ between properties within a postcode. Speeds can be affected by a range of technical and environmental factors. The speed at the property may be lower than that listed above. You can check the estimated speed and confirm availability to a property prior to purchasing on the broadband provider's website. Providers may increase charges. The information is provided and maintained by Decision Technologies Limited. **This is indicative only and based on a 2-person household with multiple devices and simultaneous usage. Broadband performance is affected by multiple factors including number of occupants and devices, simultaneous usage, router range etc. For more information speak to your broadband provider.
Map data ©OpenStreetMap contributors.




