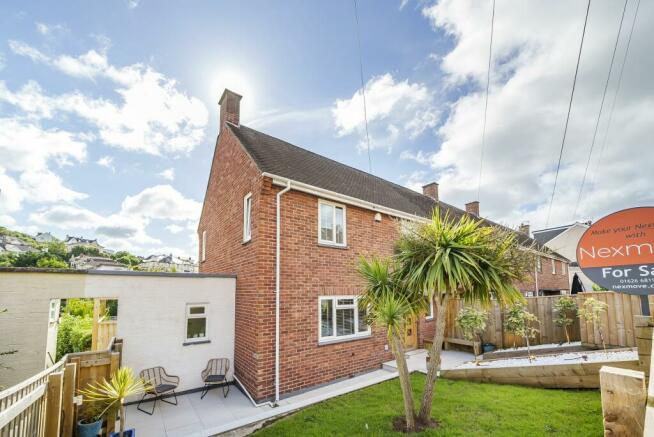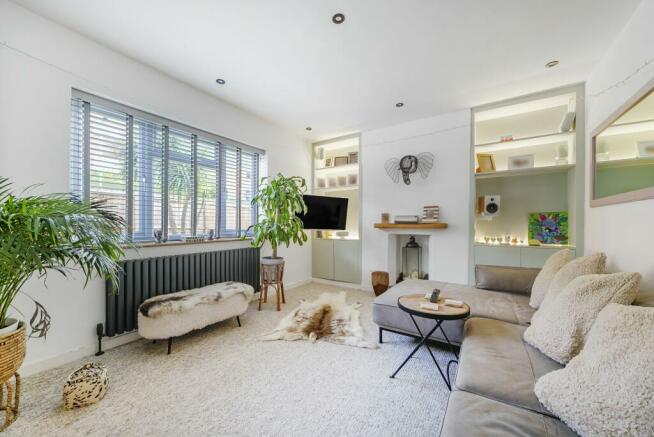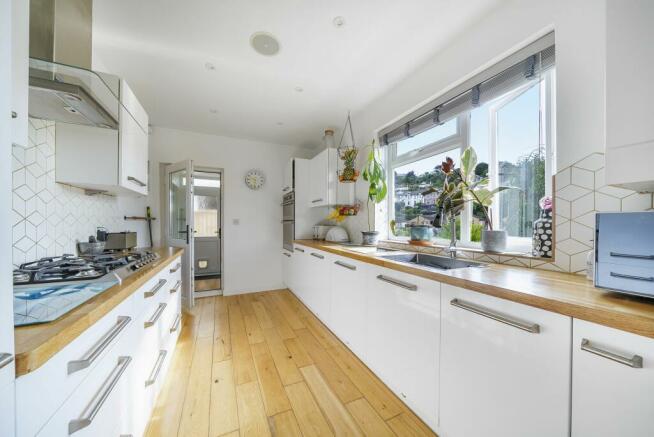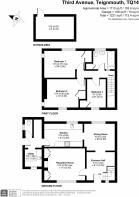Third Avenue, Teignmouth, TQ14

- PROPERTY TYPE
End of Terrace
- BEDROOMS
3
- BATHROOMS
1
- SIZE
1,113 sq ft
103 sq m
- TENUREDescribes how you own a property. There are different types of tenure - freehold, leasehold, and commonhold.Read more about tenure in our glossary page.
Freehold
Key features
- DELIGHTFUL THREE BEDROOM HOME
- STYLISH SPACIOUS RECEPTION ROOM WITH OPTION TO ADD A LOG BURNING STOVE
- IMMACULATELY DECORATED AND FINISHED THROUGHOUT
- OPEN PLAN KITCHEN DINING ROOM THE HUB OF THE HOUSE
- UTILITY/DOWNSTAIRS CLOAKROOM AND ADDITIONAL STORAGE ROOM
- WELL MAINTAINED FRONT AND REAR GARDENS
- UPVC WINDOWS/GAS CENTRAL HEATING
- PRIVATE DRIVEWAY PARKING
- LOCATED IN A CONVENIANT AREA OF THE POPULAR AVENUES CLOSE TO ALL LOCAL AMENITIES
- MODERN FITTED KITCHEN. BATHROOM WITH UNDERFLOOR HEATING
Description
Prepare to be wowed by this stunning three-bedroom gem! As you step through the gate, you're greeted by a beautifully landscaped garden leading to the inviting oak front door. Inside, a spacious hallway opens to elegantly styled rooms, each boasting oak doors, window sills, and charming features.
The heart of the home is a stylish, open-plan kitchen/dining area with modern finishes and high specs. Practicality meets style with a utility room, cloakroom, and ample storage. The reception room is perfect for relaxing, complete with the option to add a cosy log-burning stove.
Upstairs, enjoy three beautifully decorated bedrooms and a sleek modern bathroom, all featuring stylish oak details. The outdoor space is equally impressive, with well-maintained front and rear gardens ideal for entertaining. Plus, the vast under-house storage offers endless possibilities—whether you envision a gym, office, or additional storage.
With convenient on-drive parking and meticulous attention to detail throughout, this home truly has it all.
EPC Rating: D
Entrance Hallway
3.02m x 3.02m
This welcoming hallway will now impress, as its size is practically an additional room in itself! The oak composite door invites you into this space, featuring easy-to-maintain tiled flooring and a wall-mounted radiator. This blank canvas area allows you to add your furniture to suit your needs. The expansive understairs area provides ample space for you to create innovative storage solutions. Seamlessly leading to all downstairs rooms and the staircase ascending to the first floor, this hallway sets the tone for the rest of the home.
Reception Room
4.39m x 3.43m
Step through another oak door into this spacious reception room, where the beautifully dressed area welcomes you with a vast UPVC window overlooking the landscaped front garden. Light spills into the room, enhanced by a radiator beneath the window. Feature alcove spaces and a charming fireplace with the option to install a log burning stove, set the scene in this stylish blank canvas, ready for you to configure your furniture to suit your needs. This room combines a modern twist with traditional flair, attention to detail, and sympathetically designed finishes, creating a reception haven to enjoy with family and friends.
Kitchen
4.09m x 2.46m
Experience the elegance of this home's hub, featuring beautiful wooden flooring and a light, open-plan layout that seamlessly connects the dining area, knitting this family space together. For the cooking enthusiast, this kitchen boasts multiple base and wall units with pull-out cupboards, maximizing space and functionality. Complemented by stunning oak worktops and feature tiling, it’s a true delight. Key features include an integrated dishwasher, fridge freezer, Smeg five-ring gas hob, Frank extractor hood, double sink with spray hose, and a UPVC window overlooking the serene rear garden. Additionally, the Gas Stoves integrated oven and grill add to the kitchen's allure. Multiple electrical points with USB ports. Doors leading to the utility room, cloakroom, and storage room, ensuring everything has its place.
Dining Room
3.3m x 2.9m
Oak flooring sets the scene for a desirable dining experience. The large UPVC window provides an enjoyable vista, with a radiator underneath. This beautifully presented dining area offers ample space for your dining furniture, as well as a sofa or chair to relax in while dining. It's a perfect spot to be part of the cooking experience, bringing family and friends together.
Bedroom One
4.37m x 2.9m
Experience tranquility in this beautifully decorated master bedroom, featuring dual aspect windows that overlook the serene rear garden. This versatile space allows you to configure your furniture to suit your style and needs perfectly, built in wardrobe. Radiator positioned under the window.
Bedroom Two
4.06m x 3.05m
Bedroom Three: a charming blank canvas just waiting for your personal touch and furniture configuration! With dual aspect windows that flood the room with natural light, a convenient fitted wardrobe for efficient storage, and radiator.
Bedroom Three
3.12m x 2.01m
Accessed through an oak door, Bedroom Three offers a versatile space that can serve as a home office, dressing room, hobbies room, or bedroom. It features a built-in wardrobe and a UPVC window overlooking the front aspect. This blank canvas eagerly awaits your unique furniture layout and style.
Bathroom
Contemporary white bathroom suite featuring an L-shaped bath with an overhead shower and a sleek glass shower screen, washbasin and WC all complemented by stylish black fittings, while the wood-effect shower panelling adds a natural touch. The black ladder radiator provides a chic, warm finish, with the addition of underfloor heating. Spacious storage cupboard with shelving ensures ample space for all your essentials.
Utility Room
1.88m x 1.83m
Transform your kitchen overflow with this versatile utility area! Featuring base and wall units, a stainless steel sink with drainer, and a hose spray tap, it's designed for both functionality and style. The worktop includes dedicated spaces for your washing machine and tumble dryer. UPVC obscure glazed window and door leading to the rear garden.
Cloakroom/Storage area
Transform this space into an organised room to house cleaning equipment with versatile shelving and a radiator. Say goodbye to clutter and hello to efficiency. Whether it's mops, brooms, or cleaning supplies, shelving solutions keep everything within reach and neatly stored.
WC
Convenient downstairs WC
Under House Store Room
4.09m x 2.44m
From the decking area, discover a fantastic addition to your home—a vast under-house storage space with endless possibilities! Whether you envision a home office, gym, or something else entirely, this huge area can be customised to suit your needs. Imagine adding patio doors to create a private retreat away from the main house.
Stairs to first floor/landing
Ascend to the first floor with an elegant oak effect handrail, guiding you to three beautifully appointed bedrooms and a spacious family bathroom. Loft hatch leading to a spacious fully boarded and insulated. This area has potential for a loft conversion subject to the relevant planning permission.
Front Garden
Step through the private gate and be greeted by a beautifully maintained front garden. Discover paved steps leading to a charming space adorned with gravelled stones, raised borders, and elegant lighting that creates a warm, inviting atmosphere. The lush lawn features a graceful palm tree, and a side area offers the perfect spot to bask in the late afternoon sun. The oak front door adds a touch of sophistication, complemented by a stylish wooden seating area and space to showcase your favorite floral pots. A true blend of contemporary design and natural beauty awaits!
Rear Garden
Step down to a vast raised decked area, perfect for alfresco entertaining with family and friends. Soak up the sun in this delightful sun trap, surrounded by whitewashed feature walls with stylish lighting that adds a touch of elegance. Door leading to under house storage. Descend to a spacious lawn, ideal for garden furniture or kids’ play equipment, and surrounded by hedging and fencing for ultimate privacy. This beautifully maintained garden is your personal retreat—a tranquil space to enjoy and make lasting memories. Rear gate leading to driveway.
- COUNCIL TAXA payment made to your local authority in order to pay for local services like schools, libraries, and refuse collection. The amount you pay depends on the value of the property.Read more about council Tax in our glossary page.
- Band: B
- PARKINGDetails of how and where vehicles can be parked, and any associated costs.Read more about parking in our glossary page.
- Yes
- GARDENA property has access to an outdoor space, which could be private or shared.
- Rear garden,Front garden
- ACCESSIBILITYHow a property has been adapted to meet the needs of vulnerable or disabled individuals.Read more about accessibility in our glossary page.
- Ask agent
Energy performance certificate - ask agent
Third Avenue, Teignmouth, TQ14
NEAREST STATIONS
Distances are straight line measurements from the centre of the postcode- Teignmouth Station0.6 miles
- Dawlish Station2.9 miles
- Newton Abbot Station4.2 miles
About the agent
Nexmove offer a new and modern approach to selling property.
A locally-owned independent agency located in the heart of Teignmouth who take pride and responsibility of looking after what is normally your greatest asset in the highest regard and continually work towards providing the pinnacle in estate agency services. Customers will experience a Gold Standard service from the first and last point of contact.
Branch Manager Rachael Malone, with over 30 years’ experience in customer
Industry affiliations

Notes
Staying secure when looking for property
Ensure you're up to date with our latest advice on how to avoid fraud or scams when looking for property online.
Visit our security centre to find out moreDisclaimer - Property reference 38042015-54e9-4a83-92e8-2a102e31396b. The information displayed about this property comprises a property advertisement. Rightmove.co.uk makes no warranty as to the accuracy or completeness of the advertisement or any linked or associated information, and Rightmove has no control over the content. This property advertisement does not constitute property particulars. The information is provided and maintained by Nexmove, Teignmouth. Please contact the selling agent or developer directly to obtain any information which may be available under the terms of The Energy Performance of Buildings (Certificates and Inspections) (England and Wales) Regulations 2007 or the Home Report if in relation to a residential property in Scotland.
*This is the average speed from the provider with the fastest broadband package available at this postcode. The average speed displayed is based on the download speeds of at least 50% of customers at peak time (8pm to 10pm). Fibre/cable services at the postcode are subject to availability and may differ between properties within a postcode. Speeds can be affected by a range of technical and environmental factors. The speed at the property may be lower than that listed above. You can check the estimated speed and confirm availability to a property prior to purchasing on the broadband provider's website. Providers may increase charges. The information is provided and maintained by Decision Technologies Limited. **This is indicative only and based on a 2-person household with multiple devices and simultaneous usage. Broadband performance is affected by multiple factors including number of occupants and devices, simultaneous usage, router range etc. For more information speak to your broadband provider.
Map data ©OpenStreetMap contributors.




