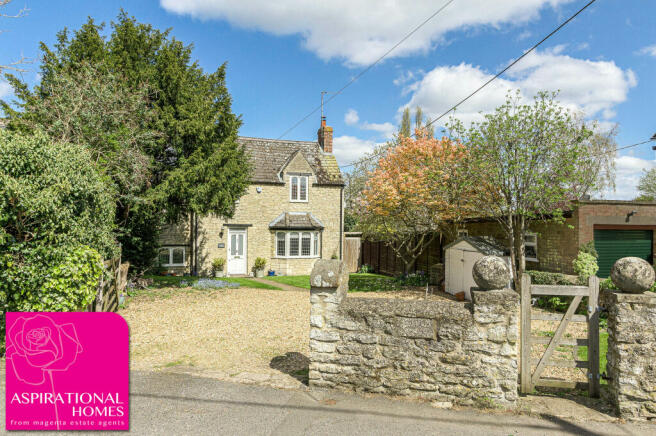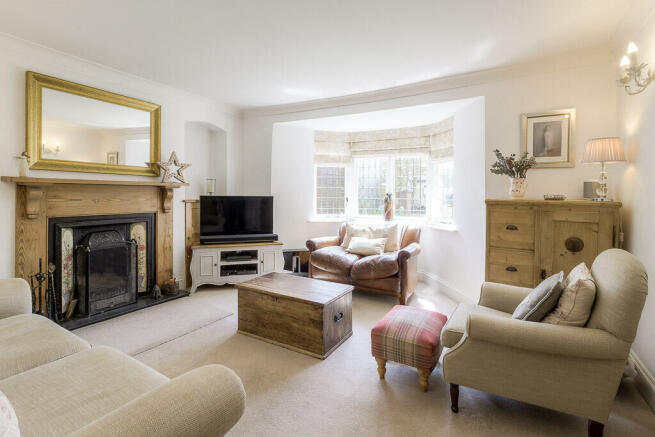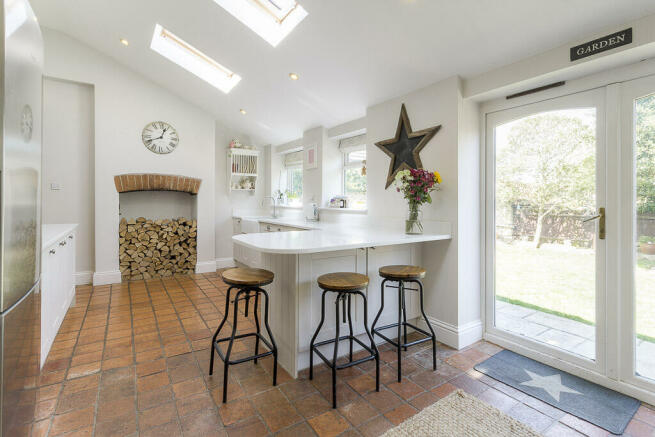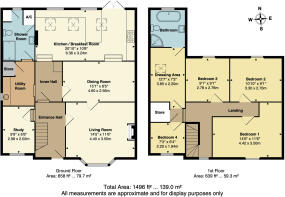Grange Road, Stanwick

- PROPERTY TYPE
Detached
- BEDROOMS
4
- BATHROOMS
2
- SIZE
Ask agent
- TENUREDescribes how you own a property. There are different types of tenure - freehold, leasehold, and commonhold.Read more about tenure in our glossary page.
Freehold
Key features
- Exposed beams and stone walling
- Beautiful hardwood floors and rustic quarry tiling
- Feature cast-iron and tile fireplace in the living room
- Original 4-panel interior doors
- Superb open-plan kitchen/breakfast room with traditional cabinetry
- Elegant wooden staircase with turned volute newel post
Description
‘Aspirational Homes’ from Magenta Estate Agents present Longwood Cottage, a stone-built Victorian abode cocooned in peace and tranquillity dating back to 1850. The present owners have embraced the contemporary aesthetic whilst retaining the beautiful period features which afford the cottage its charm and enduring appeal.
ACCOMMODATION
Embrace the period charm the moment you step into the entrance hall. The beautiful wooden flooring continues to stand the test of time, complemented by the expertly crafted staircase which features an elegant, turned volute newel post, turned spindles and handrail rising to the landing. Beneath the staircase there is room for a hallway seat where you can sit and remove your shoes after enjoying one of the many walks on offer in the village.
An inviting space, the LIVING ROOM affords classic period style with a stunning cast-iron and tile fireplace at its heart. Either side of the fireplace are recesses which house a cupboard and shelving ideal for displaying family photos or books. Bathing the room in natural light, is the walk-in bay window with leaded glass. Across the hall from the living room, is the STUDY, a place to inspire and refuel those creative juices while enjoying an abundance of period features: exposed stone walling and wooden beams, solid wood flooring; and a leaded window which often brings you up-close with wildlife.
Stepping into the INNER HALL you will be delighted to discover the original Victorian quarry-tiled floor. From here, steps descend to the kitchen and to the UTILITY ROOM which is fitted with a range of units with oak worktop and inset sink. There is room for your washing machine and tumble dryer, as well as an spacious storage cupboard.
With authentic period styling, the SHOWER ROOM is fitted with traditional sanitaryware including a ‘Burlington’ basin with chrome washstand and WC. Take an invigorating shower in the roomy shower enclosure with ‘Burlington’ thermostatic shower and ‘rain’ shower head. Built-in cupboards house the ‘Ideal’ boiler and hot-water cylinder.
Comfort and style combine in the spacious DINING ROOM. Crisp white walls, coving and skirting boards allow the beautiful wooden flooring to take centre stage. There is also the benefit of a built-in cupboard. From the dining room, steps descend to the superlative KITCHEN/BREAKFAST ROOM with its soaring ceiling and abundance of natural light. The Shaker styling of the fitted kitchen cabinets lends the kitchen a timeless elegance, the polished appearance of the white quartz work surfaces, the perfect marriage. As well as a quartz-topped breakfast bar to perch at with a cup of tea or coffee, there are also a double bowl ceramic ‘Belfast’ sink, integrated dishwasher, space for range cooker with two extractor fans over, space for fridge/freezer and pull-out recycle bin drawer. The contemporary aesthetic sits comfortably alongside the open fireplace with exposed brick reveal, and the part original, part reclaimed quarry-tiled floor. French doors open out to the rear garden.
The light and airy landing features a beautiful wooden balustrade and exposed ceiling and lintel beams. The MASTER BEDROOM enjoys a classic, calming décor with accent painted wall panelling and built-in cupboard beneath the window. BEDROOM TWO is a fresh, bright double bedroom with access to the partially boarded loft space. With a superb view of the local church, BEDROOM THREE is a firm favourite to wake up in! Perfect for a nursery, BEDROOM FOUR is the epitome of cosiness. Adjacent to this bedroom is a large, walk-in storage cupboard. The final room off the landing the vendors fondly refer to as ‘The Den’ – an informal, multi-functional space where the family can play games, listen to music, watch TV. Alternatively, this room could be utilised as a dressing room as it affords access to the FAMIILY BATHROOM, the centrepiece of which is the original ‘ball and claw’ roll-top bath with original taps, complemented by a ‘Burlington’ basin and WC, shower enclosure with period-style shower, white wall tiling and traditional radiator.
OUTSIDE
Set well back from the road behind stone walling with feature ball finials, and offering both gated pedestrian and vehicular access, the blissfully peaceful front garden comprises a large, gravelled driveway providing ample parking, and shaped lawns; a magnificent ornamental magnolia tree delights the eye.
Perfectly proportioned, the rear garden enjoys a paved patio spanning the width of the cottage and large enough to accommodate a table and chairs for entertaining. To the rear corner of the garden, is a majestic tree which casts a dappled shade over the patio beneath, an idyllic retreat from hot summer sunshine. Looking back at the property, the stone wall to the left mirrors the creamy stone of the cottage, the remainder of the garden being enclosed by timber fencing. Further benefits include a shed and log store, wall lighting and a water tap.
EPC rating: D
- COUNCIL TAXA payment made to your local authority in order to pay for local services like schools, libraries, and refuse collection. The amount you pay depends on the value of the property.Read more about council Tax in our glossary page.
- Band: E
- PARKINGDetails of how and where vehicles can be parked, and any associated costs.Read more about parking in our glossary page.
- Yes
- GARDENA property has access to an outdoor space, which could be private or shared.
- Yes
- ACCESSIBILITYHow a property has been adapted to meet the needs of vulnerable or disabled individuals.Read more about accessibility in our glossary page.
- Ask agent
Energy performance certificate - ask agent
Grange Road, Stanwick
NEAREST STATIONS
Distances are straight line measurements from the centre of the postcode- Wellingborough Station5.2 miles
About the agent
Magenta Estate Agents incorporating ‘Aspirational Homes’ are an independent, family run, company established over 10 years ago concentrating on selling, letting and managing properties in Raunds, Irthlingborough, Ringstead, Stanwick, Higham Ferrers, Rushden and surrounding East Northants area. Having established ourselves as one of the area's leading agents, a high percentage of our business comes via recommendations from satisfied clients and repeat business from previous buyers, sellers, te
Industry affiliations



Notes
Staying secure when looking for property
Ensure you're up to date with our latest advice on how to avoid fraud or scams when looking for property online.
Visit our security centre to find out moreDisclaimer - Property reference 3627905. The information displayed about this property comprises a property advertisement. Rightmove.co.uk makes no warranty as to the accuracy or completeness of the advertisement or any linked or associated information, and Rightmove has no control over the content. This property advertisement does not constitute property particulars. The information is provided and maintained by Magenta Estate Agents, Raunds. Please contact the selling agent or developer directly to obtain any information which may be available under the terms of The Energy Performance of Buildings (Certificates and Inspections) (England and Wales) Regulations 2007 or the Home Report if in relation to a residential property in Scotland.
*This is the average speed from the provider with the fastest broadband package available at this postcode. The average speed displayed is based on the download speeds of at least 50% of customers at peak time (8pm to 10pm). Fibre/cable services at the postcode are subject to availability and may differ between properties within a postcode. Speeds can be affected by a range of technical and environmental factors. The speed at the property may be lower than that listed above. You can check the estimated speed and confirm availability to a property prior to purchasing on the broadband provider's website. Providers may increase charges. The information is provided and maintained by Decision Technologies Limited. **This is indicative only and based on a 2-person household with multiple devices and simultaneous usage. Broadband performance is affected by multiple factors including number of occupants and devices, simultaneous usage, router range etc. For more information speak to your broadband provider.
Map data ©OpenStreetMap contributors.




