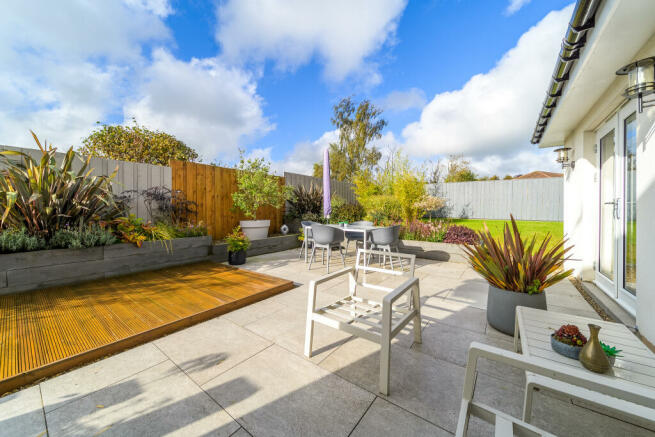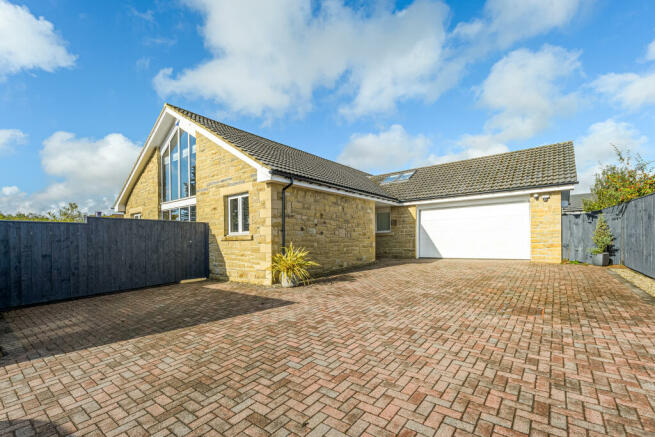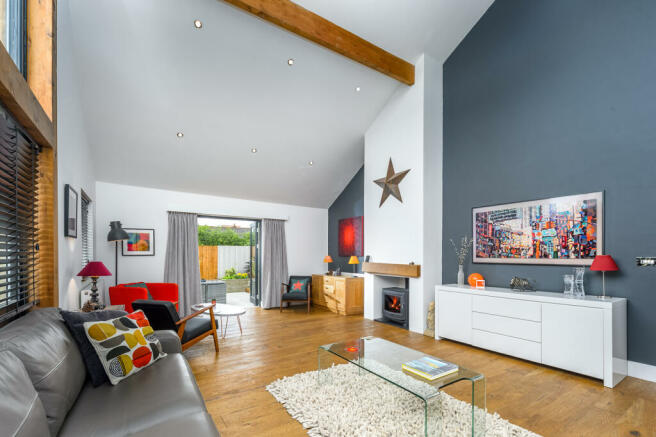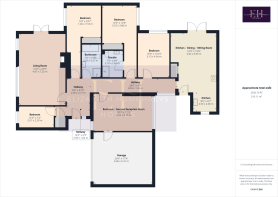Kenmore Road, Swarland, Morpeth, Northumberland

- PROPERTY TYPE
Bungalow
- BEDROOMS
5
- BATHROOMS
2
- SIZE
1,830 sq ft
170 sq m
- TENUREDescribes how you own a property. There are different types of tenure - freehold, leasehold, and commonhold.Read more about tenure in our glossary page.
Freehold
Key features
- Stunning interiors
- Professionally designed landscaped garden areas
- Very light and spacious rooms
- Quality bathrooms
- Excellent spaces for entertaining inside and out
- Fabulous double height vaulted ceilings to several areas
Description
Swarland is an idyllic village which boasts its own Primary School, ‘Nelsons’ coffee shop, children’s play area, tennis courts, a village golf course and club house, equestrian facilities, a village hall and stunning views of the coast and countryside and walks into the countryside minutes from your front door. A two-minute drive from the A1 and 10 mins from essentials such as the M&S food Hall in Alnwick. This peaceful village is perfectly connected, just 8 miles from the East Coast mainline station at Alnmouth, an easy drive to beautiful beaches, historic castles and the A1 south to Newcastle or north to Scotland.
The impressive double height hallway showcases glorious, exposed roof trusses, oak flooring and a significant picture window at the far end which illuminates the space perfectly, in addition to allowing garden views to entice you further.
Oozing designer touches, the living room with a vaulted ceiling, is a wonderfully welcoming room and the 5 metre vaulted window is awe-inspiring. Further natural light enters via a pair of French doors which open out into the garden, facilitating free flow of movement between indoor and outdoor living. The electric AGA wood burner forms an exquisite focal point and invites you to relax in front of it during those cooler months.
At the other end of the house, the stunning kitchen/dining/family room, with vaulted ceiling and exposed beams, is a gloriously sociable room capturing a slightly more industrial feel. The doors to either side enable effortless movement making it an easy space in which to entertain and experience alfresco dining. The kitchen is equipped with a good number of wall and base units with a dark navy door complemented by a white granite work surface and matching upstand. In terms of fitted equipment there is a white induction hob beneath a SMEG extractor fan and eye-level oven and combination microwave, a fully integrated full-sized fridge freezer, good sized storage cupboards, a fully integrated AEG washing machine and a single bowl stainless steel sink. In addition, the large centre island offers further storage and integrated waste bins. Opposite there is a cupboard which is a useful pantry and home to the tumble dryer.
The primary bedroom is a large double room with an ensuite. This relaxing room offers a built-in wardrobe and a lovely view of the garden. The ensuite comprises a white high gloss unit with a black delicately sparkly surface incorporating a concealed cistern toilet with a push button and a hand wash basin. In addition, there is an offset quadrant shower cubicle with a waterfall shower head and a separate shower head within. A large ladder chrome heated towel rail ensures added comfort.
Bedroom 2 is another double room taking advantage of the magnificent wrap-around garden views. Another tastefully decorated room.
Bedroom 3 is further double room with built-in wardrobes and neutral decoration allowing the easy addition of accent colour should you so wish.
The room that is currently utilised as a professional design studio could just as easily become bedroom 4. Its abundance of windows allows a huge amount of natural light to circulate and it would also be ideal as an art studio or a bed sitting room for a teenager Four Velux windows add further superb illumination and ceiling spotlights add to the brightness. A door leads into the double garage currently used as a gym and houses the hot water cylinder and the boiler for ease of access, and offers loft access above.
A further multi-use room, used as an office, would make bedroom 5 if you so wished. With a semi-vaulted ceiling with spotlights this large single room takes advantage of views to the front. Adjacent to this room is a spacious cloaks storage cupboard.
The family bathroom, tiled with the matching high-gloss grey tiles to those featured in the primary bedroom ensuite, comprises a ladder chrome heated towel rail, a wall-hung two-drawer high-gloss vanity unit with a sink, a double-ended deep white bath, a close-coupled toilet with a push button, and a corner shower cubicle with a waterfall shower head and separate shower head within, encompassed with white wet-walling.
This property boasts an attractive easy maintenance landscaped garden and has been cleverly designed to provide views from all the principal rooms. The lawned area extends to the foot of the garden and a gravelled path leads around the perimeter of the home, joining the various porcelain patios and sitting areas perfectly in addition to a decked space. With a 360-degree aspect to the property it enjoys the sun from dawn to dusk. There are two different dining areas both with a southerly aspect which you can enjoy depending on the time of the day or which vista you would like to appreciate. In addition, there is a good-sized storage shed ideal for the neat storage of garden accessories.
Important Note:
These particulars, whilst believed to be accurate, are set out as a general guideline and do not constitute any part of an offer or contract. Intending purchasers should not rely on them as statements of representation of fact but must satisfy themselves by inspection or otherwise as to their accuracy. Please note that we have not tested any apparatus, equipment, fixtures, fittings or services including central heating and so cannot verify they are in working order or fit for their purpose. All measurements are approximate and for guidance only. If there is any point that is of particular importance to you, please contact us and we will try and clarify the position for you.
- COUNCIL TAXA payment made to your local authority in order to pay for local services like schools, libraries, and refuse collection. The amount you pay depends on the value of the property.Read more about council Tax in our glossary page.
- Ask agent
- PARKINGDetails of how and where vehicles can be parked, and any associated costs.Read more about parking in our glossary page.
- Yes
- GARDENA property has access to an outdoor space, which could be private or shared.
- Yes
- ACCESSIBILITYHow a property has been adapted to meet the needs of vulnerable or disabled individuals.Read more about accessibility in our glossary page.
- Ask agent
Kenmore Road, Swarland, Morpeth, Northumberland
NEAREST STATIONS
Distances are straight line measurements from the centre of the postcode- Acklington Station3.6 miles
- Alnmouth Station6.2 miles
About the agent
Elizabeth Humphreys Homes is something that I have forever wanted to do, it's always been in my heart. We have many years of experience in the housing industry, from new builds, park homes and residential and commercial sales. This means that we have control over the quality of service that we provide and how we want to provide it. We are all about customer service and not penny-pinching, we want the complete freedom to serve our clients in the best way possible. When our clients are selling
Notes
Staying secure when looking for property
Ensure you're up to date with our latest advice on how to avoid fraud or scams when looking for property online.
Visit our security centre to find out moreDisclaimer - Property reference NLW-56442652. The information displayed about this property comprises a property advertisement. Rightmove.co.uk makes no warranty as to the accuracy or completeness of the advertisement or any linked or associated information, and Rightmove has no control over the content. This property advertisement does not constitute property particulars. The information is provided and maintained by Elizabeth Humphreys Homes, Swarland. Please contact the selling agent or developer directly to obtain any information which may be available under the terms of The Energy Performance of Buildings (Certificates and Inspections) (England and Wales) Regulations 2007 or the Home Report if in relation to a residential property in Scotland.
*This is the average speed from the provider with the fastest broadband package available at this postcode. The average speed displayed is based on the download speeds of at least 50% of customers at peak time (8pm to 10pm). Fibre/cable services at the postcode are subject to availability and may differ between properties within a postcode. Speeds can be affected by a range of technical and environmental factors. The speed at the property may be lower than that listed above. You can check the estimated speed and confirm availability to a property prior to purchasing on the broadband provider's website. Providers may increase charges. The information is provided and maintained by Decision Technologies Limited. **This is indicative only and based on a 2-person household with multiple devices and simultaneous usage. Broadband performance is affected by multiple factors including number of occupants and devices, simultaneous usage, router range etc. For more information speak to your broadband provider.
Map data ©OpenStreetMap contributors.




