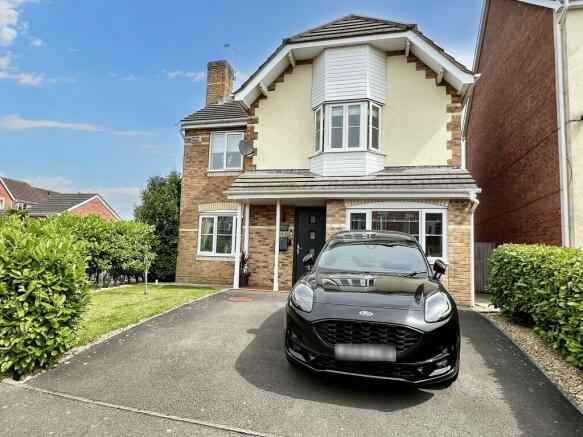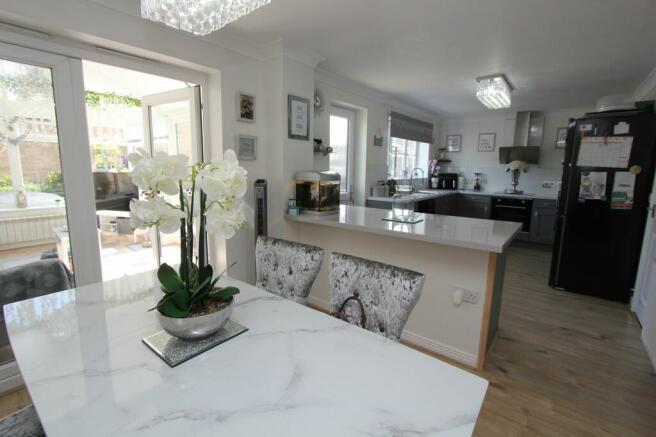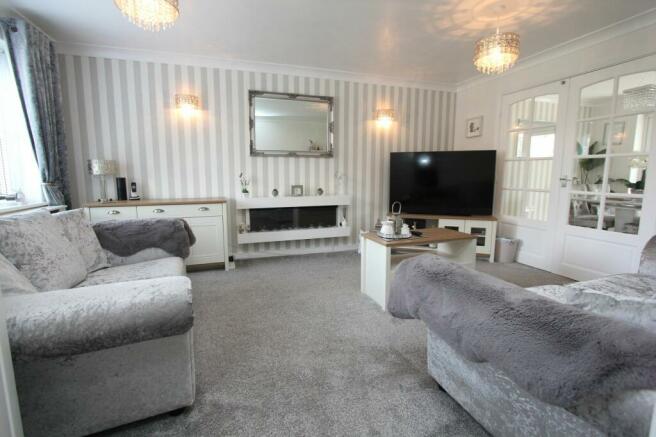Heol Y Dryw, Rhoose Point, CF62 3LR

- PROPERTY TYPE
Detached
- BEDROOMS
4
- BATHROOMS
2
- SIZE
Ask agent
- TENUREDescribes how you own a property. There are different types of tenure - freehold, leasehold, and commonhold.Read more about tenure in our glossary page.
Freehold
Key features
- BEAUTIFULLY REFURBISHED DETACHED HOUSE
- 4 DOUBLE BEDROOMS, ONE EN-SUITE
- THREE RECEPTIONS & A SUMMER ROOM
- STYLISH KITCHEN WITH ALL APPLIANCES
- LANDSCAPED WALLED REAR GARDEN
- DOUBLE DRIVEWAY PARKING
Description
Welcome to this beautiful 4 DOUBLE bedroom detached house that exudes style and comfort. As you step inside, you'll be greeted by not just one, not two, but three reception rooms – ideal for entertaining guests or simply unwinding after a long day. And if that's not enough, there's also a delightful sun room, perfect for soaking up the sunshine all year round. The heart of the home, the stylish kitchen, comes fully equipped with all the necessary appliances, making meal prep a breeze.
Outside, the property truly shines with its meticulously designed outdoor space. The landscaped garden offers not just privacy but a sense of tranquillity. Step out onto the level slabbed patio section surrounded by stone chippings, perfect for al fresco dining or enjoying a morning cup of coffee. Move further into the garden, and you'll find an astro turf lawn bordered by a raised patio – a great spot for some outdoor relaxation. The garden is fully enclosed by a mix of high brick walls and fencing, ensuring your peace of mind. Need storage? No problem! There's a lean-to and a functional storage unit conveniently placed on one side. And let's not forget the tarmac drive that provides parking space for two vehicles side by side, making coming and going a breeze.
With its perfect blend of indoor comfort and outdoor charm, this property is truly a gem waiting for its new owners to call it home. The rail station is a 5 minute walk away with the village amenities also in sensible striking distance.
EPC Rating: C
Entrance Hallway
Accessed via a canopied porch and through a composite door with 4 frosted panes, the hall has a laminated flooring and panelled doors which lead off to the cloakroom/WC, living room, sitting room, storage cupboard and kitchen/diner. A carpeted dogleg staircase leads to the first floor. Smooth coved ceiling plus a radiator with modern cover to remain.
Cloakroom WC (0.86m x 1.68m)
A practical room with a white WC and wash basin with vanity cupboard under. Stylish tiled effect vinyl flooring and non-grout splashback areas. Obscure side window and radiator.
Living Room (3.53m x 4.83m)
An immaculate carpeted room with front window and focal point of a wall mounted electric fire with crystal effect. Two radiators with covers, smooth coved ceiling and glazed double doors lead to the dining area.
Kitchen/Dining Room (2.82m x 7.47m)
Running the full width of the property and with a waterproof laminated flooring and smooth coved ceiling throughout. The dining area offers space for a formal table and chairs as expected and there are uPVC French doors leading to the large sun room extension. A breakfast bar divides the kitchen section which is beautifully fitted with stylish modern units and these are complemented by white granite style worktops which have a 1.5 bowl stainless steel sink unit inset with contemporary mixer tap over. Integrated appliances include a 4 ring ceramic hob, waist level double oven and grill. The freestanding appliances will remain as part of the sale. Radiator, rear window and uPVC door with obscure glazing to the rear garden.
Sun Room / Conservatory (3.28m x 4.24m)
A spacious room built as a conservatory and now with an internal, insulated batoned and smooth plastered ceiling/roof encouraging all year round use. There are uPVC windows and French doors leading to the garden, power points and an electric radiator.
Sitting Room / Bedroom Five (2.46m x 4.85m)
Handy as a play room, study or ground floor bedroom, this room has a front window, laminate flooring, radiator and smooth ceiling.
Landing
With a mid level side window, the landing is carpeted and has panelled doors leading to the 4 double bedrooms and bathroom/WC. There is a drop down loft hatch with extendable ladder to a mostly boarded loft space. Radiator with display shelf over.
Bedroom One (3.58m x 3.84m)
A spacious double bedroom with laminate flooring, radiator and front window with a sea glimpse or two! Dimensions are a minimum as they exclude the depth of a double wardrobe. Smooth coved ceiling and panelled door to the en-suite.
En-Suite (1.5m x 2.44m)
An L-shape and with a tiled effect vinyl flooring. A white suite comprises a WC, basin with vanity cupboard under. Single shower cubicle with non grout splashbacks and with a fixed rainfall unit plus adjustable rinse unit. Non grout splashbacks, walls and sill with obscure side window. Black heated towel rail and smooth ceiling with 3 spotlights and extractor.
Bedroom Two (3.23m x 4.95m)
Measurements into bay. Large double bedroom with laminate floor and radiator. Fitted double wardrobe and smooth coved ceiling.
Bedroom Three (2.67m x 3.91m)
Another immaculate carpeted bedroom this time with a rear uPVC window. Smooth coved ceiling and radiator.
Bedroom Four (2.62m x 2.92m)
Dimensions exclude door recess. This carpeted bedroom can take a double bed if required. Smooth coved ceiling, radiator and rear window.
Bathroom (2.06m x 2.9m)
In pristine order and comprising a white suite with close coupled WC, bath with waterfall tap, pedestal wash basin and quadrant shaped fully tiled shower cubicle - thermostatic shower inset with rainfall style head and adjustable rinse unit. Chrome heated towel rail. Fully ceramic tile splash backs to ceiling level. Obscure rear window. Panelled door accesses a full height storage cupboard, ideal for towels, linen etc.
Front Garden
A quadrant shaped lawn which is flanked by well maintained hedgerow, which in turn has Cotswold chipped borders.
Rear Garden
Beautifully landscaped offering good privacy. Initially there is a level slabbed patio section flanked by stone chippings. Recessed area. Further area of level patio and from here an astro turf lawn with further raised patio. The garden is fully enclosed with a mix of high brick wall and well maintained fencing. Side access returns to the front of the property. To the opposing side there is a lean to and functional storage unit. Water tap.
Brochures
Brochure 1- COUNCIL TAXA payment made to your local authority in order to pay for local services like schools, libraries, and refuse collection. The amount you pay depends on the value of the property.Read more about council Tax in our glossary page.
- Band: F
- PARKINGDetails of how and where vehicles can be parked, and any associated costs.Read more about parking in our glossary page.
- Yes
- GARDENA property has access to an outdoor space, which could be private or shared.
- Rear garden,Front garden
- ACCESSIBILITYHow a property has been adapted to meet the needs of vulnerable or disabled individuals.Read more about accessibility in our glossary page.
- Ask agent
Energy performance certificate - ask agent
Heol Y Dryw, Rhoose Point, CF62 3LR
NEAREST STATIONS
Distances are straight line measurements from the centre of the postcode- Rhoose Station0.3 miles
- Barry Station2.7 miles
- Barry Island Station3.1 miles
About the agent
Chris Davies Estate and Letting Agents is an Award Winning Estate Agent with over 30 years of local knowledge and experience to assist in the sale of your property.
If you're a potential seller or landlord looking for a superior level of customer care with regular communication, please contact our branch manager to arrange an informal discussion, without any pressure or obligation and in complete confidence.
Call 01446 713003 or for a 7 day service 0784
Industry affiliations



Notes
Staying secure when looking for property
Ensure you're up to date with our latest advice on how to avoid fraud or scams when looking for property online.
Visit our security centre to find out moreDisclaimer - Property reference 465faf8d-0e9d-4005-b640-086aba0f619c. The information displayed about this property comprises a property advertisement. Rightmove.co.uk makes no warranty as to the accuracy or completeness of the advertisement or any linked or associated information, and Rightmove has no control over the content. This property advertisement does not constitute property particulars. The information is provided and maintained by Chris Davies Estate Agents, Rhoose. Please contact the selling agent or developer directly to obtain any information which may be available under the terms of The Energy Performance of Buildings (Certificates and Inspections) (England and Wales) Regulations 2007 or the Home Report if in relation to a residential property in Scotland.
*This is the average speed from the provider with the fastest broadband package available at this postcode. The average speed displayed is based on the download speeds of at least 50% of customers at peak time (8pm to 10pm). Fibre/cable services at the postcode are subject to availability and may differ between properties within a postcode. Speeds can be affected by a range of technical and environmental factors. The speed at the property may be lower than that listed above. You can check the estimated speed and confirm availability to a property prior to purchasing on the broadband provider's website. Providers may increase charges. The information is provided and maintained by Decision Technologies Limited. **This is indicative only and based on a 2-person household with multiple devices and simultaneous usage. Broadband performance is affected by multiple factors including number of occupants and devices, simultaneous usage, router range etc. For more information speak to your broadband provider.
Map data ©OpenStreetMap contributors.



