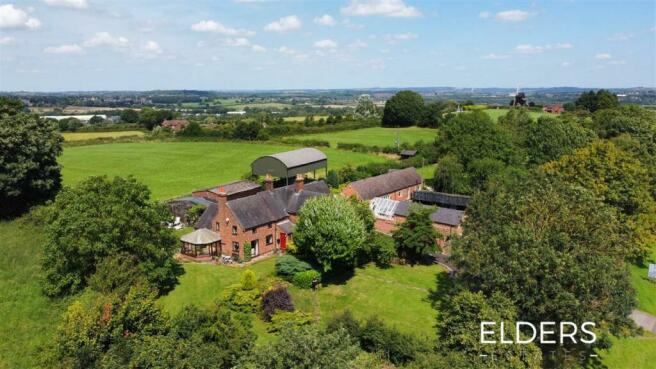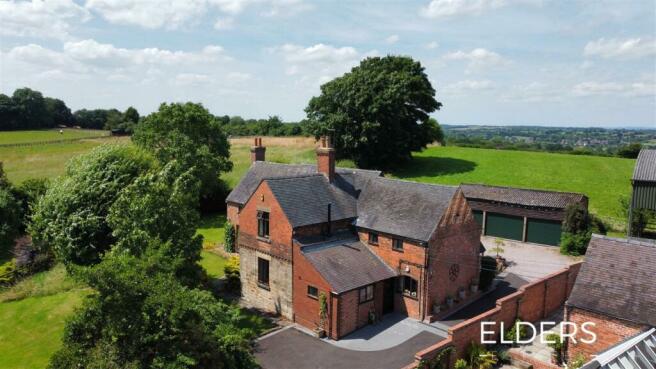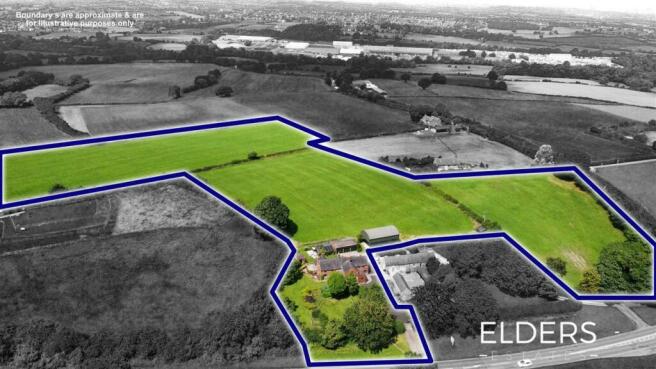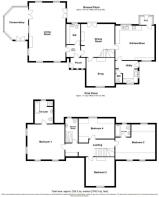Ash Tree Farm, Spondon Road, Dale Abbey

- PROPERTY TYPE
Detached
- BEDROOMS
4
- BATHROOMS
3
- SIZE
Ask agent
- TENUREDescribes how you own a property. There are different types of tenure - freehold, leasehold, and commonhold.Read more about tenure in our glossary page.
Freehold
Key features
- Charming Detached Residence
- Four Bedrooms, Two Ensuites + Family Shower Room
- Set in Approx. 11.5 Acres of Picturesque Land
- Idyllic Location
- Character in Abundance
- Elegance and Exclusivity
- Council Tax Band G
Description
Elders Estates welcome this rare opportunity to acquire a prestige residence, offering a tranquil and beautiful setting within a prime location amongst some of Derbyshire's finest countryside, yet within easy reach of amenities being situated a short distance from West Hallam Village and Ilkeston Town, which offers a good range of independent and local shops, restaurants, primary/secondary schools, recreational facilities and regular bus services.
Its idyllic location benefits those who enjoy outdoor pursuits with open countryside easily accessible, as well as having the A6096 on the door step, providing convenient access to Derby City Centre, being located only approximately 7 miles away.
The ground floor offers very versatile accommodation with each room offering space in abundance and boasting traditional features throughout, comprising a hallway, lounge having open fire place set in feature brick surround, conservatory over looking the private grounds, downstairs washroom, sitting room with feature beams to ceiling, dining room, stylish dining kitchen with exposed brick giving a farmhouse feel, utility room with stable door, downstairs W.C and rear entrance porch. The staircase leads from the dining room to the landing providing access to the modern shower room with three-piece suite and all four-bedrooms including the two larger bedrooms both having ensuites.
Externally, the property enjoys a plot that is approximately 11.5 acres of picturesque land, with a grand gated entrance which sets a tone of elegance and exclusivity, providing access to the driveway which leads to a gravelled hardstanding area offering ample off-road parking, garages and a hay barn.
Only by a full leisurely inspection can you appreciate this delightful country residence and the grounds it has to offer.
AERIAL IMAGES
Please note all photographs are for identification purposes only and they are expressly excluded from any contract. All boundaries are to be clarified by the vendors solicitor.
FRONT PORCH 2.10m (6'11") x 1.48m (4'10")
SNUG 3.94m (12'11") x 3.91m (12'10")
DINING ROOM 4.65m (15'3") x 4.57m (15')
DINING KITCHEN 5.44m (17'10") x 4.78m (15'8")
REAR PORCH 1.64m (5'4") x 1.12m (3'8")
DOWNSTAIRS W.C 1.23m (4') x 0.97m (3'2")
UTILITY ROOM 3.13m (10'3") max x 3.06m (10') max
LOUNGE 8.10m (26'7") x 5.07m (16'8")
CONSERVATORY 4.45m (14'7") x 3.25m (10'8") max
MASTER BEDROOM 5.07m (16'8") x 4.80m (15'9")
ENSUITE 3.08m (10'1") x 2.61m (8'7")
BEDROOM TWO 5.44m (17'10") x 4.72m (15'6") max into eaves
ENSUITE 1.69m (56) x 2.08m (610)
BEDROOM THREE 4.10m (13'5") x 4.10m (13'5")
BEDROOM FOUR 4.90m (16'1") x 2.76m (9'1")
SHOWER ROOM 3.30m (10'10") x 1.70m (5'7")
PLEASE NOTE
The Vendor of this property is the relative of the Directors of Elders Estates Ltd as a disclosed interest under the estate Agency act 1979.
DISCLAIMER
These property particulars do not constitute or form part of the offer or contract. All measurements are approximate. Any appliances or services to be included in the sale have not been tested by ourselves and accordingly we recommend that all interested parties satisfy themselves as to the condition and working order prior to purchasing. None of the statements contained in these particulars or floor plans are to be relied on as statements or representations of fact and any intending purchaser must satisfy themselves by inspection or perusal of the title to the property or otherwise as to the correctness of each of the statements contained in these particulars. The vendor does not make, warrant or give, neither do Elders Estates and any persons in their employment have any authority to make or give, any representation or warranty whatsoever in relation to this property. All photographs/images are to give a visual guide only and items and appliances shown within the photographs/images are not necessarily included in the sale.
- COUNCIL TAXA payment made to your local authority in order to pay for local services like schools, libraries, and refuse collection. The amount you pay depends on the value of the property.Read more about council Tax in our glossary page.
- Ask agent
- PARKINGDetails of how and where vehicles can be parked, and any associated costs.Read more about parking in our glossary page.
- Yes
- GARDENA property has access to an outdoor space, which could be private or shared.
- Yes
- ACCESSIBILITYHow a property has been adapted to meet the needs of vulnerable or disabled individuals.Read more about accessibility in our glossary page.
- Ask agent
Energy performance certificate - ask agent
Ash Tree Farm, Spondon Road, Dale Abbey
NEAREST STATIONS
Distances are straight line measurements from the centre of the postcode- Ilkeston Station2.9 miles
- Spondon Station3.9 miles
- Toton Lane Tram Stop4.2 miles
About the agent
"As a family run business, based in Ilkeston, we have been passionate about Estate Agency in Derbyshire & Nottinghamshire for over 60 years."
Why should you instruct us to sell your property?
Our aim is to achieve the best possible price for your property in a time scale tailored to your requirements. We make the most of our local knowledge; it helps us understand the value of every home we sell — and then find buyers who’ll see its value too.
The homes we s
Industry affiliations



Notes
Staying secure when looking for property
Ensure you're up to date with our latest advice on how to avoid fraud or scams when looking for property online.
Visit our security centre to find out moreDisclaimer - Property reference ELT2H001517. The information displayed about this property comprises a property advertisement. Rightmove.co.uk makes no warranty as to the accuracy or completeness of the advertisement or any linked or associated information, and Rightmove has no control over the content. This property advertisement does not constitute property particulars. The information is provided and maintained by Elders Estates, Ilkeston. Please contact the selling agent or developer directly to obtain any information which may be available under the terms of The Energy Performance of Buildings (Certificates and Inspections) (England and Wales) Regulations 2007 or the Home Report if in relation to a residential property in Scotland.
*This is the average speed from the provider with the fastest broadband package available at this postcode. The average speed displayed is based on the download speeds of at least 50% of customers at peak time (8pm to 10pm). Fibre/cable services at the postcode are subject to availability and may differ between properties within a postcode. Speeds can be affected by a range of technical and environmental factors. The speed at the property may be lower than that listed above. You can check the estimated speed and confirm availability to a property prior to purchasing on the broadband provider's website. Providers may increase charges. The information is provided and maintained by Decision Technologies Limited. **This is indicative only and based on a 2-person household with multiple devices and simultaneous usage. Broadband performance is affected by multiple factors including number of occupants and devices, simultaneous usage, router range etc. For more information speak to your broadband provider.
Map data ©OpenStreetMap contributors.




