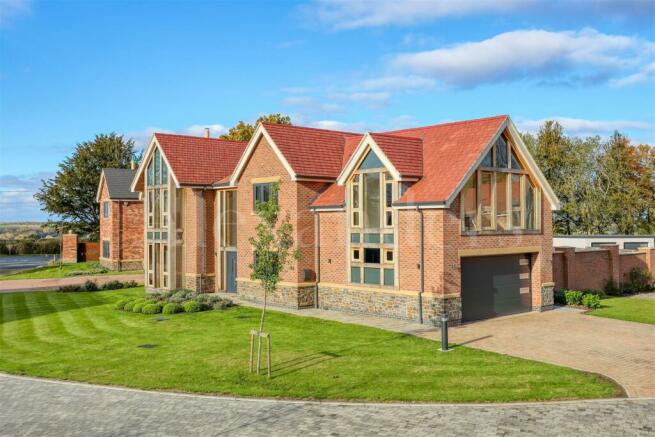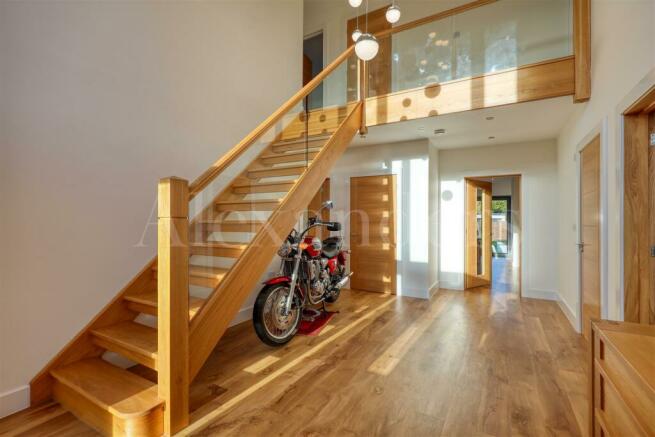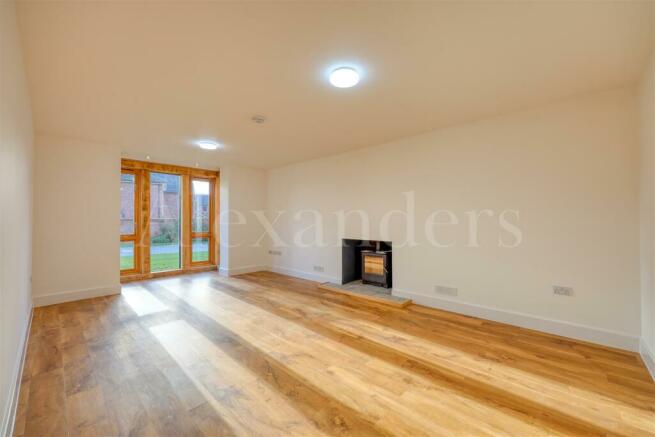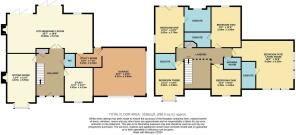Bosworth Road, Wellsborough

- PROPERTY TYPE
House
- BEDROOMS
5
- BATHROOMS
5
- SIZE
Ask agent
- TENUREDescribes how you own a property. There are different types of tenure - freehold, leasehold, and commonhold.Read more about tenure in our glossary page.
Freehold
Key features
- A bespoke family home on the Hornsey Rise development
- Constructed by Springbourne Homes in 2022
- Five bedrooms and five bathrooms
- Vaulted entrance hall with oak staircase
- Large open plan kitchen/dining/living area
- Four car driveway with double garage
- Generous rear garden with extensive seating area
- EPC Rating C / Council Tax Band G / Freehold
Description
General Description - Alexanders are delighted to have once again been given the instructions to offer to the market a rare and extremely exciting five bedroom, five bathroom, nearly new, bespoke family home in the best selling development of Hornsey Rise.
Location - Despite its tranquil and secluded setting, Hornsey Rise is situated just 3 miles from the heart of Market Bosworth. This much favoured charter market town has a thriving community and plays host to a range of independent shops, eateries and monthly farmers' market held in the historic market place. There is a plentiful range of recreational and sporting opportunities in the glorious surrounding countryside. The neighbouring villages provide an excellent selection of country pubs and unrivalled selection of schools in the area, including The Dixie Grammar School in Market Bosworth, nearby Twycross House School and Repton School amongst many others.
The area is well connected with excellent communication links. There is a train service from nearby Nuneaton to London Euston taking from 1 hour. By car, the M42 and M69 are easily accessible. The development is well positioned for travelling to Birmingham and Nuneaton in one direction, or Leicester and Nottingham in the other. In addition, East Midlands airport is just 17 miles away.
The Property - Internally, across its circa 3,200 square feet expect to find premium quality materials throughout with high technology to include dedicated fast, fibre optic broadband in all rooms and Cisco routers within each property, fully CAT6 wired to each habitable room and air source central heating with an underfloor system to the ground floor and radiators to the first.
Enter the impressive, vaulted entrance hall with oak staircase rises to the first floor with full height glazed wooden window makes for a most impressive entrance. Located off the hall are two large reception rooms, used currently as a formal sitting room with log burning stove and dining room. There is also a useful cloaks cupboard and generous WC.
A stunning open plan kitchen/dining/living room expands the width of the rear of the property, providing a superb space for entertaining with generous living area with feature inset log burner, space for large dining table and the bespoke kitchen which features; Siemens appliances throughout, Aga cooker and Quooker instant hot water tap. There is a large utility located off the kitchen with internal door through to the double garage.
Upstairs the principal bedroom suite has a Juliet balcony and en-suite bathroom. There are a further four double bedrooms all with en suite facilities. All bathrooms are fitted with Hansgrohe and Villeroy & Boch products and porcelain tiles.
This versatile five bedroom, family home offers flexibility in abundance as shown by the current vendors who are utilising one of the bedrooms as a sitting room, featuring full height dual aspect windows overlooking formal grounds, woodland and this stunning development.
Constructed by the revered and award-winning Warwickshire based developer Springbourne Homes in 2022, this eye catching home is one of a selection of nineteen individual luxury residences finished to an exacting and first class standard using the highest quality build materials and specification.
The property is nestled in 9 acres of countryside, with exceptional views and the exclusive use of a private 3 acre woodland on the edge of Market Bosworth.
Gardens & Grounds - This striking home occupies a generous corner plot, set back from its neighbouring properties with large front and side gardens laid mostly to lawn with several well stocked borders, a garden path leading to a block paved four car driveway with access into the double garage with electric doors and car charging point located within.
Beyond the brick wall there is a generous rear garden, again laid to lawn with paved seating terrace expanding the full width of the property, ideal for entertaining from the main living areas. External lighting is placed on all elevations of the property.
Viewings - Viewing strictly by appointment only via sole selling agent, Alexanders of Market Bosworth .
Tenure - Freehold.
Local Authority - Hinckley & Bosworth Borough Council, Hinckley Hub, Rugby, Hinckley Leics, LE10 0FR . Council Tax Band G.
Services - We are advised that electricity, water, and drainage are connected.
Measurements - Every care has been taken to reflect the true dimensions of this property, but they should be treated as approximate and for general guidance only.
Money Laundering - Where an offer is successfully put forward, we are obliged by law to ask the prospective purchaser for confirmation of their identity. This will include production of their passport or driving licence and recent utility bill to prove residence. Prospective purchasers will also be required to have an AML search conducted at their cost. This evidence and search will be required prior to solicitors being instructed.
Brochures
Bosworth Road, Wellsborough- COUNCIL TAXA payment made to your local authority in order to pay for local services like schools, libraries, and refuse collection. The amount you pay depends on the value of the property.Read more about council Tax in our glossary page.
- Ask agent
- PARKINGDetails of how and where vehicles can be parked, and any associated costs.Read more about parking in our glossary page.
- Yes
- GARDENA property has access to an outdoor space, which could be private or shared.
- Yes
- ACCESSIBILITYHow a property has been adapted to meet the needs of vulnerable or disabled individuals.Read more about accessibility in our glossary page.
- Ask agent
Bosworth Road, Wellsborough
NEAREST STATIONS
Distances are straight line measurements from the centre of the postcode- Atherstone Station4.7 miles
About the agent
Alexanders are fully engaged in property. We are dedicated to presentation and service, and are ready to craft a bespoke marketing strategy tailored to each individual property.
As a local, independent estate agent, we make a commitment to establishing long-term client relationships. We offer a personal service, delivered by an enthusiastic and professional team, from our offices in Ashby-de-la-Zouch, Loughborough, Market Bosworth and Melton Mowbray.
With a combined 125 years of e
Notes
Staying secure when looking for property
Ensure you're up to date with our latest advice on how to avoid fraud or scams when looking for property online.
Visit our security centre to find out moreDisclaimer - Property reference 33262705. The information displayed about this property comprises a property advertisement. Rightmove.co.uk makes no warranty as to the accuracy or completeness of the advertisement or any linked or associated information, and Rightmove has no control over the content. This property advertisement does not constitute property particulars. The information is provided and maintained by Alexanders, Market Bosworth. Please contact the selling agent or developer directly to obtain any information which may be available under the terms of The Energy Performance of Buildings (Certificates and Inspections) (England and Wales) Regulations 2007 or the Home Report if in relation to a residential property in Scotland.
*This is the average speed from the provider with the fastest broadband package available at this postcode. The average speed displayed is based on the download speeds of at least 50% of customers at peak time (8pm to 10pm). Fibre/cable services at the postcode are subject to availability and may differ between properties within a postcode. Speeds can be affected by a range of technical and environmental factors. The speed at the property may be lower than that listed above. You can check the estimated speed and confirm availability to a property prior to purchasing on the broadband provider's website. Providers may increase charges. The information is provided and maintained by Decision Technologies Limited. **This is indicative only and based on a 2-person household with multiple devices and simultaneous usage. Broadband performance is affected by multiple factors including number of occupants and devices, simultaneous usage, router range etc. For more information speak to your broadband provider.
Map data ©OpenStreetMap contributors.




