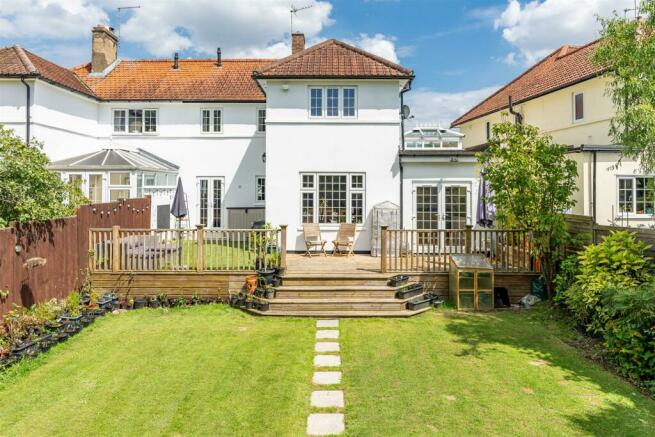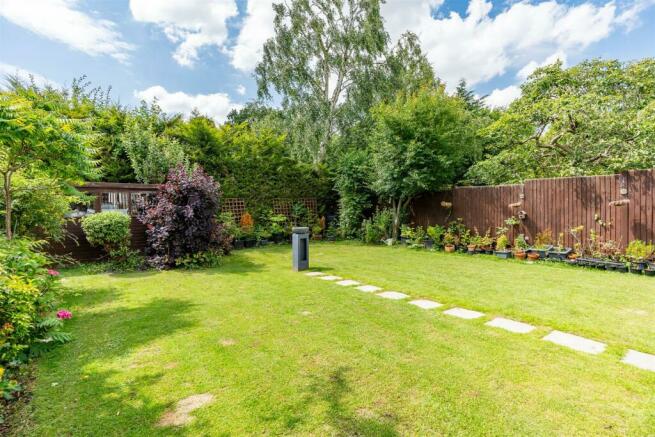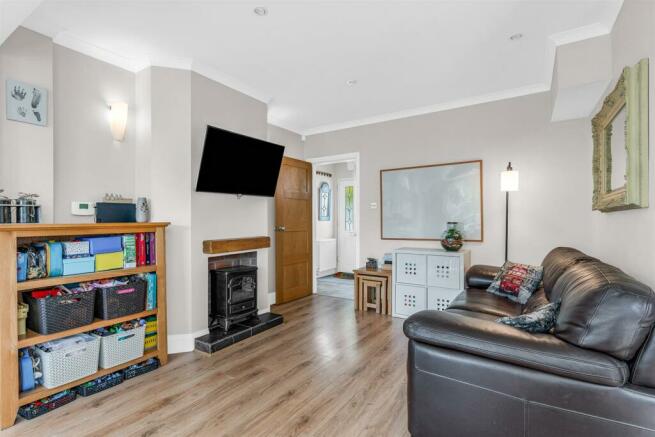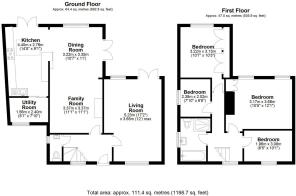Attimore Road, Welwyn Garden City

- PROPERTY TYPE
Semi-Detached
- BEDROOMS
4
- BATHROOMS
1
- SIZE
Ask agent
- TENUREDescribes how you own a property. There are different types of tenure - freehold, leasehold, and commonhold.Read more about tenure in our glossary page.
Freehold
Key features
- Waliking distance to town centre
- Great home for entertaining
- 22ft family/dining room
- French doors open kitchen to garden
- Art-Deco fireplace
- West-facing garden
- Glorious sun-deck
- Garage & off-street parking
Description
Bryan Bishop and Partners are delighted to bring to the market this fabulous four bedroom family home, enjoying plenty of off street parking, spacious and free flowing living space and a glorious sun deck spanning the whole width of the garden, yet placed on a lovely quiet residential crescent just a few minutes from the centre of Welwyn Garden City, this property ticks all the boxes for the whole family whatever their age.
Accommodation:
The lovely leaded light glazed front door welcomes you into a pleasant hallway, nicely lit from a front facing window on the stairwell. From here there are doors to the large living room, the fabulous family room and the stairs, which provide a useful storage cupboard and access to the convenient guest cloakroom from the low level landing.
The living room is large and of a great shape to give you plenty of options on furniture placement. It is bathed in natural light from the window to the front and the window plus double glazed doors to the rear. Along with the superb Art Deco fireplace, this is definitely a stylish and welcoming room for all seasons.
The nicely square family room has been cleverly linked seamlessly through into the same sized dining room, effectively creating one room over twenty two feet in length, and meaning these two rooms are completely flexible and adaptable in their use, an invaluable asset for a busy family whose needs so often change along the way. The family room features a lovely log burner, whilst both rooms are bright and airy courtesy of the large picture window and double glazed doors leading from the dining room to the garden.
From the dining room there is multiple unencumbered access through to the kitchen, which then itself has double glazed doors out onto the decking. The kitchen is comprehensively specified, with all the storage, workspace and appliances you want, as well as a neat utility/laundry room found just the other side of a clever sliding door. Part of the worktop doubles as a good sized breakfast bar for food on the go, readily seating three people. With light already flooding the room from the double doors in the kitchen and open access from the dining room, the ornate skylight really is the cherry on the cake. This property shows intelligent and deeply thoughtful design throughout, with the three main living rooms coming together effortlessly to form a free flowing living area that really maximises the use of the space which will really pay dividends across all aspects of family life. Whether it be busy meal times or entertaining family and friends, there is absolutely no doubt that this splendid home will deliver your needs.
Upstairs the hallway is nicely lit by a window to the front and leads onto the four bedrooms and family bathroom. Two of the bedrooms enjoy fitted wardrobes. The family bathroom has a separate bath and shower cubicle.
Exterior:
The driveway curves around the garden and across the front of the house and provides plenty of private parking. The rear, fully secure and enclosed garden has a nice area of lawn surrounded by mature beds of flowers, shrubs, bushes and a few small specimen trees. The highlight is the fantastic, large decking area, safely fenced and with just a few elegant steps down to the lawn, this is an ideal place for relaxing and entertaining. It runs the full width if the garden providing ample space for loungers, chairs and dining furniture and extends into the protected recess in between the living room and dining room. This elevated deck is so well placed and configured it is sure to be used all of the time.
Location:
This property is located within a few minutes of Welwyn Garden City town centre and mainline railway station. It also benefits from being close to all other local amenities including the Gosling Sports Centre, doctors, dentists and renowned schooling for all ages. It is in a quiet residential area but within easy access of the motorway network via the A1(M).
Ground Floor -
Entrance Hall -
W/C -
Family Room - 3.37 x 3.37 (11'0" x 11'0") -
Dining Room - 3.22 x 3.35 (10'6" x 10'11") -
Living Room - 5.23 x 3.65 (17'1" x 11'11") -
Kitchen - 4.40 x 2.76 (14'5" x 9'0") -
Utility Room - 1.56 x 2.40 (5'1" x 7'10") -
First Floor -
Family Bathroom -
Master Bedroom - 3.17 x 3.68 (10'4" x 12'0") -
Bedroom Two - 2.38 x 2.02 (7'9" x 6'7") -
Bedroom Three - 3.22 x 3.13 (10'6" x 10'3") -
Bedroom Four - 1.96 x 3.08 (6'5" x 10'1") -
Exterior -
Front Driveway -
Ample Parking -
Private Rear Garden -
Brochures
Attimore Road, Welwyn Garden City- COUNCIL TAXA payment made to your local authority in order to pay for local services like schools, libraries, and refuse collection. The amount you pay depends on the value of the property.Read more about council Tax in our glossary page.
- Band: F
- PARKINGDetails of how and where vehicles can be parked, and any associated costs.Read more about parking in our glossary page.
- Driveway
- GARDENA property has access to an outdoor space, which could be private or shared.
- Yes
- ACCESSIBILITYHow a property has been adapted to meet the needs of vulnerable or disabled individuals.Read more about accessibility in our glossary page.
- Ask agent
Attimore Road, Welwyn Garden City
NEAREST STATIONS
Distances are straight line measurements from the centre of the postcode- Welwyn Garden City Station0.9 miles
- Welwyn North Station2.4 miles
- Hatfield Station2.2 miles
Notes
Staying secure when looking for property
Ensure you're up to date with our latest advice on how to avoid fraud or scams when looking for property online.
Visit our security centre to find out moreDisclaimer - Property reference 33263811. The information displayed about this property comprises a property advertisement. Rightmove.co.uk makes no warranty as to the accuracy or completeness of the advertisement or any linked or associated information, and Rightmove has no control over the content. This property advertisement does not constitute property particulars. The information is provided and maintained by Bryan Bishop and Partners, Welwyn. Please contact the selling agent or developer directly to obtain any information which may be available under the terms of The Energy Performance of Buildings (Certificates and Inspections) (England and Wales) Regulations 2007 or the Home Report if in relation to a residential property in Scotland.
*This is the average speed from the provider with the fastest broadband package available at this postcode. The average speed displayed is based on the download speeds of at least 50% of customers at peak time (8pm to 10pm). Fibre/cable services at the postcode are subject to availability and may differ between properties within a postcode. Speeds can be affected by a range of technical and environmental factors. The speed at the property may be lower than that listed above. You can check the estimated speed and confirm availability to a property prior to purchasing on the broadband provider's website. Providers may increase charges. The information is provided and maintained by Decision Technologies Limited. **This is indicative only and based on a 2-person household with multiple devices and simultaneous usage. Broadband performance is affected by multiple factors including number of occupants and devices, simultaneous usage, router range etc. For more information speak to your broadband provider.
Map data ©OpenStreetMap contributors.







