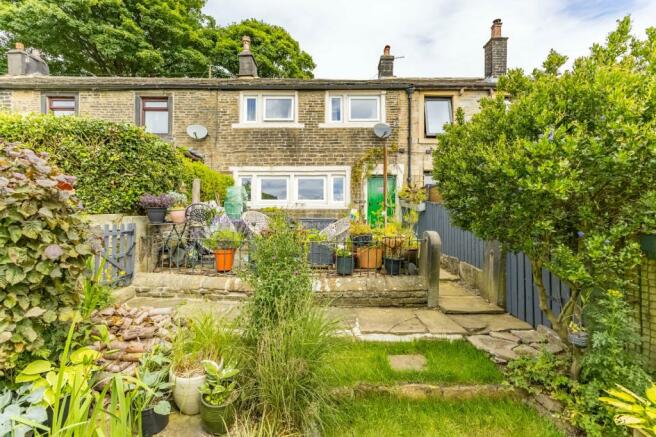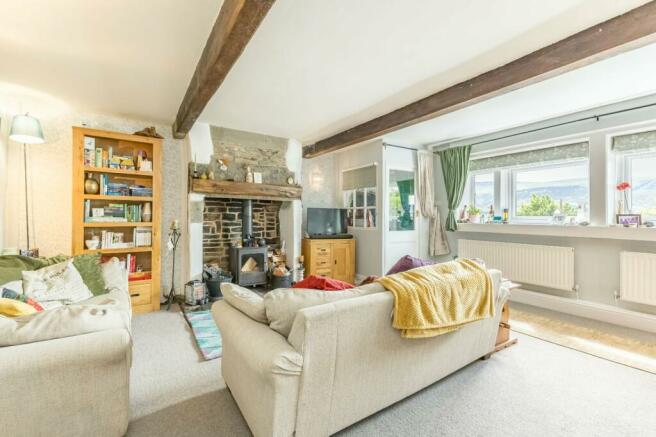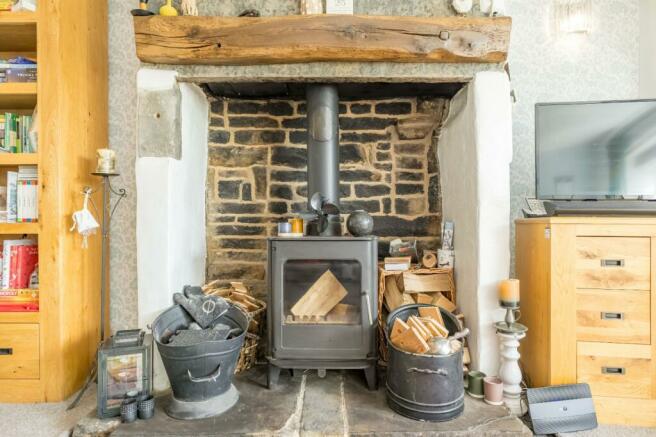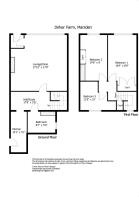
Springhead Lane, Marsden, Huddersfield, HD7

- PROPERTY TYPE
Terraced
- BEDROOMS
3
- BATHROOMS
1
- SIZE
Ask agent
- TENUREDescribes how you own a property. There are different types of tenure - freehold, leasehold, and commonhold.Read more about tenure in our glossary page.
Freehold
Key features
- Stone built period cottage
- Steeped in history
- 3 bedrooms
- Large lounge / diner
- Rural setting
- Far reaching views
- South facing garden
- Tenure: Freehold; Energy rating 75 (Bsnd C); Council tax band B
Description
Accommodation
GROUND FLOOR
Entrance Lobby
With glass panels in the wall and internal door.
Lounge / Diner
5.44m x 5.38m
A substantial room featuring a multi-fuel stove on stone hearth set within the chimney breast with a large stone lintel and oak mantel above. There are exposed beams, and great views to the front over the garden and then Deer Hill and Wessenden Moor in the distance.
Inner Hall / Study
5.38m x 1.68m
This is currently used as an extension of the kitchen where the current owners have placed display and storage cabinets. It would also be an ideal space for a study should you work from home. It has wood effect flooring, and an open return staircase rising to the first floor.
Kitchen
4m x 1.55m
An opening from the inner hall takes you into the kitchen which is fitted with a range of wall, drawer and base units with butchers block worktops over incorporating a ceramic sink with mixer tap. There is an integrated slimline dishwasher, space for a cooker, space and plumbing for a washing machine, tiled walls, and a window and external door to the rear.
Bathroom
2.62m x 1.75m
Created from a barrel-vaulted cellar is this nicely presented bathroom. It is fitted with a white suite comprising a panelled bath with Mira shower and screen over, and the low flush w.c. and wash basin are set against a modern cabinet unit with vanity top. There are porcelain tiled walls, underfloor heading, wood effect flooring, recessed shelving, a ladder style towel warmer/radiator, and a frosted window to the side.
FIRST FLOOR
Landing
There is a high level frosted window providing natural light over the staircase. You will find access to useful storage cupboards.
Bedroom 1
4.98m x 2.64m
This double bedroom enjoys extensive views to the front. It has fitted wardrobes with cupboards above.
Bedroom 2
4.42m x 2.74m
Another double bedroom with built in wardrobes, a feature former fireplace recess, and views to the front.
Bedroom 3
3.56m x 3.05m
A good sized single room with window to the rear overlooking the lane and field beyond. There is a shelved recess within the wall, and a bulk head recess houses the central heating boiler.
Additional information
• Council Tax – Band B (£1,710.95 2024/25) • Tenure – Freehold • Energy rating 75 (Band C) • Utilities: Mains water, electricity, drainage and gas • Heating – gas fired central heating system and a multi-fuel stove in the lounge/diner. • Broadband & Mobile Phone – The ‘Ofcom’ on-line checker shows a ‘standard’ broadband service is available in this area and ‘limited/likely’ mobile phone coverage is offered by several providers.
OUTSIDE
The property is accessed along the back of the terrace with Dirker Farm being the last to be accessed from this side. There is a small stone flagged yard and planted banking to the rear of the cottage. The cottage also owns the site of the former privy on the ground overlooking the rear of the cottages. The front garden is absolutely delightful with a south facing stone paved sun terrace which is perfect for sitting out and eating al fresco. The other end of the garden is lawned with well stocked borders and a small pond. In-between the two garden areas a stone path and gate give access onto the start of a footpath that takes you down through the field coming out onto Dirker Drive conveniently near to the train station.
Viewing
By appointment with Wm. Sykes & Son.
Location
PLEASE NOTE – There are two sides to Springhead Lane with no through road so please access via the top of Plains Lane rather than from Dirker Drive. At the top of Plains Lane, turn left along Springhead Lane and follow the lane as far as you can before arriving at the row of cottages.
Brochures
Particulars- COUNCIL TAXA payment made to your local authority in order to pay for local services like schools, libraries, and refuse collection. The amount you pay depends on the value of the property.Read more about council Tax in our glossary page.
- Band: B
- PARKINGDetails of how and where vehicles can be parked, and any associated costs.Read more about parking in our glossary page.
- On street
- GARDENA property has access to an outdoor space, which could be private or shared.
- Yes
- ACCESSIBILITYHow a property has been adapted to meet the needs of vulnerable or disabled individuals.Read more about accessibility in our glossary page.
- Ask agent
Springhead Lane, Marsden, Huddersfield, HD7
NEAREST STATIONS
Distances are straight line measurements from the centre of the postcode- Marsden Station0.2 miles
- Slaithwaite Station2.3 miles
- Greenfield Station5.8 miles
About the agent
Established in 1866, we have been trusted by generations of families living in the Holme and Colne Valleys to act for them in sale of and search of properties. A family run business now headed by Rob Dixon, whose reputation, experience, vast knowledge of the market and the fact that he's just a really lovely bloke all mean you are in safe hands when you choose us.
Specialising in residential and agricultural sales and rentals, we are a truly
Notes
Staying secure when looking for property
Ensure you're up to date with our latest advice on how to avoid fraud or scams when looking for property online.
Visit our security centre to find out moreDisclaimer - Property reference SLW240157. The information displayed about this property comprises a property advertisement. Rightmove.co.uk makes no warranty as to the accuracy or completeness of the advertisement or any linked or associated information, and Rightmove has no control over the content. This property advertisement does not constitute property particulars. The information is provided and maintained by WM. Sykes & Son, Slaithwaite. Please contact the selling agent or developer directly to obtain any information which may be available under the terms of The Energy Performance of Buildings (Certificates and Inspections) (England and Wales) Regulations 2007 or the Home Report if in relation to a residential property in Scotland.
*This is the average speed from the provider with the fastest broadband package available at this postcode. The average speed displayed is based on the download speeds of at least 50% of customers at peak time (8pm to 10pm). Fibre/cable services at the postcode are subject to availability and may differ between properties within a postcode. Speeds can be affected by a range of technical and environmental factors. The speed at the property may be lower than that listed above. You can check the estimated speed and confirm availability to a property prior to purchasing on the broadband provider's website. Providers may increase charges. The information is provided and maintained by Decision Technologies Limited. **This is indicative only and based on a 2-person household with multiple devices and simultaneous usage. Broadband performance is affected by multiple factors including number of occupants and devices, simultaneous usage, router range etc. For more information speak to your broadband provider.
Map data ©OpenStreetMap contributors.





