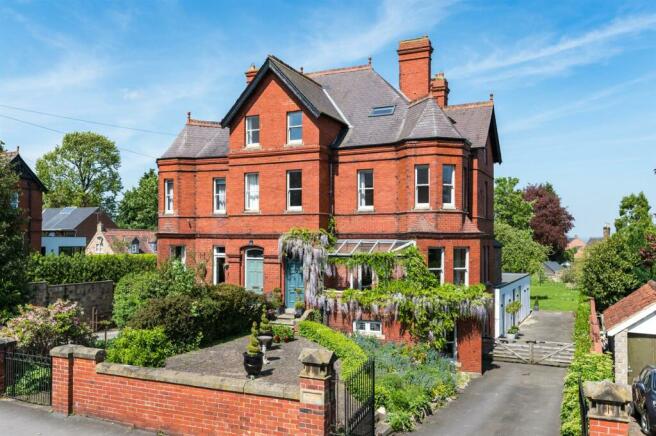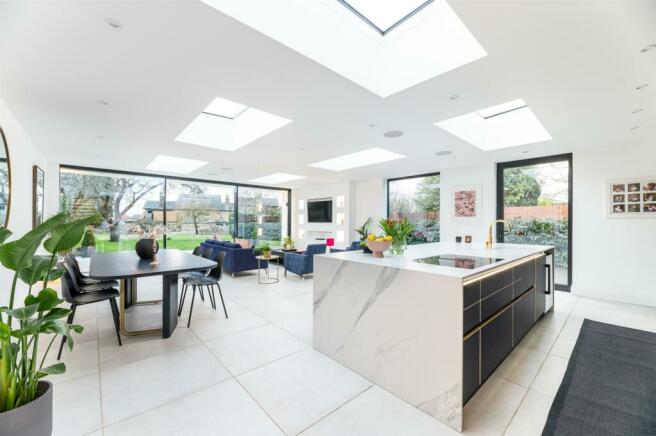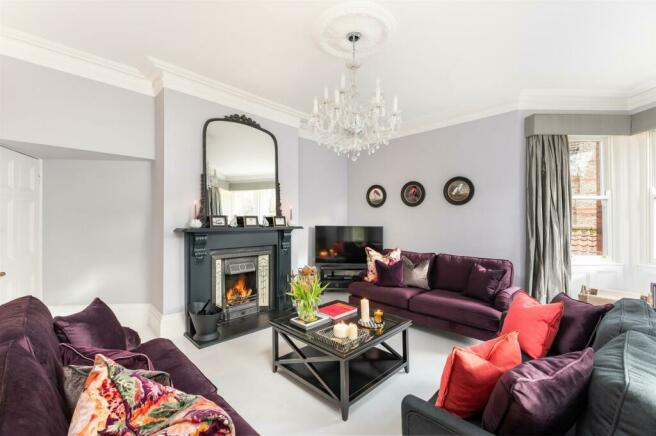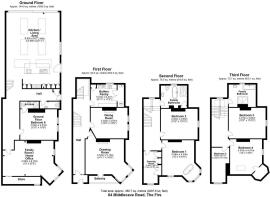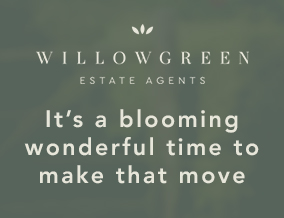
The Firs, Middlecave Road, Malton, North Yorkshire, YO17 7NE

- PROPERTY TYPE
House
- BEDROOMS
6
- BATHROOMS
3
- SIZE
Ask agent
- TENUREDescribes how you own a property. There are different types of tenure - freehold, leasehold, and commonhold.Read more about tenure in our glossary page.
Freehold
Key features
- Substantial Victorian villa with extensive gardens
- Versatile accommodation totalling more than 4100 sq ft
- Beautifully appointed and finished to a high specification throughout
- 32 ft kitchen/living/dining room
- Potential self-contained annexe on the lower ground floor
- Private gardens of more than half an acre
- Short stroll to Malton town centre and railway station
- Easy access to A64, York, A1M and national motorway networks
- Butlers pantry & utility room
Description
The Firs is a magnificent Victorian villa dating from the 1890s offering accommodation of over 4100 square feet across four floors. This period home has been transformed by the current owner following a vast renovation and offers contemporary living whilst retaining original features. It boasts one of the largest plots in the centre of town, extending to 0.6 acres.
A state-of-the-art extension at the rear has created a superb entertaining space with floor to ceiling glazing offering garden views and an abundance of natural light. Attention should be drawn to the quality of the build with high end fixtures and fittings used throughout including a German kitchen, slimline glazing, underfloor heating and speakers/sound
The ground floor space has been designed with practical living and entertaining in mind and includes an impressive open minimalist kitchen/dining/living space that connects to the outside. It is approached from the main entrance hall via a cantilevered steel staircase with oak treads and glazed balustrade. Porcelain floor tiles continue seamlessly from inside through to the outdoor
garden terrace creating the illusion of a living space that extends beyond the house.
Summary - The Firs is a magnificent Victorian villa dating from the 1890s offering accommodation of over 4100 square feet across four floors. This period home has been transformed following a vast renovation and boasts one of the largest plots in the centre of town, extending to 0.6 acres. A state-of-the-art extension at the rear has created an excellent entertaining space with floor to ceiling glazing offering garden views and an abundance of natural light. Attention should be drawn to the build with high end fixtures and fittings used throughout, including a German kitchen, slimline glazing, underfloor heating, speakers/sound system offering contemporary living whilst retaining original features.
The ground floor space has been designed with practical living and entertaining in mind and comprises of; side entrance hall, guest cloakroom, guest bedroom with ensuite, family room/home office and impressive open minimalist kitchen/dining/living space that connects to the outside. The porcelain floor tiles continue seamlessly from inside through to the outdoor garden terrace creating the illusion of a living space that extends beyond the house. Siemens double steam ovens with warming drawers, integrated appliances and Dekton island unit with induction hob, retractable extractor fan, and ceramic sink with Quooker tap providing boiling, filtered, chilled and sparkling water and wine fridge.
A cantilevered steel staircase with oak treads and glazed balustrade makes a grand ascent to the first floor. A traditional panelled front door opens to the vestibule with original stained-glass window, giving access to the hallway. The front drawing room is characterised by its painted floorboards, handsome fireplace and doorway to an elegant south-facing veranda with moulded arches and ornate wooden tracery; natural light pours through the full-height windows in the corner bay giving far-reaching views. Adjacent is a formal dining room providing ample space for family dining; the room has a pair of sash windows and an open fire housed in an ornate fireplace. This floor has a well-equipped butler’s pantry/laundry room with handmade Hovingham Interiors cabinetry.
On the second floor are two elegantly proportioned double bedrooms, and a house bathroom. The principal bedroom has a deep corner bay with a freestanding roll-top bath positioned to enjoy glorious views towards the Yorkshire Wolds; alongside is a large dressing room with fitted wall-to-wall wardrobes. On the third floor are two further double bedrooms and a single bedroom with high ceilings that are serviced by a second generously sized house bathroom. All three bathrooms are luxuriously appointed with underfloor heating and are designed with Villeroy & Boch, Hans Grohe & Vitra fixtures and fittings.
Outside - A wrought-iron garden gate on a raised forecourt, framed by a sweeping clipped box hedge, leads to the traditional stone steps and front entrance to the house. Double wrought-iron gates open to the drive, flanked by an alpine rock garden on one side and Portuguese laurel hedging on the eastern boundary. The drive passes the side entrance to the house and terminates alongside the illuminated terrace accessed from the kitchen/living/dining room. The extensive rear garden is a private space, bounded by recently erected fencing on two sides and by a high stone south-facing wall at the rear where a well-established fig tree takes residence. There is a double loose box constructed in timber, ideal for storage, as well as a brick-built outbuilding potting shed and garden shed. The garden is predominantly lawned with a fruit orchard and some mature trees including, willow and silver birches.
Services - Services & Systems: All mains services. Gas central heating. Zoned central heating. Pressurized hot water system. Fibre broadband.
Tenure - Freehold.
Brochures
The Firs, Middlecave Road, Malton, North Yorkshire- COUNCIL TAXA payment made to your local authority in order to pay for local services like schools, libraries, and refuse collection. The amount you pay depends on the value of the property.Read more about council Tax in our glossary page.
- Ask agent
- PARKINGDetails of how and where vehicles can be parked, and any associated costs.Read more about parking in our glossary page.
- Yes
- GARDENA property has access to an outdoor space, which could be private or shared.
- Yes
- ACCESSIBILITYHow a property has been adapted to meet the needs of vulnerable or disabled individuals.Read more about accessibility in our glossary page.
- Ask agent
The Firs, Middlecave Road, Malton, North Yorkshire, YO17 7NE
NEAREST STATIONS
Distances are straight line measurements from the centre of the postcode- Malton Station0.5 miles
About the agent
Willowgreen is a truly independent boutique estate agent serving Ryedale and its surrounding areas. Our aim is to deliver a personal level of service not found within larger agencies. We provide sales, lettings and property management services on property throughout Ryedale - offering buyers, sellers and landlords alike a personal, professional and informed service. Our award-winning agents combine over 20 years of experience in national firms.
Industry affiliations

Notes
Staying secure when looking for property
Ensure you're up to date with our latest advice on how to avoid fraud or scams when looking for property online.
Visit our security centre to find out moreDisclaimer - Property reference 33263681. The information displayed about this property comprises a property advertisement. Rightmove.co.uk makes no warranty as to the accuracy or completeness of the advertisement or any linked or associated information, and Rightmove has no control over the content. This property advertisement does not constitute property particulars. The information is provided and maintained by Willowgreen Estate Agents, Ryedale. Please contact the selling agent or developer directly to obtain any information which may be available under the terms of The Energy Performance of Buildings (Certificates and Inspections) (England and Wales) Regulations 2007 or the Home Report if in relation to a residential property in Scotland.
*This is the average speed from the provider with the fastest broadband package available at this postcode. The average speed displayed is based on the download speeds of at least 50% of customers at peak time (8pm to 10pm). Fibre/cable services at the postcode are subject to availability and may differ between properties within a postcode. Speeds can be affected by a range of technical and environmental factors. The speed at the property may be lower than that listed above. You can check the estimated speed and confirm availability to a property prior to purchasing on the broadband provider's website. Providers may increase charges. The information is provided and maintained by Decision Technologies Limited. **This is indicative only and based on a 2-person household with multiple devices and simultaneous usage. Broadband performance is affected by multiple factors including number of occupants and devices, simultaneous usage, router range etc. For more information speak to your broadband provider.
Map data ©OpenStreetMap contributors.
