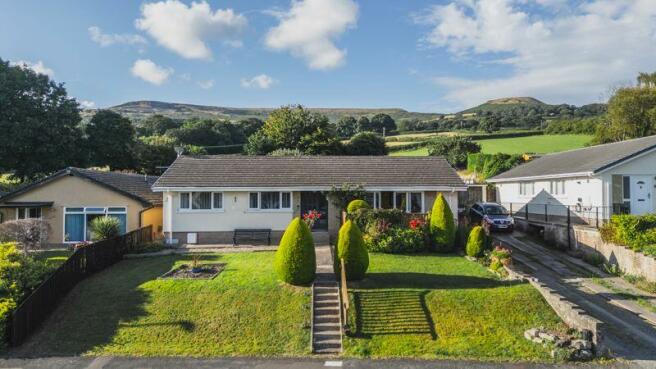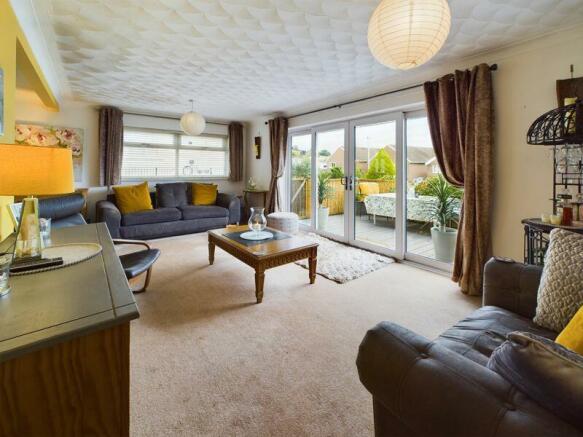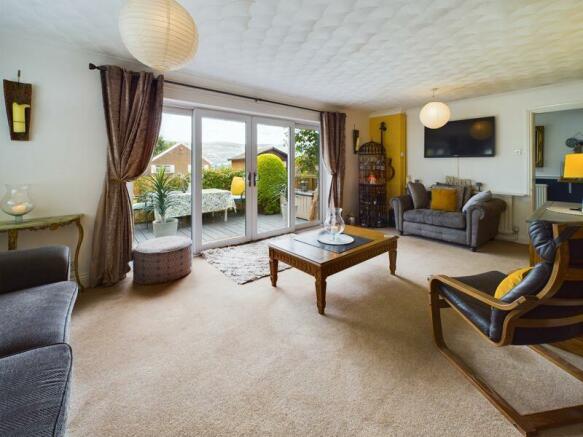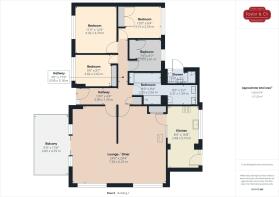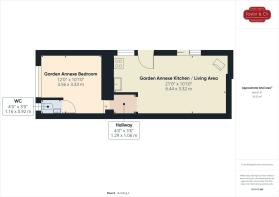Darren View, Crickhowell

- PROPERTY TYPE
Detached Bungalow
- BEDROOMS
4
- BATHROOMS
2
- SIZE
Ask agent
- TENUREDescribes how you own a property. There are different types of tenure - freehold, leasehold, and commonhold.Read more about tenure in our glossary page.
Freehold
Key features
- Tenure: Freehold | EPC: D | Council Tax Band: F
- Four bedroomed detached bungalow with generously appointed family size accommodation
- Contemporary five piece bathroom suite
- Spacious open plan dual aspect lounge / diner opening onto a sun terrace affording south facing views
- Kitchen / breakfast room
- Pool complex with external shower room | Landscaped garden with range of summerhouses, perfect for at home entertaining | Garden loggia
- Popular cul-de-sac setting within walking distance of primary and high schools
- Splendid countryside views over Llangattock Hillside and Table Mountain
- Garage with utility / storeroom | Driveway with off road parking for several vehicles
- No onward chain | Ease of access to Crickhowell High Street
Description
INTRODUCTION
Offering a contemporary presentation, this family home is entered through a central hallway with oak flooring and oak panelled doors to the reception and bedroom accommodation. A large dual aspect open plan lounge / diner has patio doors opening onto a sun terrace in the front garden, enjoying splendid south facing views over the beautiful Vale of Usk of the Bannau Brycheiniog National Park. The dining room has a multi-burner stove and leads into a kitchen / breakfast room with Shaker style cabinets and access to the rear garden. The four bedrooms all overlook the gardens and have fitted wardrobes and are served by a white five piece bathroom suite.
Outside, the garden just keeps on giving. The pool has plenty of space to sit around and after you've exhausted swimming, a loggia next to the pool is used by the current owners as an outdoor bar. Thoughtfully designed, the pool has access to a modern external shower room to save all those wet feet from traipsing through...
SITUATION
Crickhowell is a vibrant and historical small market town, set in stunning Bannau Brycheiniog - Brecon Beacons - National Park scenery on the River Usk, popular with walkers and cyclists and a sought after area for home relocation, tourism and visitors. The town is renowned for its independent businesses including a PT/Gym studio, Yoga studio, grocery stores, butcher, delicatessen, bakery, hardware store, zero waste shop, newsagent/post office, individual boutiques, optician, coffee shops, book shop with visiting authors, tourist information centre, library, tennis courts and cricket pitch.
Crickhowell also has dentist surgeries, a health centre, petrol station, pubs, gastro pubs, restaurants and hotels, including The Bear, open since 1432, a local community hall and a church. The area is well served by favoured schools for all ages and is very popular with young families as well as having an active senior community with many societies, clubs, choir, and a thriving U3A.
For...
ENTRANCE HALL
Partly glazed entrance door with window to side, inset spotlights, coved ceiling, radiator, oak flooring, linen cupboard housing Worcester gas central heating boiler (installed about 10 years ago), loft access. From the hallway an oak panelled door opens into a substantial open plan lounge / diner comprising:
DUAL ASPECT LOUNGE
Affording splendid views to the front aspect towards Llangattock Hillside through broad double glazed sliding doors which open onto a decked terrace which offers a perfect spot to take in the long distance vista:
Double glazed window to the side aspect, two radiators. Open arch to:
DINING ROOM
Double glazed window to the side aspect, coved ceiling, fireplace with multi-fuel burner, oak flooring, radiator, inbuilt storage cupboards, oak panelled door to the hallway. A partly glazed door opens into:
KITCHEN / BREAKFAST ROOM
Fitted with a range of cabinets in a shaker style finish to include wall and base cupboards, contrasting laminate worktops with inset sink unit, inset four ring electric hob with extractor hood above, eye level double oven with grill, integrated dishwasher and under counter fridge, double glazed window overlooking the garden, roof lights, breakfast bar, radiator. Door to:
LOGGIA
An open covered seating area with paved floor, access to a useful side porch with double glazed window and door opening onto the driveway at the side of the property, cloaks hanging space, tiled floor. From the Loggia, a glazed door opens to:
GARAGE (CURRENTLY USED AS A UTILITY / STOREROOM)
Vehicular door to the front and pedestrian door to the rear. Fitted utility cupboards, space for fridge/freezer, space for washing machine and tumble dryer, open archway to a storeroom at the rear. Planning consent would be required to convert the garage to living accommodation.
BEDROOM ACCOMMODATION
BEDROOM ONE
Double glazed window to the front aspect with a view towards Llangattock Hillside, coved ceiling, fitted wardrobes to one wall, radiator.
BEDROOM TWO
Double glazed window to the rear aspect with views over the garden, fitted wardrobes to one wall, radiator.
BEDROOM THREE
Double glazed window to the front aspect with a view towards Llangattock Hillside, coved ceiling, fitted wardrobes to one wall, radiator.
BEDROOM FOUR
Double glazed window to the rear aspect with views over the garden, fitted wardrobes to one wall, radiator.
FIVE PIECE FAMILY BATHROOM
A spacious and contemporary bathroom fitted with a white suite to include a jacuzzi bath, large shower cubicle with thermostatic shower mixer, his n hers wash hand basins, lavatory, towel radiator, roof light, porcelain tiled floor, inset spotlights
OUTSIDE
The property is set back from the road and is approached via a set of steps with a lawn to either side leading to the entrance of the property. An enclosed garden terrace provides a superb south facing view of Llangattock Hillside. Driveway to the side with off road parking for several vehicles and providing access to a garage (currently used as a utility/storeroom).
MEDITERRANEAN STYLE REAR GARDEN WITH SWIMMING POOL
This beautifully landscaped and manicured garden is arranged for maximum enjoyment of sunshine and the surrounding views. The perfect garden for at home entertaining with family and friends, this superb garden hosts a variety of seating areas and sun terraces, plus a swimming pool complex featuring a raised swimming pool (22' x 10' x 4' deep) with a covered seating area to the side.
EXTERNAL SHOWER ROOM
The swimming pool is served by an external shower room fitted with a white suite to include a shower cubicle, lavatory, wash hand basin, inset spotlights, electric ladder towel radiator, extractor fan.
OUTDOOR ENTERTAINING
From the pool complex, a gate opens into a large lawned garden which leads to sun terraces providing south facing views of Llangattock Hillside.
For those seeking holiday vibes at home, the owner has creatively added summerhouses which they have set up to provide an outdoor bar with pizza oven and BBQ space and a great lounging area. One of the summerhouses has been adapted into ancillary accommodation with a kitchen/living area with wood stove, bedroom and a wc. This insulated summerhouse has been used as overflow space for the owner's extended family and would require planning consent if a buyer wished to use it as permanent annexe accommodation.
GENERAL
Tenure | We are informed the property is Freehold. Intending purchasers should make their own enquiries via their solicitors.
Services | Mains water, electricity, gas and drainage are connected to the property.
Council Tax | Band F (Powys County Council)
EPC Rating | Band D
Flood Risk | Very low flood risk from rivers or surface water according to Natural Resources Wales. See
Covenants | The property is registered with HMLR, Title Number WA866506. There are covenants associated with the property.
Local planning developments | The Agent is aware of any planning developments in the area which may affect this property.
See
Broadband | Standard and superfast available.
See
Mobile network | O2 indoor coverage
See
Viewing Strictly by appointment with the Agents
T
E...
Brochures
Property BrochureFull Details- COUNCIL TAXA payment made to your local authority in order to pay for local services like schools, libraries, and refuse collection. The amount you pay depends on the value of the property.Read more about council Tax in our glossary page.
- Band: F
- PARKINGDetails of how and where vehicles can be parked, and any associated costs.Read more about parking in our glossary page.
- Yes
- GARDENA property has access to an outdoor space, which could be private or shared.
- Yes
- ACCESSIBILITYHow a property has been adapted to meet the needs of vulnerable or disabled individuals.Read more about accessibility in our glossary page.
- Ask agent
Darren View, Crickhowell
NEAREST STATIONS
Distances are straight line measurements from the centre of the postcode- Abergavenny Station6.5 miles
About the agent
Taylor & Co are independent Estate, Land and Letting Specialists offering an all-inclusive estate agency service. We are the exclusive member of The Guild of Property Professionals in Abergavenny and we operate both online and on the high street and include additional client support with professional advice from our RICS Chartered Surveyors.
We cover Monmouthshire and the bordering counties and are more than your average high street agent. Situated in the beautiful Vale of Usk, on the
Notes
Staying secure when looking for property
Ensure you're up to date with our latest advice on how to avoid fraud or scams when looking for property online.
Visit our security centre to find out moreDisclaimer - Property reference 12427405. The information displayed about this property comprises a property advertisement. Rightmove.co.uk makes no warranty as to the accuracy or completeness of the advertisement or any linked or associated information, and Rightmove has no control over the content. This property advertisement does not constitute property particulars. The information is provided and maintained by Taylor & Co, Abergavenny. Please contact the selling agent or developer directly to obtain any information which may be available under the terms of The Energy Performance of Buildings (Certificates and Inspections) (England and Wales) Regulations 2007 or the Home Report if in relation to a residential property in Scotland.
*This is the average speed from the provider with the fastest broadband package available at this postcode. The average speed displayed is based on the download speeds of at least 50% of customers at peak time (8pm to 10pm). Fibre/cable services at the postcode are subject to availability and may differ between properties within a postcode. Speeds can be affected by a range of technical and environmental factors. The speed at the property may be lower than that listed above. You can check the estimated speed and confirm availability to a property prior to purchasing on the broadband provider's website. Providers may increase charges. The information is provided and maintained by Decision Technologies Limited. **This is indicative only and based on a 2-person household with multiple devices and simultaneous usage. Broadband performance is affected by multiple factors including number of occupants and devices, simultaneous usage, router range etc. For more information speak to your broadband provider.
Map data ©OpenStreetMap contributors.
