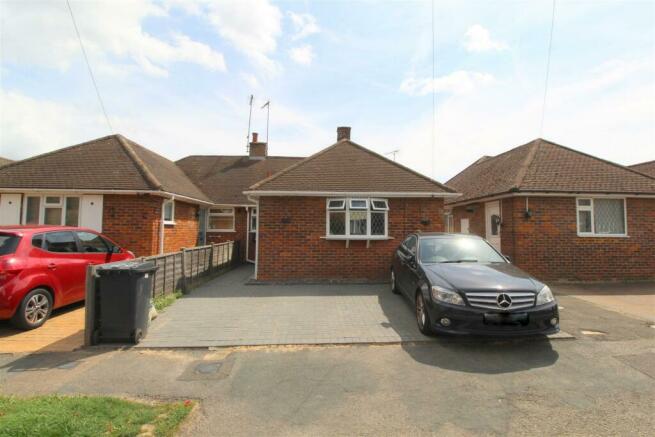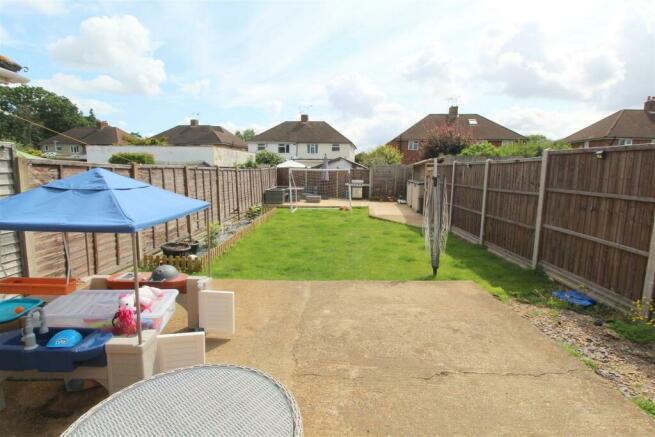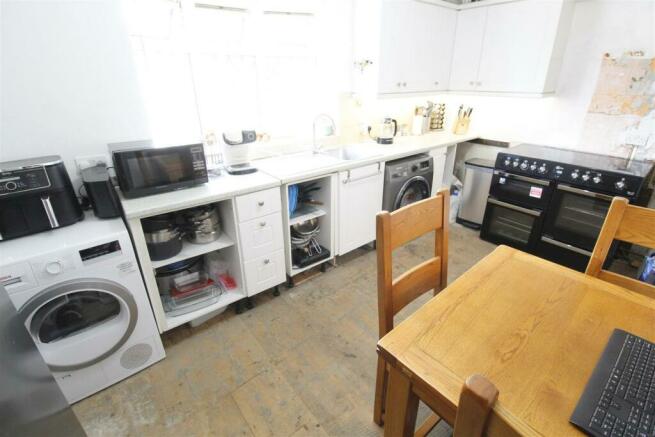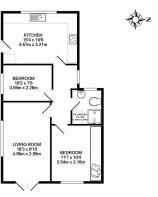Rectory Close, Byfleet

- PROPERTY TYPE
Semi-Detached Bungalow
- BEDROOMS
2
- BATHROOMS
1
- SIZE
Ask agent
- TENUREDescribes how you own a property. There are different types of tenure - freehold, leasehold, and commonhold.Read more about tenure in our glossary page.
Freehold
Key features
- Two bedroom bungalow
- Large garden
- Gas central heating
- End of chain
Description
Although the kitchen is in need of modernisation, it presents a fantastic opportunity for you to design and create your dream culinary space. Imagine the possibilities and let your creativity flow in this key area of the home.
One of the highlights of this property is the large sunny garden, ideal for enjoying outdoor activities, gardening, or simply basking in the sun with a cup of tea. The end of the chain status means a smoother and quicker process for potential buyers - a stress-free transition into your new home.
Don't miss out on the chance to own this lovely semi-detached bungalow in the heart of Byfleet. Embrace the potential this property holds and turn it into your own slice of paradise. Contact us today to arrange a viewing and start envisioning your future in this wonderful home.
Driveway - Block paved driveway offering parking for up to 3 cars, shared driveway leading to gate and garden. Side aspect front door leading to the hallway.
Entrance Hall - Natural oak quick step laminate floor, radiator, central ceiling light, loft access with ladder and doors leading to bedrooms, bathroom and kitchen.
Lounge - Situated at the rear of the property this lovely light and bright lounge benefits from patio doors leading to the garden, natural oak quick step flooring, wall and ceiling lights, radiator and a further side aspect double glazed window.
Kitchen - Spacious kitchen with white eye and base level cupboards, formica worktop, stainless steel sink and drainer situated below the double glazed bay window, alcove for storage, ceiling light and fuse board. Milano 100 Range electric cooker space for tall fridge freezer, washing machine, separate tumble dryer and dishwasher. Opportunity to add your own kitchen design with ample space to have a dining table and chairs.
Bathroom - Ideal bathroom with a large enclosed low level shower tray and Aqualisa shower, floor to ceiling tiles, white low level toilet and a hand basin built into a vanity cupboard. Chrome heated towel rail, tiled floor, double glazed window with obscured glass and central ceiling light.
Master Bedroom - Situated at the rear of the property, this lovely master bedroom benefits from a feature wall, continuation of the natural oak flooring, double glazed window overlooking the garden, central ceiling light and radiator.
Second Bedroom - Double bedroom with side aspect double glazed window, central ceiling light, radiator and natural oak floor.
Garden - Sunny East facing garden with a flower boarder, patio area near the house and a further large patio area at the rear of the garden. Side gate to the shared driveway, cupboard housing the recently installed Intergas combi boiler, outside tap and mostly laid to lawn.
Brochures
Rectory Close, Byfleet- COUNCIL TAXA payment made to your local authority in order to pay for local services like schools, libraries, and refuse collection. The amount you pay depends on the value of the property.Read more about council Tax in our glossary page.
- Band: D
- PARKINGDetails of how and where vehicles can be parked, and any associated costs.Read more about parking in our glossary page.
- Yes
- GARDENA property has access to an outdoor space, which could be private or shared.
- Yes
- ACCESSIBILITYHow a property has been adapted to meet the needs of vulnerable or disabled individuals.Read more about accessibility in our glossary page.
- Ask agent
Rectory Close, Byfleet
NEAREST STATIONS
Distances are straight line measurements from the centre of the postcode- Byfleet & New Haw Station0.9 miles
- West Byfleet Station1.1 miles
- Weybridge Station2.0 miles
About the agent
The Directors
Robbie Withers and Julie Smith have worked together for a number of years in a local estate agents, with a successful tried and tested system of hard work and excellent customer care. We have both lived and worked in the area gaining great local knowledge of Byfleet village and surrounding areas.
Our Promise
Our promise is to deliver an unprecedented level of customer service which includes a high standard of efficiency, excellent customer communication and our
Industry affiliations

Notes
Staying secure when looking for property
Ensure you're up to date with our latest advice on how to avoid fraud or scams when looking for property online.
Visit our security centre to find out moreDisclaimer - Property reference 33263506. The information displayed about this property comprises a property advertisement. Rightmove.co.uk makes no warranty as to the accuracy or completeness of the advertisement or any linked or associated information, and Rightmove has no control over the content. This property advertisement does not constitute property particulars. The information is provided and maintained by Wingate and Withers Limited, Byfleet. Please contact the selling agent or developer directly to obtain any information which may be available under the terms of The Energy Performance of Buildings (Certificates and Inspections) (England and Wales) Regulations 2007 or the Home Report if in relation to a residential property in Scotland.
*This is the average speed from the provider with the fastest broadband package available at this postcode. The average speed displayed is based on the download speeds of at least 50% of customers at peak time (8pm to 10pm). Fibre/cable services at the postcode are subject to availability and may differ between properties within a postcode. Speeds can be affected by a range of technical and environmental factors. The speed at the property may be lower than that listed above. You can check the estimated speed and confirm availability to a property prior to purchasing on the broadband provider's website. Providers may increase charges. The information is provided and maintained by Decision Technologies Limited. **This is indicative only and based on a 2-person household with multiple devices and simultaneous usage. Broadband performance is affected by multiple factors including number of occupants and devices, simultaneous usage, router range etc. For more information speak to your broadband provider.
Map data ©OpenStreetMap contributors.




