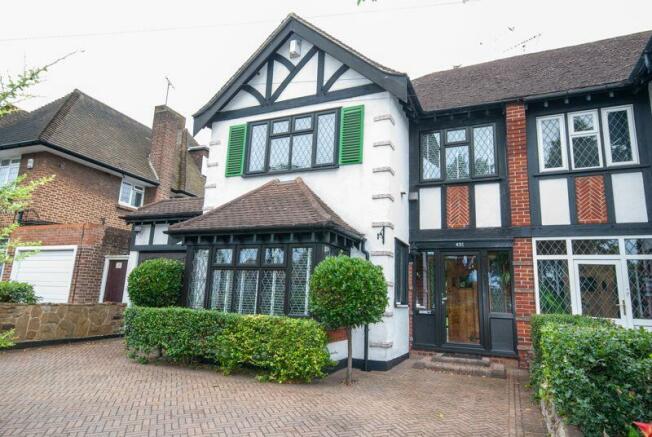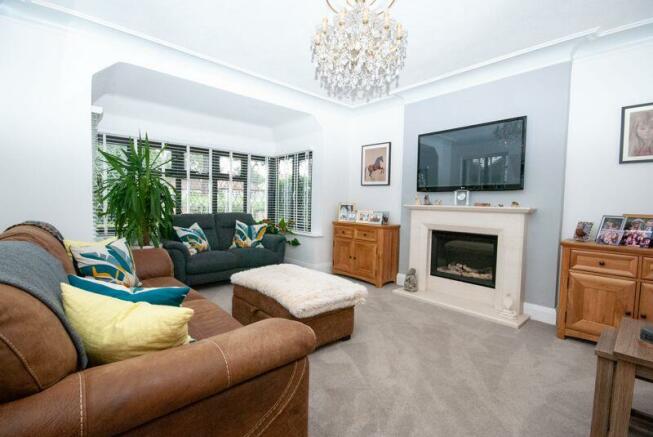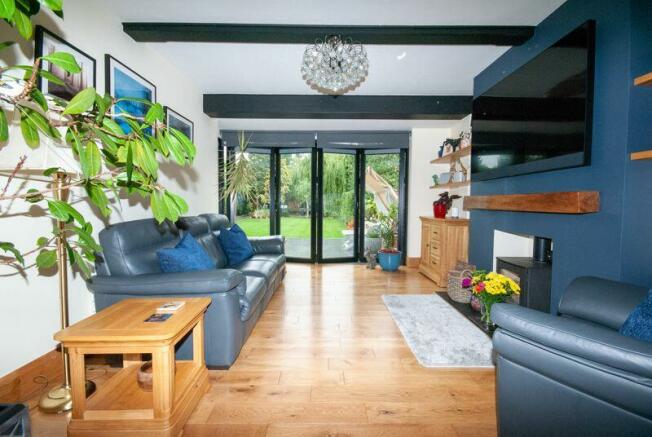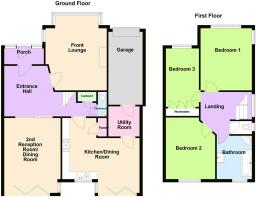Victoria Avenue, Southend-On-Sea

- PROPERTY TYPE
Semi-Detached
- BEDROOMS
3
- BATHROOMS
2
- SIZE
Ask agent
- TENUREDescribes how you own a property. There are different types of tenure - freehold, leasehold, and commonhold.Read more about tenure in our glossary page.
Freehold
Key features
- Substantial character family semi detached house
- Presented inside & out to an exeptionally high standard.
- Excellently located for the City, stations, local transport links and Priory Park
- Two spacious reception rooms plus an open plan contemporary kitchen diner
- Ground floor cloakroom & utility room
- Luxury bathroom
- Fantastic west facing rear garden
- Garage and off road parking
Description
Porch
Front door, double glazed sidelights, space for coat rail and shoe rack and solid wood door to:
Reception Hall
Spacious reception hall, smooth plastered ceiling, stairs rising to first floor, under stairs cupboard, radiator, solid oak flooring and oak doors to rooms.
Lounge
16' 10'' x 12' 10'' (5.13m x 3.91m)
Double glazed walk in bay window to front aspect, double glazed window to side aspect, coved cornice and centre ceiling rose, marble feature fireplace with surround and mantle having a contemporary gas real flame fire insert and radiator.
Second Reception Room
16' 10'' x 12' 4'' (5.13m x 3.76m)
Accessed from the reception hall by double sliding doors, bi-folding doors across the rear aspect leading out onto the porcelain tiled rear patio and garden, radiator, multi fuel burner to chimney breast with feature mantle above and solid oak flooring.
Cloakroom
Extractor fan, close coupled WC, wash hand basin and tiled flooring.
Kitchen Area
10' 10'' x 8' 7'' (3.30m x 2.61m)
Double glazed window to rear aspect, smooth plastered ceiling with inset down lights, door to walk in pantry, granite work tops with gloss base cupboard and drawer units under, matching wall units over, under with mood lighting, inset sink, granite upstands, integrated dishwasher, fridge, freezer, Stoves oven with five ring gas hob and extractor hood over to remain, wood effect flooring and open plan to:
Dining Area
12' x 9' (3.65m x 2.74m)
Double glazed bi-folding doors across rear giving access to the patio and garden, smooth plastered ceiling and wood effect flooring.
Utility room
5' 11'' x 4' 9'' (1.80m x 1.45m)
Space and plumbing for washing machine and dryer, wood effect flooring and door to garage.
First floor landing
Double glazed feature window to side aspect, part galleried, smooth plastered ceiling and oak doors off to rooms.
Bedroom One
13' 0'' x 12' 11'' (3.96m x 3.93m)
Double glazed windows to front and side aspect, smooth plastered ceiling, wooden mantle and radiator.
Bedroom Two
12' 6'' x 13' 6'' (3.81m x 4.11m)
Double glazed window to rear aspect, smooth plastered ceiling and radiator.
Bedroom Three
13' 9'' to back of wardrobes x 7' 7'' (4.19m x 2.31m)
Double glazed window to front, coved cornice to ceiling, radiator and fitted wardrobes.
Family Bathroom
9' 3'' x 6' 10'' (2.82m x 2.08m)
Obscure double glazed window to rear, smooth plastered ceiling with inset downlights, luxury white suite comprising of double ended bath with centre mixer tap, double width quadrant shower cubicle with thermostatic shower having
rainfall and wash down shower heads, inset wash hand basin to vanity cupboard, two ceiling mounted extractor fans, tiling to splash backs and 2/3 height, tiled flooring, radiator and blue tooth speaker.
Seperate WC
Obscure double glazed window to rear, smooth plastered ceiling with inset downlight and close coupled WC.
Rear Garden
West facing, commencing with a substantial porcelain tiled patio area perfect for barbecues, alfresco dining and entertaining, pathway then leads to the end of the garden where, nestled behind trees and raised features beds a further secluded substantial patio area and timber storage sheds, the remainder of the garden is beautifully maintained with mature well stocked flower and shrub borders and trees.
Front garden
Majority block paved providing off road parking, raised shrub beds, access to the ATTACHED GARAGE which has electric up and over door, power and light and houses the domestic boiler.
Brochures
Property BrochureFull Details- COUNCIL TAXA payment made to your local authority in order to pay for local services like schools, libraries, and refuse collection. The amount you pay depends on the value of the property.Read more about council Tax in our glossary page.
- Ask agent
- PARKINGDetails of how and where vehicles can be parked, and any associated costs.Read more about parking in our glossary page.
- Yes
- GARDENA property has access to an outdoor space, which could be private or shared.
- Yes
- ACCESSIBILITYHow a property has been adapted to meet the needs of vulnerable or disabled individuals.Read more about accessibility in our glossary page.
- Ask agent
Energy performance certificate - ask agent
Victoria Avenue, Southend-On-Sea
NEAREST STATIONS
Distances are straight line measurements from the centre of the postcode- Prittlewell Station0.5 miles
- Southend Victoria Station1.0 miles
- Southend Airport Station1.0 miles
About the agent
Ashleigh Stone
Family-run & independent agents with a focus on complete customer service & satisfaction.
Selling or renting your property is always a big deal but it really doesn’t have to be complicated or stressful – that’s why it’s essential to find the right agent for you.
At Ashleigh Stone, we believe it’s our job to help and support you through the whole process and be there whenever you have a question or need some advice. It’s as simple as that. As we are a family-ru
Industry affiliations



Notes
Staying secure when looking for property
Ensure you're up to date with our latest advice on how to avoid fraud or scams when looking for property online.
Visit our security centre to find out moreDisclaimer - Property reference 12456937. The information displayed about this property comprises a property advertisement. Rightmove.co.uk makes no warranty as to the accuracy or completeness of the advertisement or any linked or associated information, and Rightmove has no control over the content. This property advertisement does not constitute property particulars. The information is provided and maintained by Ashleigh Stone, Leigh on Sea. Please contact the selling agent or developer directly to obtain any information which may be available under the terms of The Energy Performance of Buildings (Certificates and Inspections) (England and Wales) Regulations 2007 or the Home Report if in relation to a residential property in Scotland.
*This is the average speed from the provider with the fastest broadband package available at this postcode. The average speed displayed is based on the download speeds of at least 50% of customers at peak time (8pm to 10pm). Fibre/cable services at the postcode are subject to availability and may differ between properties within a postcode. Speeds can be affected by a range of technical and environmental factors. The speed at the property may be lower than that listed above. You can check the estimated speed and confirm availability to a property prior to purchasing on the broadband provider's website. Providers may increase charges. The information is provided and maintained by Decision Technologies Limited. **This is indicative only and based on a 2-person household with multiple devices and simultaneous usage. Broadband performance is affected by multiple factors including number of occupants and devices, simultaneous usage, router range etc. For more information speak to your broadband provider.
Map data ©OpenStreetMap contributors.




