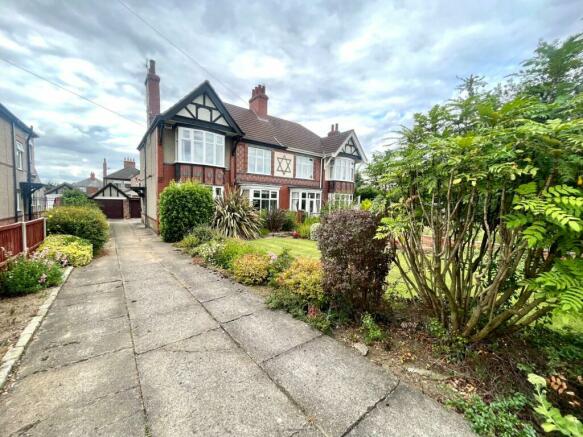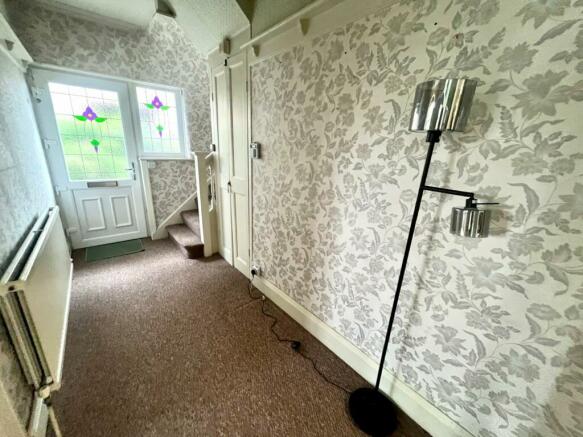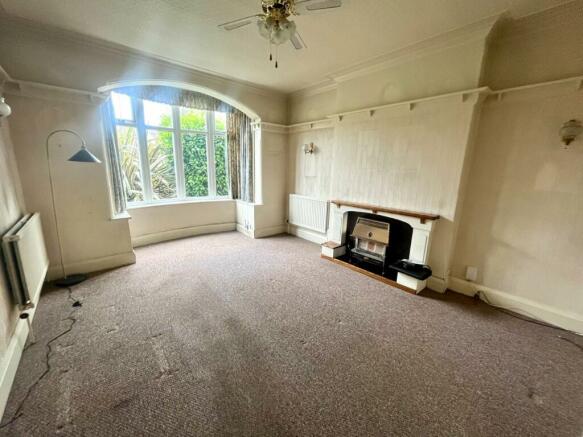Laceby Road, Grimsby, Lincolnshire, DN34

- PROPERTY TYPE
Semi-Detached
- BEDROOMS
3
- BATHROOMS
1
- SIZE
Ask agent
- TENUREDescribes how you own a property. There are different types of tenure - freehold, leasehold, and commonhold.Read more about tenure in our glossary page.
Freehold
Key features
- 3 spacious double bedrooms
- 2 bay-windowed reception rooms
- Large welcoming entrance hall
- Practical kitchen with pantry
- Ample off-road parking
- Double garage and workshop
- Low maintenance rear garden
- Outdoor toilet facility
- New boiler in storage unit
- Potential rental income £950/month
Description
As you enter, you're greeted by a large and welcoming entrance hall, setting the tone for the rest of the house. The property boasts two spacious front-facing reception rooms, both graced with bay windows that let in an abundance of natural light, making them perfect for relaxing or entertaining guests.
The home features a practical kitchen, complete with eye and base level units and hard tiled flooring. Additionally, you'll find a handy pantry in the kitchen, providing that extra bit of storage space we all crave.
The upstairs is just as impressive, with a bright landing leading to three generous double bedrooms. The rear-facing shower room, complete with hard-tiled flooring, is a convenient addition to the home.
The exterior of the property does not disappoint either. There's ample off-road parking and a neat, large front garden. The low maintenance rear garden offers access to a double garage and a separate outbuilding/workshop. There's also a grassed area for those with a green thumb and an outdoor toilet.
The home also includes a storage unit outside housing a fairly new boiler. The property falls under Council tax band C. As a great family home with substantial potential, this property could also generate a rental income of £950 per calendar month, gross yield of 6.16%. Come and see all the potential this property has to offer!
IMPORTANT NOTE TO POTENTIAL PURCHASERS & TENANTS: We endeavour to make our particulars accurate and reliable, however, they do not constitute or form part of an offer or any contract and none is to be relied upon as statements of representation or fact. The services, systems and appliances listed in this specification have not been tested by us and no guarantee as to their operating ability or efficiency is given. All photographs and measurements have been taken as a guide only and are not precise. Floor plans where included are not to scale and accuracy is not guaranteed. If you require clarification or further information on any points, please contact us, especially if you are traveling some distance to view. POTENTIAL PURCHASERS: Fixtures and fittings other than those mentioned are to be agreed with the seller. POTENTIAL TENANTS: All properties are available for a minimum length of time, with the exception of short term accommodation. Please contact the branch for details. A security deposit of at least one month’s rent is required. Rent is to be paid one month in advance. It is the tenant’s responsibility to insure any personal possessions. Payment of all utilities including water rates or metered supply and Council Tax is the responsibility of the tenant in every case.
GRI240462/2
Location
Laceby Road is in a convenient location for a plethora of amenities. It is only a short, 2 minute walk to a bank of shops and it is close to regular bus routes providing ease of access to Grimsby Town Centre and also the surrounding villages. It is also convenient for schooling with Ormiston Maritime Academy and Franklin Sixth Form college being only a short distance away. It is an established residential position that is popular with first-time buyers and young families.
Main Accommodation
Entrance Hall
4.7m x 1.52m (15' 5" x 5' 0")
Living Room
5.2m x 3.66m (17' 1" x 12' 0")
The living room features a charming bay window that enhances the room's character and provides abundant natural light. T
Sitting Room
5.03m x 3.58m (16' 6" x 11' 9")
The dining or sitting room boasts a beautiful bay window that infuses the space with natural light and offers expansive views
Kitchen
2.54m x 3.35m (8' 4" x 11' 0")
The kitchen includes a convenient pantry, offering ample storage for dry goods and essentials.
Pantry
1.83m x 1.68m (6' 0" x 5' 6")
First Floor Landing
4.34m x 1.22m (14' 3" x 4' 0")
Bedroom 1
3.58m x 5.2m (11' 9" x 17' 1")
The double bedroom features fitted wardrobes and a charming bay window, combining functionality with elegance. The built-in wardrobes offers ample storage space.
Bedroom 2
4.2m x 3.4m (13' 9" x 11' 2")
The front-facing double bedroom offers a bright and airy atmosphere, with large windows that capture ample natural light and provide a pleasant view of the street.
Bedroom 3
3.05m x 3.2m (10' 0" x 10' 6")
The rear-facing double bedroom features fitted wardrobes that offer ample storage space, while its large windows provide a serene view of the garden and fill the room with natural light.
Bathroom
1.83m x 2.3m (6' 0" x 7' 7")
The shower room is a sleek and ideal space, designed for efficiency and comfort.
Outside W.C
1.6m x 0.7m (5' 3" x 2' 4")
The outside W.C. provides a practical and convenient facility, featuring essential amenities in a compact and functional design.
Outbuilding/workshop
2.97m x 1.73m (9' 9" x 5' 8")
The outbuilding/workshop is a versatile space equipped with electrical power, making it ideal for a variety of uses such as crafting, gardening, or DIY projects
Double Garage
5.1m x 6.22m (16' 9" x 20' 5")
The double garage, equipped with electrical power, offers a spacious and versatile area for vehicle storage and various projects.
Front Garden
The large driveway comfortably accommodates 4-5 cars, providing ample space for family and guests. It is complemented by a neat and tidy front lawn, adorned with well-maintained plants, creating an attractive and welcoming entrance to the home.
Rear Garden
The low-maintenance paved rear garden features a stylishly paved area for easy upkeep, complemented by a charming lawned section adorned with flowers. This combination offers a practical yet picturesque outdoor space, perfect for relaxation and enjoying the beauty of a well-tended garden with minimal effort.
Brochures
Web DetailsFull Brochure PDF- COUNCIL TAXA payment made to your local authority in order to pay for local services like schools, libraries, and refuse collection. The amount you pay depends on the value of the property.Read more about council Tax in our glossary page.
- Band: C
- PARKINGDetails of how and where vehicles can be parked, and any associated costs.Read more about parking in our glossary page.
- Yes
- GARDENA property has access to an outdoor space, which could be private or shared.
- Yes
- ACCESSIBILITYHow a property has been adapted to meet the needs of vulnerable or disabled individuals.Read more about accessibility in our glossary page.
- Ask agent
Energy performance certificate - ask agent
Laceby Road, Grimsby, Lincolnshire, DN34
NEAREST STATIONS
Distances are straight line measurements from the centre of the postcode- Grimsby Town Station0.9 miles
- Grimsby Docks Station1.7 miles
- Great Coates Station2.1 miles
Notes
Staying secure when looking for property
Ensure you're up to date with our latest advice on how to avoid fraud or scams when looking for property online.
Visit our security centre to find out moreDisclaimer - Property reference GRI240462. The information displayed about this property comprises a property advertisement. Rightmove.co.uk makes no warranty as to the accuracy or completeness of the advertisement or any linked or associated information, and Rightmove has no control over the content. This property advertisement does not constitute property particulars. The information is provided and maintained by Reeds Rains, Grimsby. Please contact the selling agent or developer directly to obtain any information which may be available under the terms of The Energy Performance of Buildings (Certificates and Inspections) (England and Wales) Regulations 2007 or the Home Report if in relation to a residential property in Scotland.
*This is the average speed from the provider with the fastest broadband package available at this postcode. The average speed displayed is based on the download speeds of at least 50% of customers at peak time (8pm to 10pm). Fibre/cable services at the postcode are subject to availability and may differ between properties within a postcode. Speeds can be affected by a range of technical and environmental factors. The speed at the property may be lower than that listed above. You can check the estimated speed and confirm availability to a property prior to purchasing on the broadband provider's website. Providers may increase charges. The information is provided and maintained by Decision Technologies Limited. **This is indicative only and based on a 2-person household with multiple devices and simultaneous usage. Broadband performance is affected by multiple factors including number of occupants and devices, simultaneous usage, router range etc. For more information speak to your broadband provider.
Map data ©OpenStreetMap contributors.






