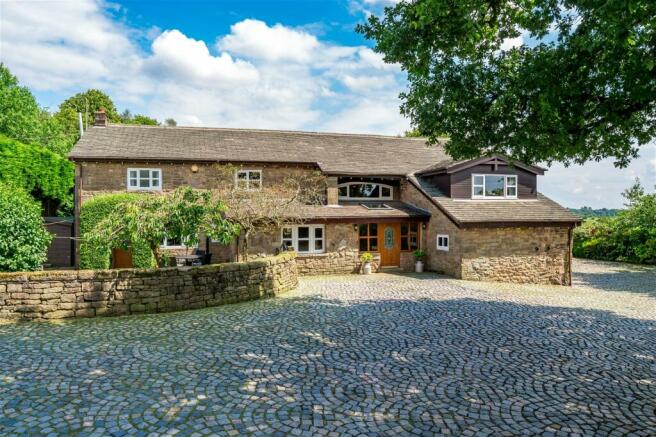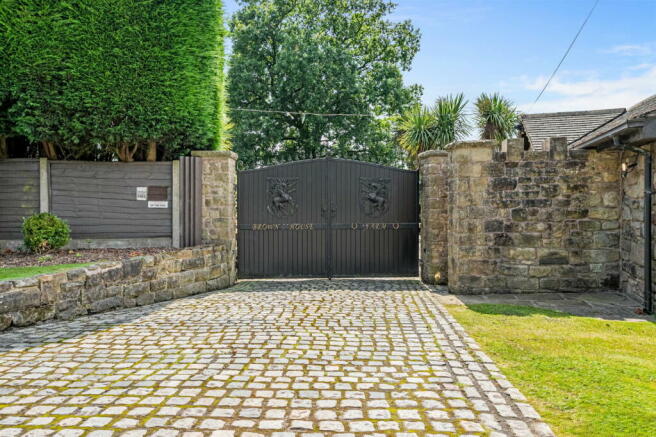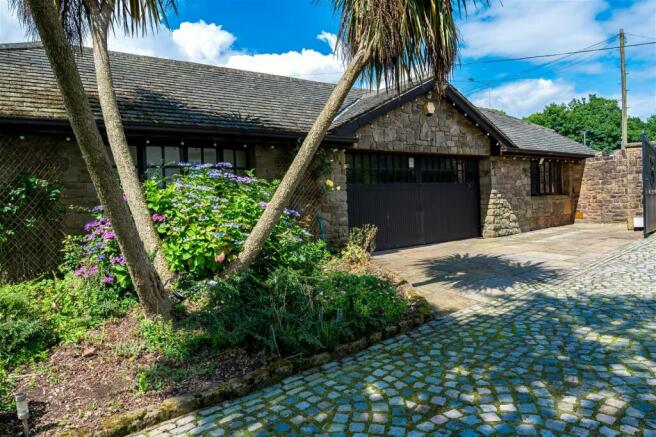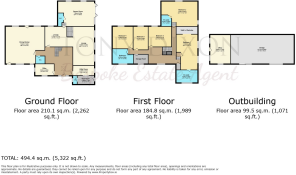Bolton Road, Anderton, Lancashire, PR6

- PROPERTY TYPE
Detached
- BEDROOMS
5
- BATHROOMS
3
- SIZE
5,322 sq ft
494 sq m
- TENUREDescribes how you own a property. There are different types of tenure - freehold, leasehold, and commonhold.Read more about tenure in our glossary page.
Freehold
Key features
- Renovated & Remodelled Farmhouse
- Stunning Oak Kitchen With Aga Cooker
- Five Spacious Bedrooms
- Two En-Suites
- Parking For Several Vehicles
- Detached Garage & Landscaped Gardens
- Approx Two Thirds Of An Acre
- Close to Horwich, Chorley, Wigan, Bolton
Description
A Magnificent Detached Farmhouse in Anderton
Set within a secluded plot of approximately two-thirds of an acre, Brown House Farm offers an exquisite blend of traditional charm and modern luxury. This premium detached farmhouse has been meticulously renovated and remodelled, providing over 5,100 square feet of refined living space, perfect for a large family. The property also features beautifully landscaped gardens and a substantial detached garage/office spanning over 1,000 square feet.
Location
Brown House Farm is situated on Bolton Road in the picturesque village of Anderton, enjoying a prime location with convenient proximity to several neighbouring towns. This semi-rural setting offers the best of both worlds, combining tranquil country living with easy access to urban amenities. Additionally, the property is close to the stunning Rivington Countryside and reservoir, providing beautiful scenery and numerous outdoor activities, including hiking, cycling, and boating.
Ground Floor Accommodation
Upon entering, you are greeted by a stunning entrance hallway adorned with elegant features, including an impressive oak staircase and solid oak woodwork and doors throughout. The ground floor, encompassing around 2,300 square feet, boasts a private home office and an impressive solid oak kitchen with granite work surfaces, an Aga cooker, and a large original stone fireplace. The kitchen flows seamlessly into an open lounge and dining area, creating a warm and inviting space for gatherings. Additionally, there are two spacious reception rooms with direct access to the rear gardens and a versatile studio/home gym, which could easily serve as a sixth bedroom. The ground floor also includes three WCs and a secondary kitchen/utility room, equipped with another solid oak kitchen and granite surfaces. The property is impeccably maintained, with no need for any further work.
First Floor Accommodation
Ascending to the first floor, you will find a stunning galleried landing with feature beams, oak woodwork, and windows offering breathtaking views of the surrounding countryside. This floor houses five exceptionally spacious bedrooms, two of which have en-suite bathrooms. The master suite is a highlight, spanning over 400 square feet and featuring a dressing room, his and hers dressing areas, and a contemporary en-suite shower room. A recently completed high-spec family bathroom serves the remaining bedrooms. Each room comes with fitted wardrobes, ensuring ample storage and convenience.
Detached Garage
The detached garage, located opposite the main house, is accessed via the driveway and is fully alarmed with an electric barn-style sliding door. This space offers fantastic potential for further conversion, vehicle storage, or anyone in need of substantial secure storage. Part of the garage has been sectioned off with a personal door, creating an ideal space for a home gym or office, complete with lighting, power, and double-glazed windows.
External Features
The property's exterior is equally impressive, starting with a gated entrance that opens to a cobbled driveway sweeping to the rear, providing ample parking for numerous vehicles. The landscaped front garden features a patio area with access to the kitchen, a large shed, and two expansive paddocks. There is also a designated hot tub area, perfect for outdoor dining and relaxation. The extensive gardens surrounding the property add to its appeal, offering a tranquil and private retreat.
Viewing Information
Viewings are highly recommended to fully appreciate the quality, space, and potential that Brown House Farm offers. Please contact Tony Dixon - Powered by eXp to arrange a date and time to experience this exceptional property firsthand.
- COUNCIL TAXA payment made to your local authority in order to pay for local services like schools, libraries, and refuse collection. The amount you pay depends on the value of the property.Read more about council Tax in our glossary page.
- Band: G
- PARKINGDetails of how and where vehicles can be parked, and any associated costs.Read more about parking in our glossary page.
- Garage,Driveway,Off street
- GARDENA property has access to an outdoor space, which could be private or shared.
- Private garden
- ACCESSIBILITYHow a property has been adapted to meet the needs of vulnerable or disabled individuals.Read more about accessibility in our glossary page.
- Ask agent
Energy performance certificate - ask agent
Bolton Road, Anderton, Lancashire, PR6
NEAREST STATIONS
Distances are straight line measurements from the centre of the postcode- Adlington (Lancs.) Station1.2 miles
- Blackrod Station1.3 miles
- Horwich Parkway Station2.6 miles
About the agent
eXp UK are the newest estate agency business, powering individual agents around the UK to provide a personal service and experience to help get you moved.
Here are the top 7 things you need to know when moving home:
Get your house valued by 3 different agents before you put it on the market
Don't pick the agent that values it the highest, without evidence of other properties sold in the same area
It's always best to put your house on the market before you find a proper
Notes
Staying secure when looking for property
Ensure you're up to date with our latest advice on how to avoid fraud or scams when looking for property online.
Visit our security centre to find out moreDisclaimer - Property reference S1025437. The information displayed about this property comprises a property advertisement. Rightmove.co.uk makes no warranty as to the accuracy or completeness of the advertisement or any linked or associated information, and Rightmove has no control over the content. This property advertisement does not constitute property particulars. The information is provided and maintained by eXp UK, North West. Please contact the selling agent or developer directly to obtain any information which may be available under the terms of The Energy Performance of Buildings (Certificates and Inspections) (England and Wales) Regulations 2007 or the Home Report if in relation to a residential property in Scotland.
*This is the average speed from the provider with the fastest broadband package available at this postcode. The average speed displayed is based on the download speeds of at least 50% of customers at peak time (8pm to 10pm). Fibre/cable services at the postcode are subject to availability and may differ between properties within a postcode. Speeds can be affected by a range of technical and environmental factors. The speed at the property may be lower than that listed above. You can check the estimated speed and confirm availability to a property prior to purchasing on the broadband provider's website. Providers may increase charges. The information is provided and maintained by Decision Technologies Limited. **This is indicative only and based on a 2-person household with multiple devices and simultaneous usage. Broadband performance is affected by multiple factors including number of occupants and devices, simultaneous usage, router range etc. For more information speak to your broadband provider.
Map data ©OpenStreetMap contributors.




